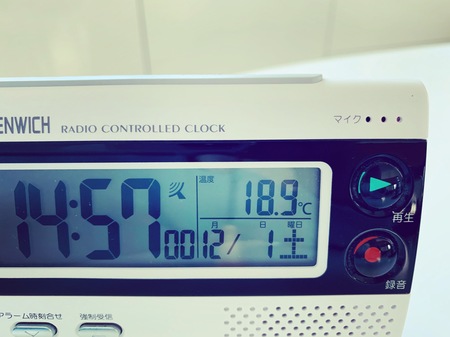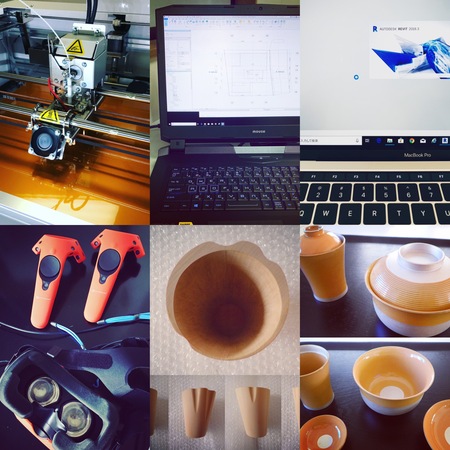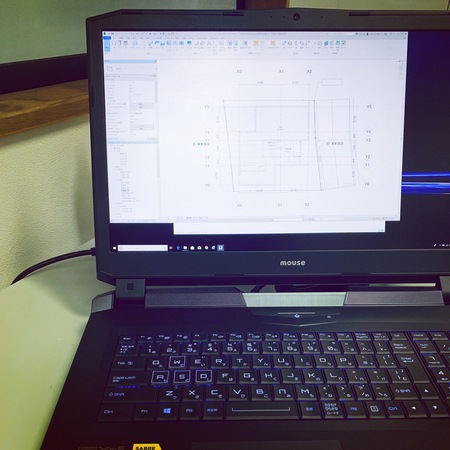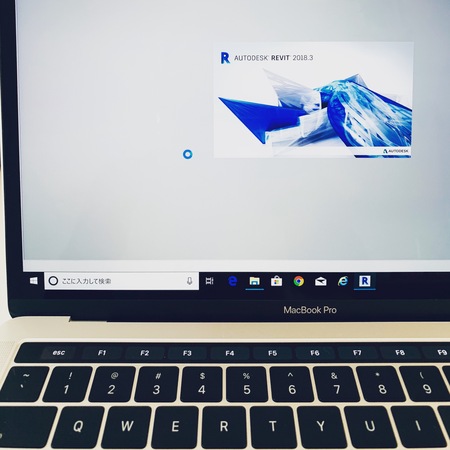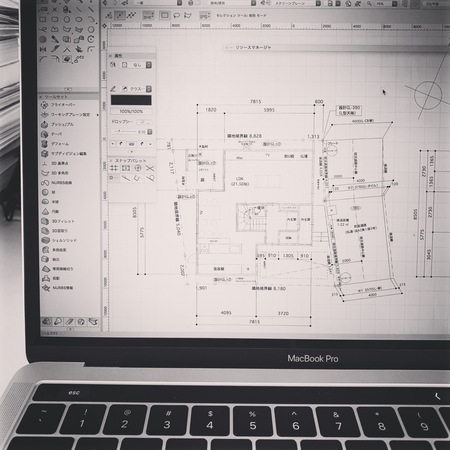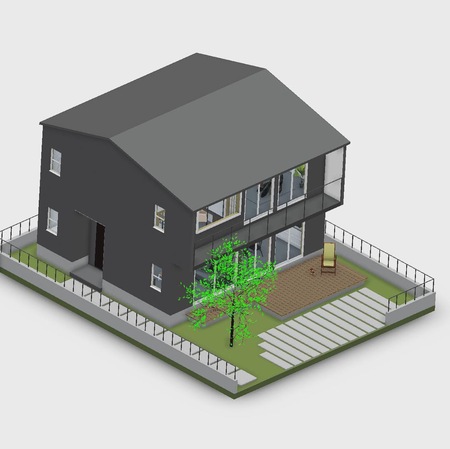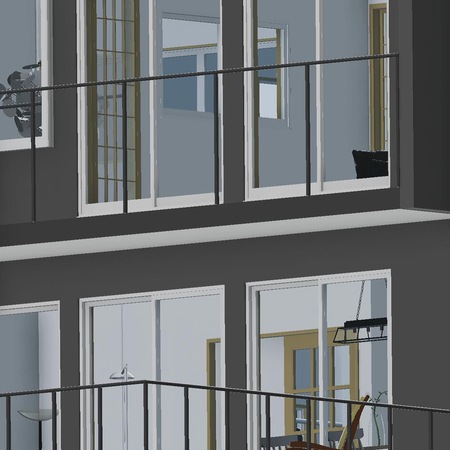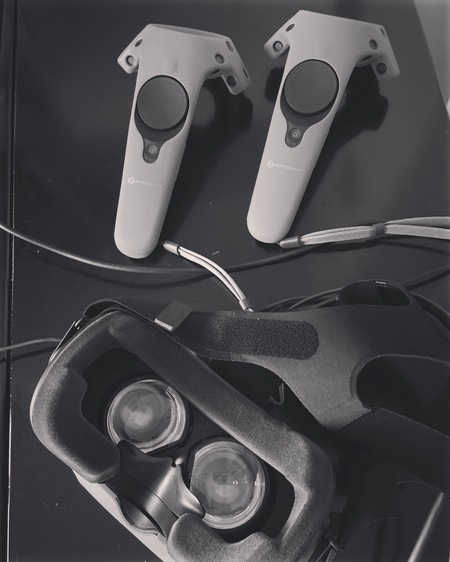冬暖かく夏涼しい住宅をつくる方法vol.1
段々と寒くなってきましたね。今日から12月、冬だから寒いのが当たり前ですけれども、今年はいつもの年よりは暖かいですね。
だから、まだあまり暖房器具を使う必要も無いし、朝起きる時に寒くてベッドから出たくないなんて、まだそんなに思わないです、東京では。
毎年こうだとありがたいですが、気候のことは何ともわからない、外気温はコントロールできませんからね。
ただ、室内の気温はコントロールできますから、とても寒い冬の年でも今年のように暖房器具をあまり使うこと無しに、朝起きる時に寒くてベッドから出たくないと思うこと無しに、過ごすことができるようになります。
朝起きる時の寝室で、暖房器具を使わずに、室温が何度になれば、ベッドから出る時につらくないですか?
昼間リビングで、暖房器具を使わずに過ごすには、室温を何度にすれば良いですか?
夜中、寝室からトイレに行く時の廊下の室温、浴室の脱衣所の室温は?
ヒートショック防止には、廊下や脱衣所と言った主要な生活空間をつなぐ所の室温が大事で、暖かくして主要な生活空間との温度差を無くさないといけない。
主要な生活空間は窓もあり、場合によっては暖房器具を使うことで暖かくすることができますが、廊下や脱衣所と言った場所はそうもいかない時もある。
住宅全体を24時間常にどこにいても暖かくなるように暖房すれば良いですが、イニシャルコストとランニングコストがかかりますし、1次エネルギーを相当使い環境負荷を上げることになり、地球環境にも良くない。
暖房器具を使わない場合の冬の室温を各部屋で何度にすれば良いのか、まず目標とする室温を決めます。これは暖房器具を使わないので光熱費を下げることにもつながります。
目標とする室温が決まらないと住宅の断熱性能が決まりません。
断熱は住宅の中で快適に過ごすために行うので、その快適性を客観的に数値で表すには室温しかありません。
目標とする室温が決まれば、それを達成するための必要な住宅の断熱性能が決まります。
必要な住宅の断熱性能が決まれば、断熱材の種類や厚さなどの仕様や、住宅全体の窓の総面積と窓の断熱性能、南側の窓の大きさが決まります。
ただ単に断熱性能の良い断熱材を厚く使えば良いのかもしれませんが、その分コストもかかる、窓も同様。それに、それで本当に快適な室温になるのかわからない。
また窓に使うガラスは、外壁に比べて断熱性能が著しく劣るので、窓がたくさんあって、窓が大きければ良いというわけでも無く、かえって室温を下げることにもなりますので、必要な断熱性能から住宅全体の窓の総面積を数値で厳密に決めます。
目標の室温から必要な断熱性能を決め、その断熱性能を達成するために断熱材の仕様を決めますが、それだけでは目標の室温を達成できません。冷めない入れ物はできましたが、そこに火種がないと、入れ物は暖まりません。
火種になるのが、晴れた日の日中の南側の窓です。その時の南側の窓にはストーブ1台分と同じ量の太陽エネルギーがあります。それは日中ずっとストーブをつけているのと同じことです。
だから、南側のどこの位置にどのくらいの大きさの窓をどれだけ設けるが重要で、それも目標の室温から決めた断熱性能から割り出して厳密に数値で決まります。
全てを簡単に言うと、日中に窓から取得した暖かい太陽のエネルギーをなるべく減らさないようにして、目標の室温を翌朝まで維持する、ということです。
ですから、取得した暖かい太陽のエネルギーをできれば貯めておきたいですよね、蓄熱しておきたい。そうすれば、日中に蓄熱したものを夜に放出して室温が下がりにくくなる。
蓄熱するにも、南側の窓の位置と大きさが重要で、さらには蓄熱する場所をどこにするか、これも目標の室温から決めた断熱性能で決めます。さらには蓄熱する場所の材質や仕上げも重要になる。
全ての基準は、目標とする室温です。室温を決めないと断熱材の仕様が決まりませんし、本当に快適に暮らせるかどうかもわかりません。
今年の夏は異常に暑かったですね。その夏をエアコン無しで快適に暮らすためにはどうするのか、もちろん室温を決めることが重要であることには変わりありませんが、その他にも重要なことがあり、それは長くなりましたので、また次回に。
"How to make a warm summer cool house in winter vol.1"
It is getting colder and fatter. Today is December, because winter is cold, it is natural to be cold, but this year it is warmer than the usual year.
So, I do not need to use much heating equipment yet, I do not think that I do not want to leave the bed because it is cold when I wake up in the morning, in Tokyo.
I appreciate it every year, but I do not understand the climate at all, I can not control the outside temperature.
However, since the temperature in the room can be controlled, it is possible to spend without thinking that it is cold and not wanting to leave the bed when getting up in the morning without much use of heating equipment as in this year even in the very cold winter years It will be like.
In the bedroom when you wake up in the morning, if you do not use heating equipment, how many degrees the room temperature is, is not it hard to get out of bed?
How many degrees of room temperature do I have to spend without using heating equipment in daytime living room?
In the middle of the night, the room temperature in the corridor when going to the toilet from the bedroom, the room temperature of the bathroom clothing room?
To prevent heat shock, the room temperature connecting the main living space such as a corridor and a dressing room is important, and it is necessary to warm the temperature difference from the main living space to be warm.
There are windows in the main living space, and in some cases you can make it warm by using heating equipment, but there are times when the place called the corridor and the dressing room does not do so either.
It is only necessary to heat the entire house 24 hours a day to keep it warm anywhere, but it costs initial cost and running cost, it uses the primary energy considerably and increases the environmental load, which is not good for the global environment .
First of all, we decide the target room temperature to determine the number of times of room temperature in each room in the winter when not using the heating equipment. This leads to lower utility costs as it does not use heating equipment.
If the target room temperature is not decided, the heat insulation performance of the house will not be decided.
Since insulation is done to stay comfortably in the house, there is only room temperature to objectively express its comfort in numerical values.
If the target room temperature is decided, the necessary heat insulation performance of the housing to achieve it will be decided.
Once the necessary heat insulation performance of the house is decided, the specifications such as the type and thickness of the insulation, the total area of the window of the entire house, the heat insulation performance of the window, the size of the window on the south are decided.
Although it may be good simply to use thick insulation material with good heat insulation performance, it costs much, corresponding to the window as well. Besides, I do not know whether it will be a really comfortable room temperature.
Also, the glass used for windows has significantly poorer insulation performance than the outer wall, so there are many windows and it is not good if the window is large, it will also lower the room temperature, so from the necessary thermal insulation performance We will strictly determine the total area of the window of the entire house by numerical value.
We decide the required insulation performance from the target room temperature and decide the specification of the insulation to achieve its insulation performance, but by doing so we can not achieve the target room temperature. I could have a container that will not cool, but if there is no fire in there, the container will not warm.
It is the window on the south side of the day during sunny days to become an ignition. The southern window at that time has the same amount of solar energy as the one stove. It is the same as wearing a stove all day long.
Therefore, it is important to set how many windows in what size on the south side, and it is also determined from the adiabatic performance decided from the target room temperature and it is strictly determined by numerical value.
To put it all in brief, it means that the warm sun energy acquired from the window during the day should not be reduced as much as possible, and the target room temperature will be maintained until the next morning.
So, I would like to store the energy of the warm sun that I acquired, if possible, I want to store the heat. Doing so will release heat stored during the day at night, making room temperature less likely to fall.
In order to store heat, the position and size of the south side window are important, and furthermore, where to place the heat storage, this is also decided by the insulation performance decided from the target room temperature. Furthermore, the material and finish of the place where the heat is stored become important.
All standards are the target room temperature. If we do not decide the room temperature, the specification of the insulation is not decided and I do not know whether I can really live comfortably.
It was unusually hot this summer. Of course it is important that it is important to decide the room temperature, what to do in order to live comfortably in the summer without an air conditioner, but of course there are other important things too, so it got longer, so next time .

