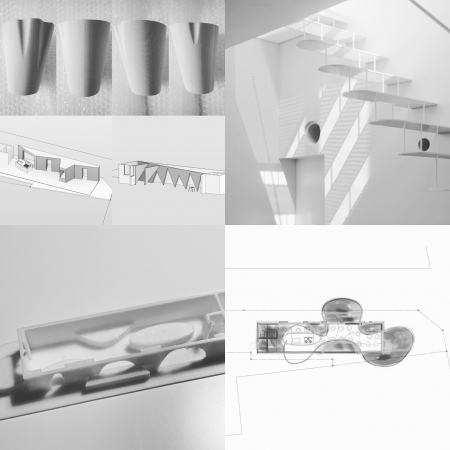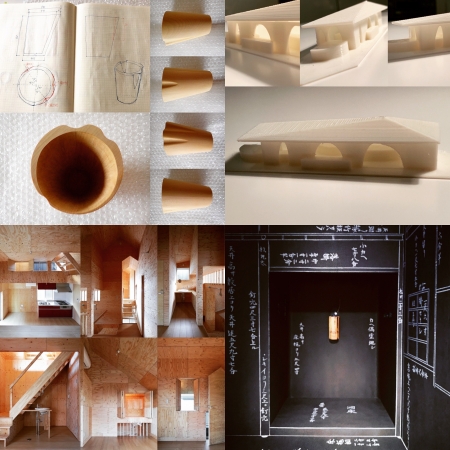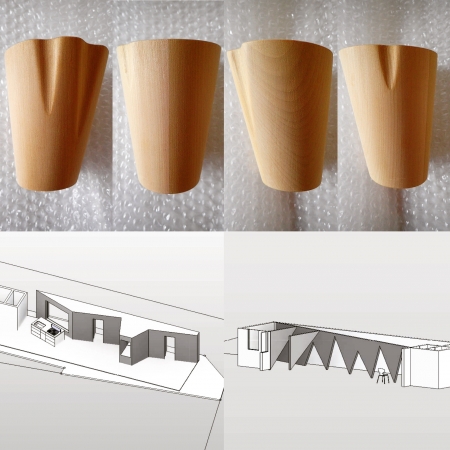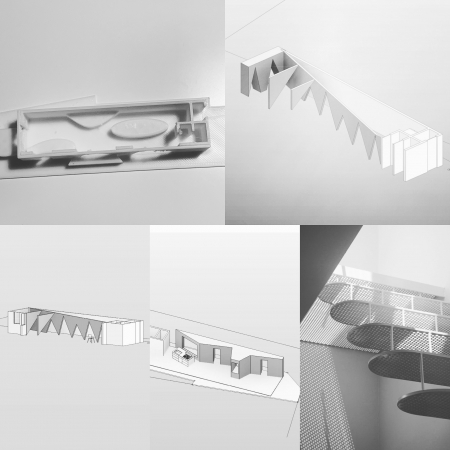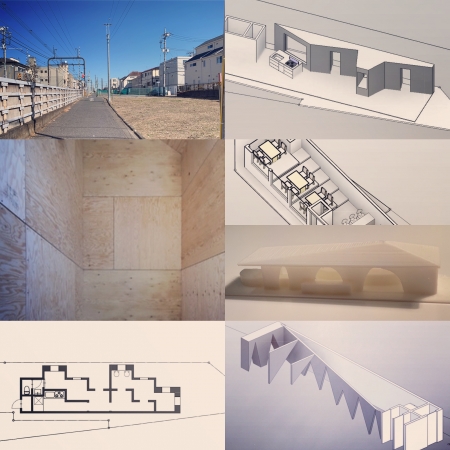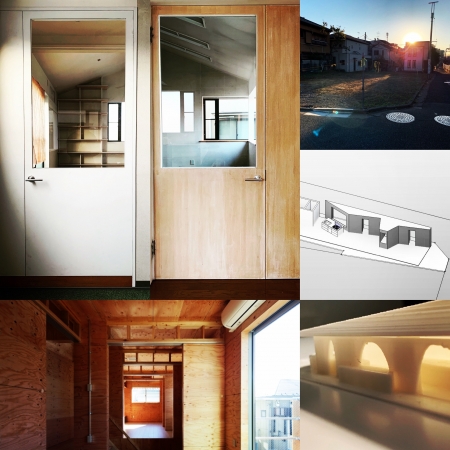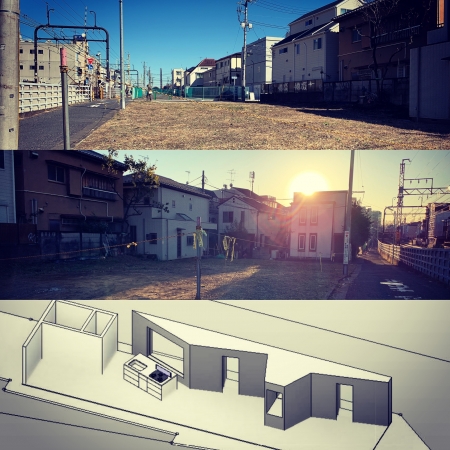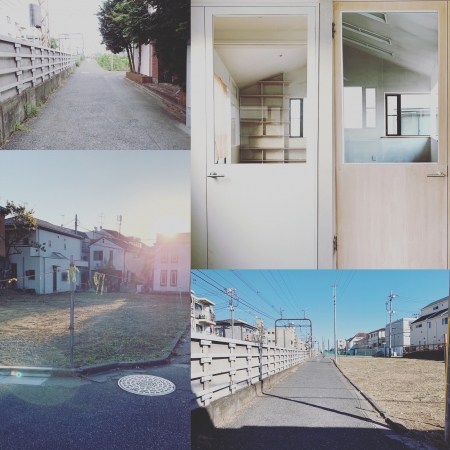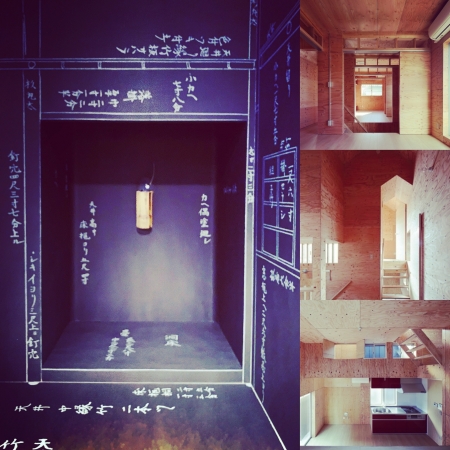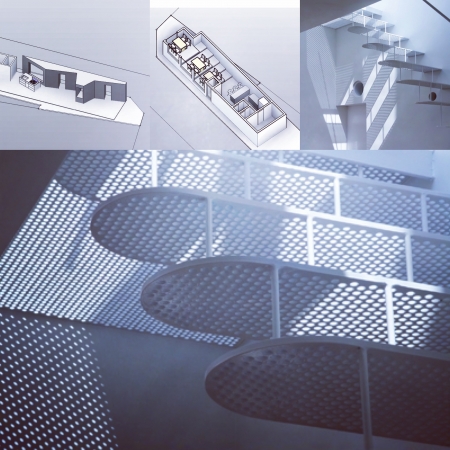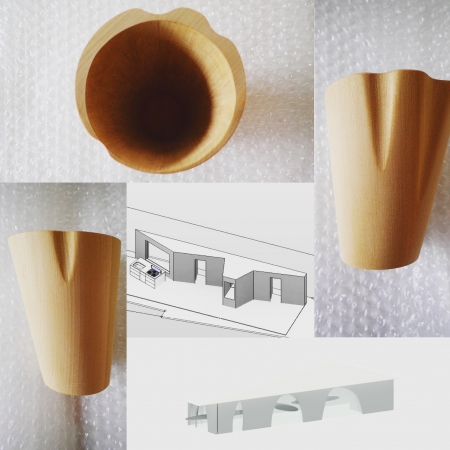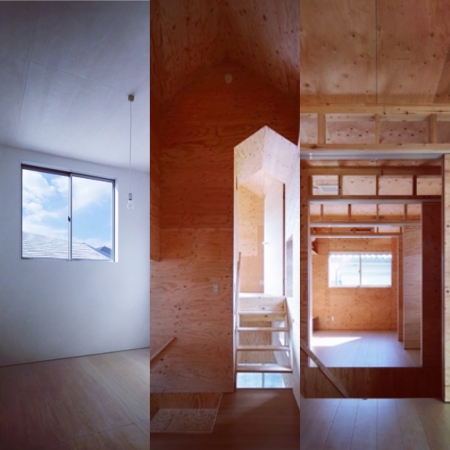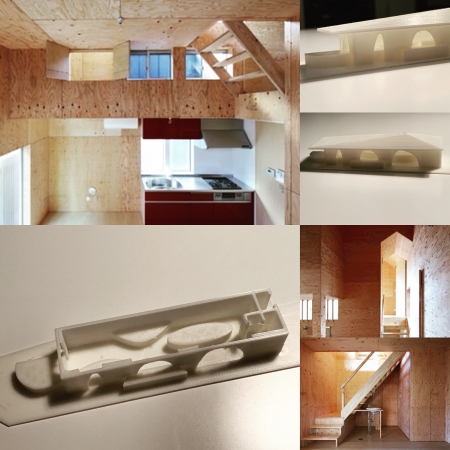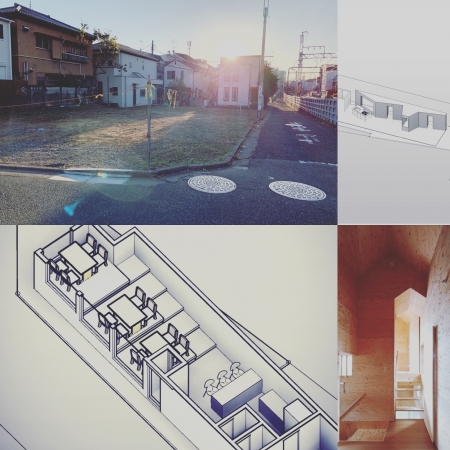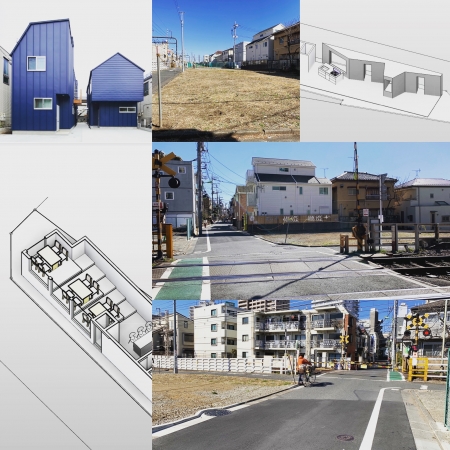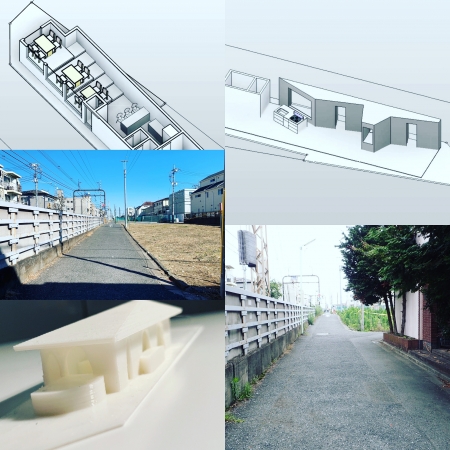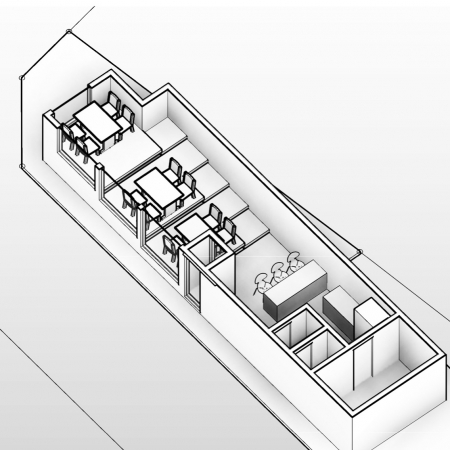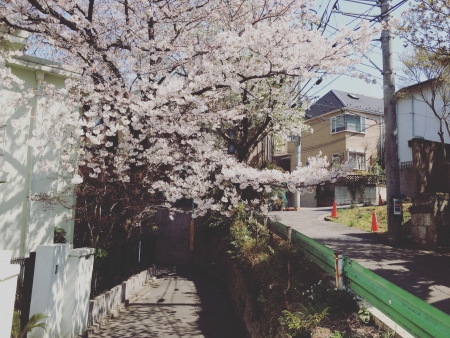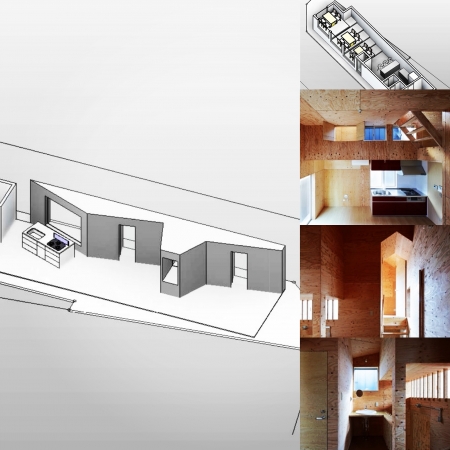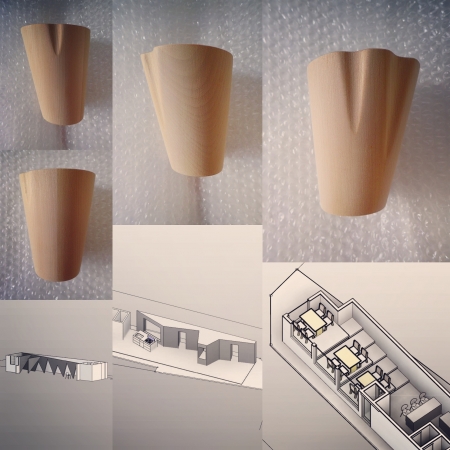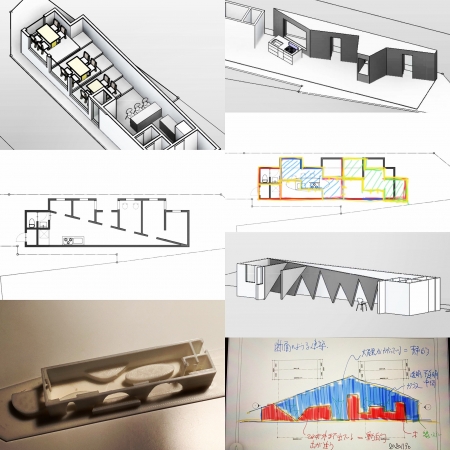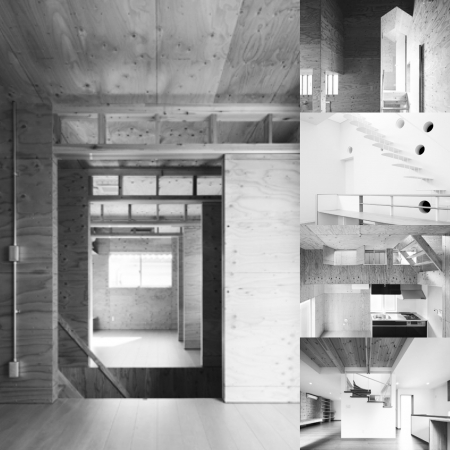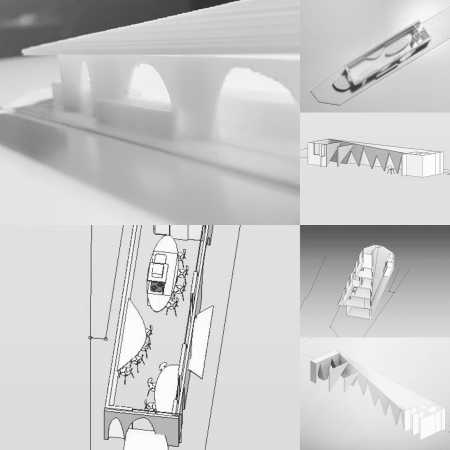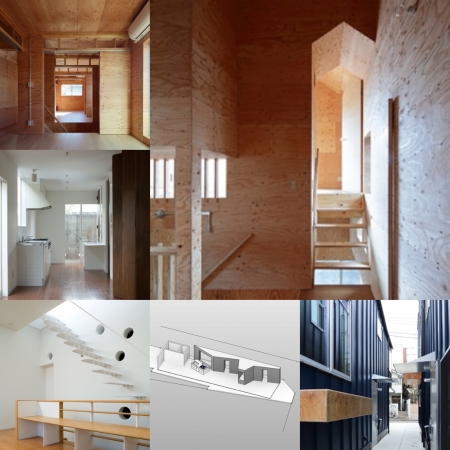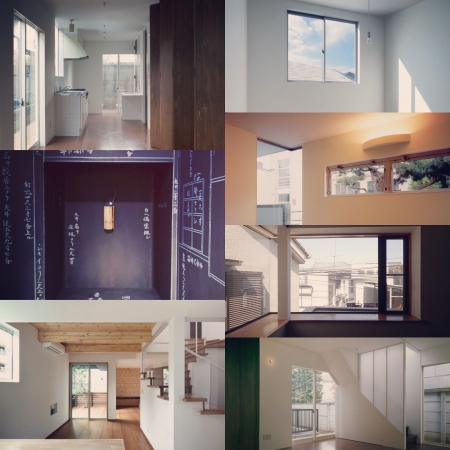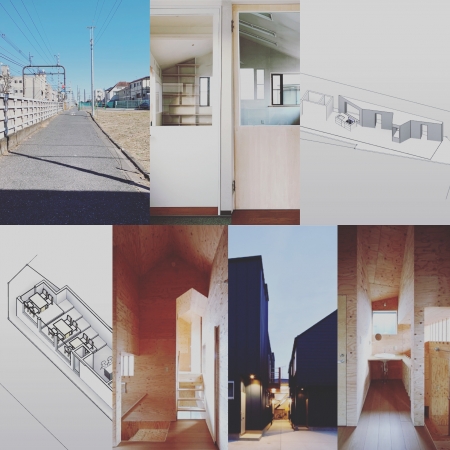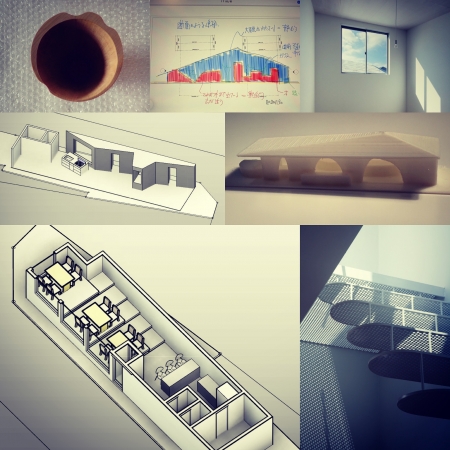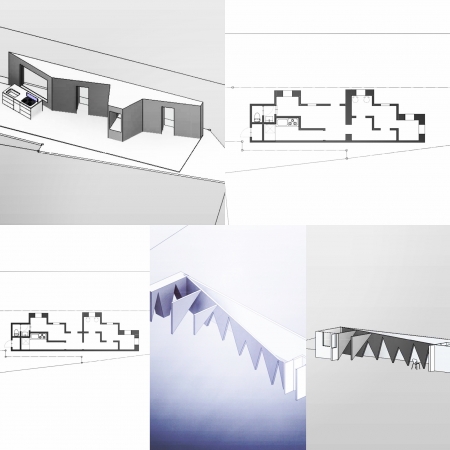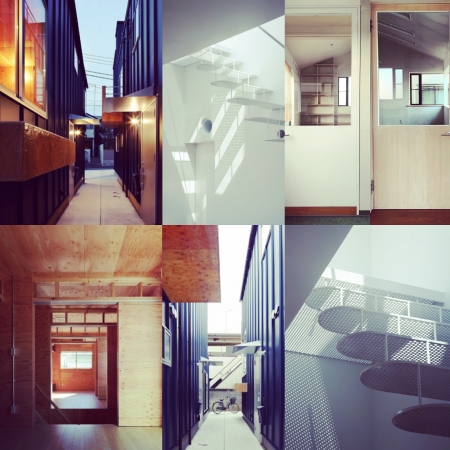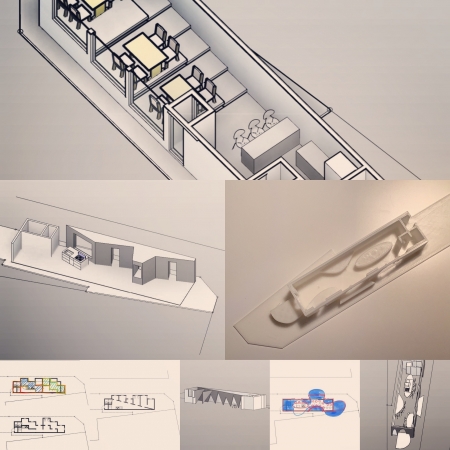結果が定かではない
つくり方を変えれば、見え方が変わると考えてみた。
見え方を操作するには、目に見えるものを操作することになり、それは設計やデザインすることだが、設計やデザインの後にくるつくる行為が変われば、設計やデザインが同じでも、見え方が変わるのではないかと考えた。
つくり方に疑問を持つことは設計やデザインの段階ではほとんど無い。設計やデザインではでき上がりの結果に着目し、つくり方は過程だから設計やデザインの範疇ではない。
設計やデザインの段階でつくり方も設計やデザインしたら、結果と過程の重要度が入れ替わり、過程が重視され、結果に執着しなくなる。そうなれば、状況や場面によって結果が変わり、結果が定かではなくなる。
結果が定かでない状況が見え方に変化を与えるのだろう。
"The result is uncertain"
I thought that if you change the way you make it, the way it looks will change.
To manipulate the appearance, you are manipulating what you can see, which is designing and designing, but if the design and the act of making things after the design change, the appearance will change even if the design and design are the same. I thought it might be.
There are few doubts about how to make it at the design or design stage. In design and design, we pay attention to the result of the finished product, and since the method of making is a process, it is not in the category of design or design.
If you design and design how to make at the design and design stage, the importance of the result and the process will be exchanged, the process will be emphasized, and you will not be obsessed with the result. If that happens, the results will change depending on the situation and situation, and the results will be uncertain.
The situation where the result is uncertain will change the appearance.

