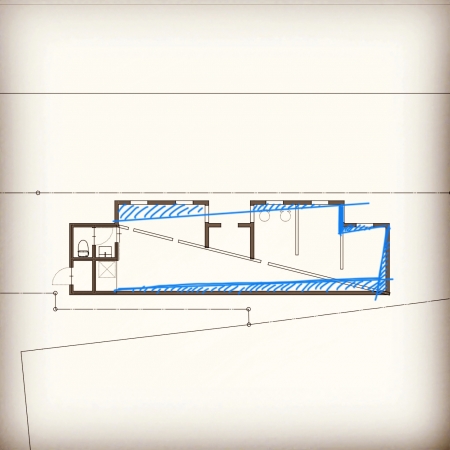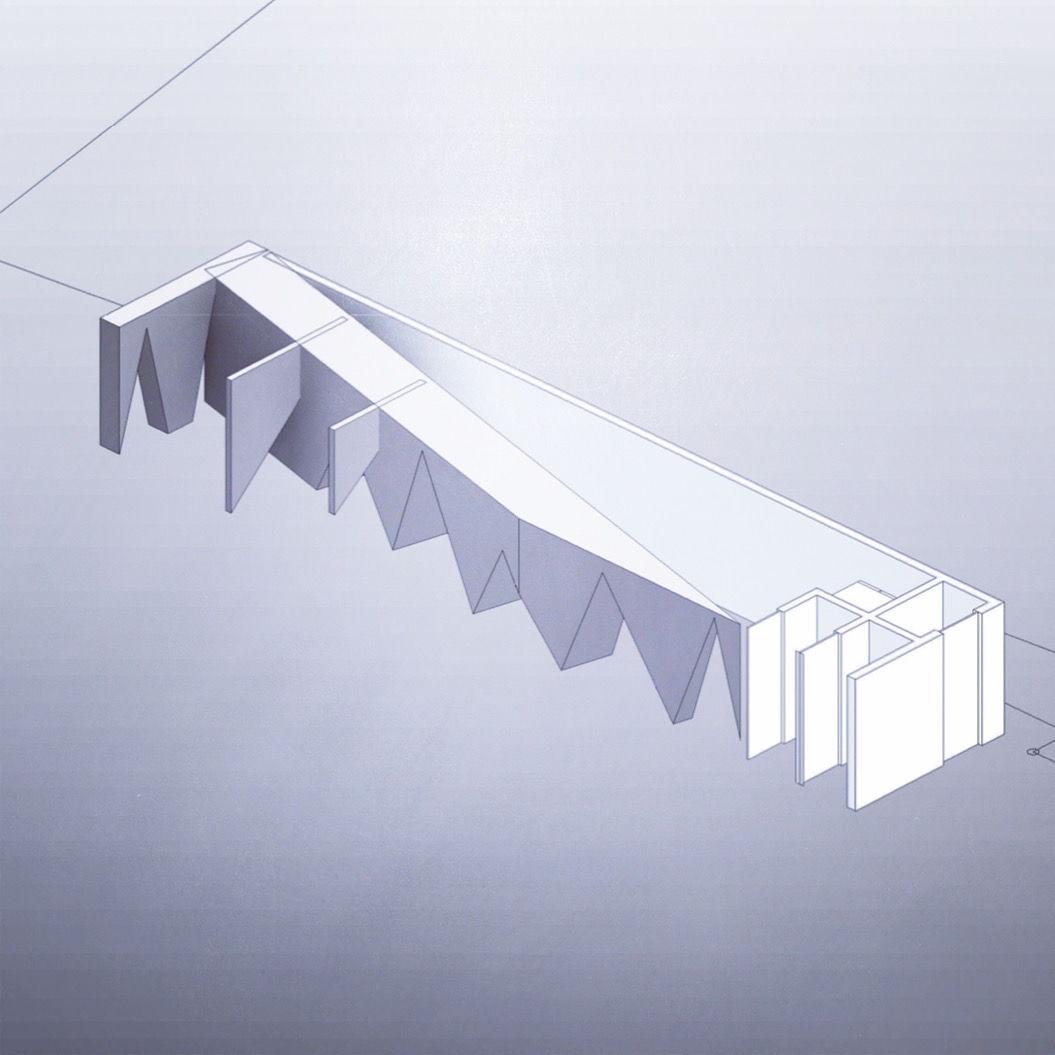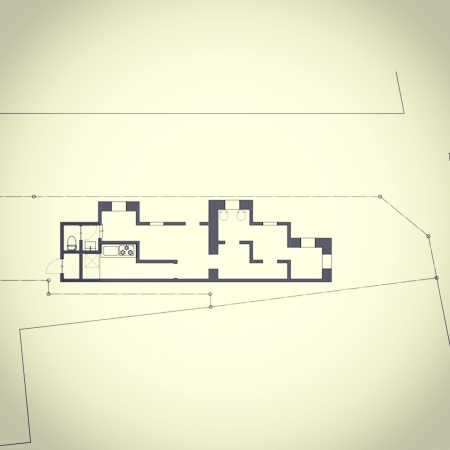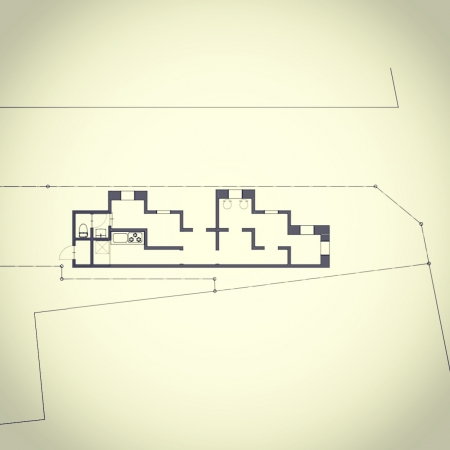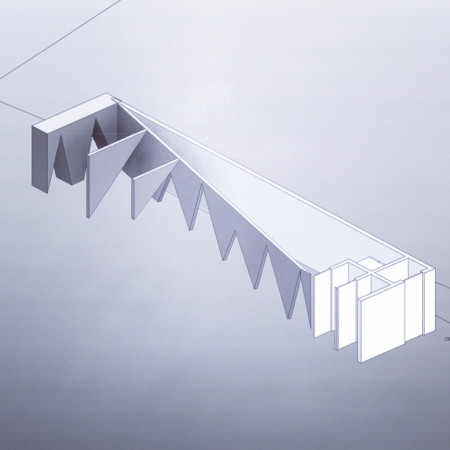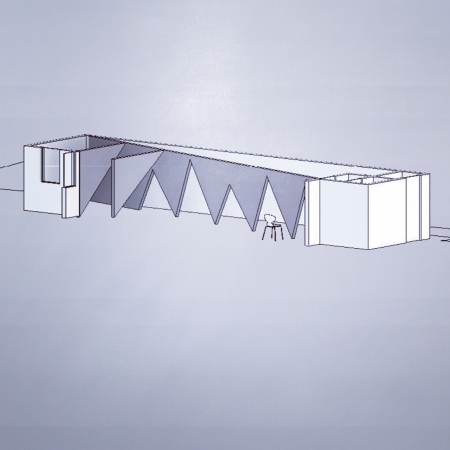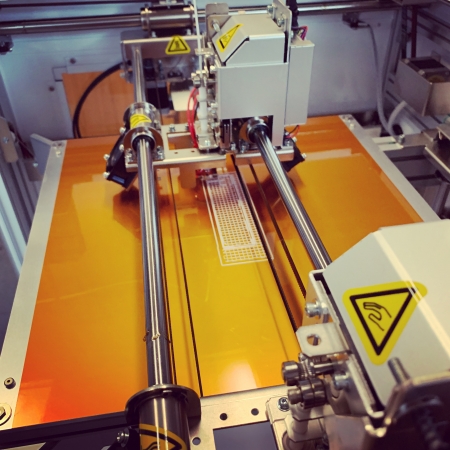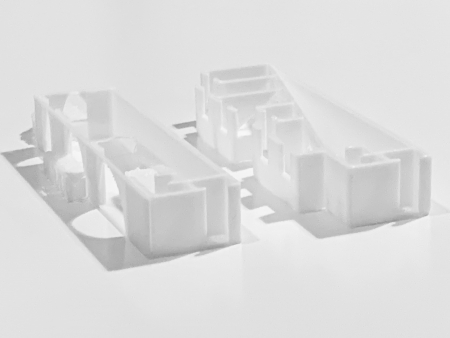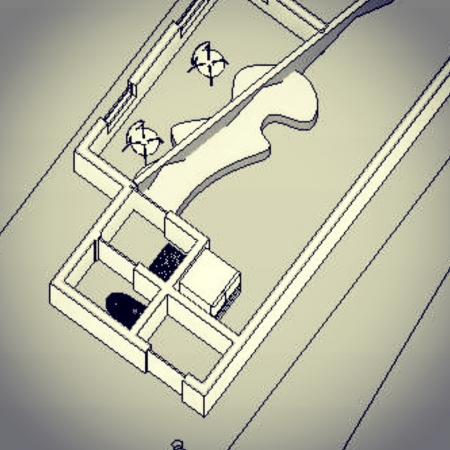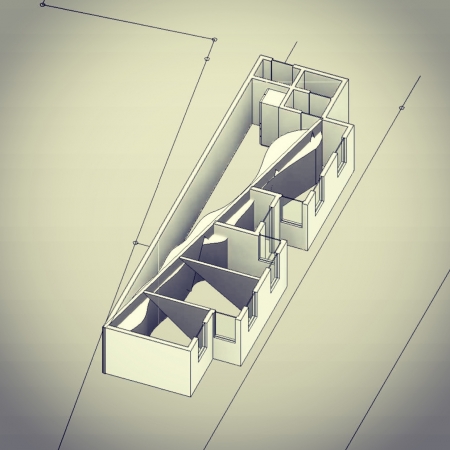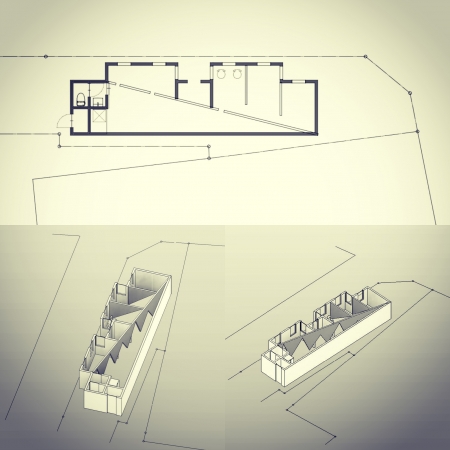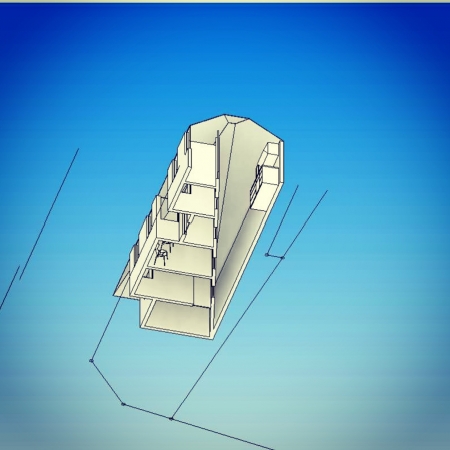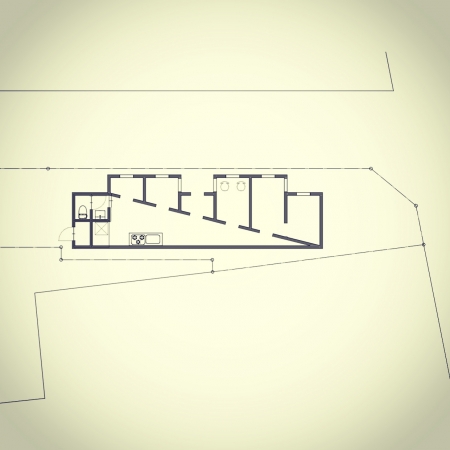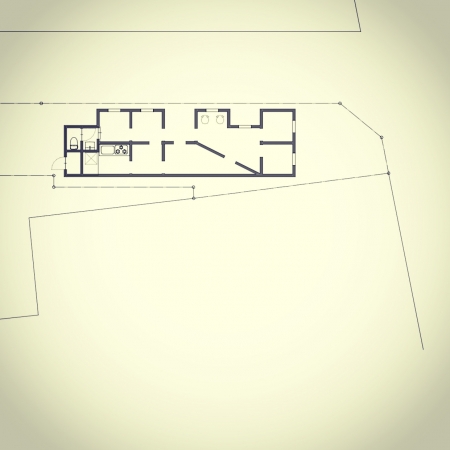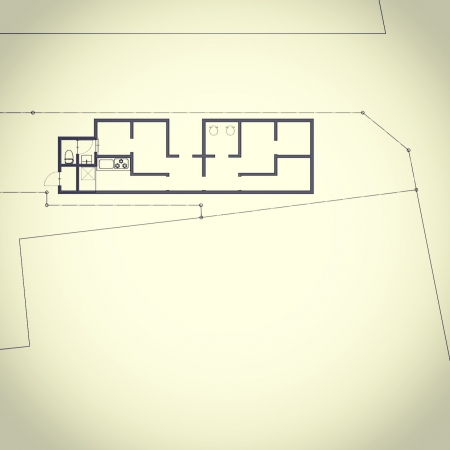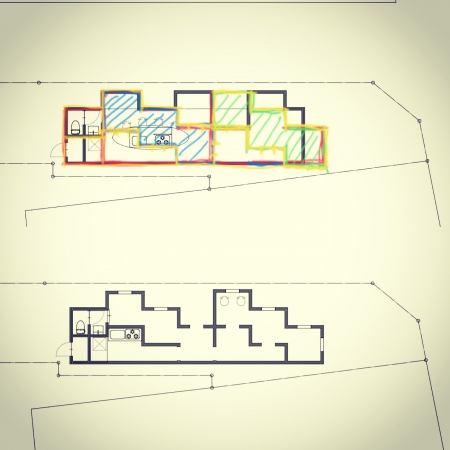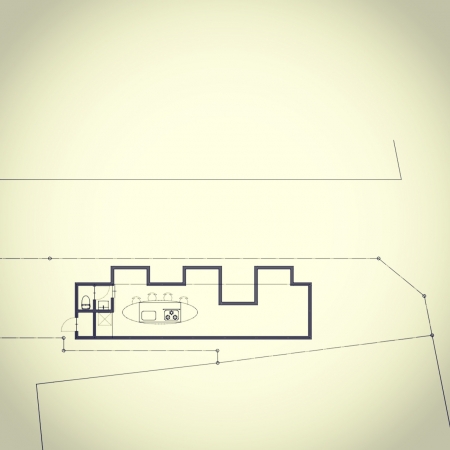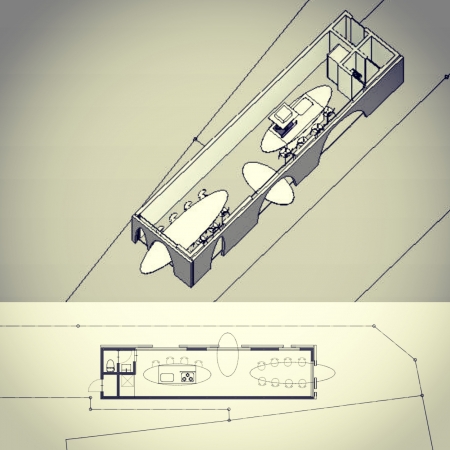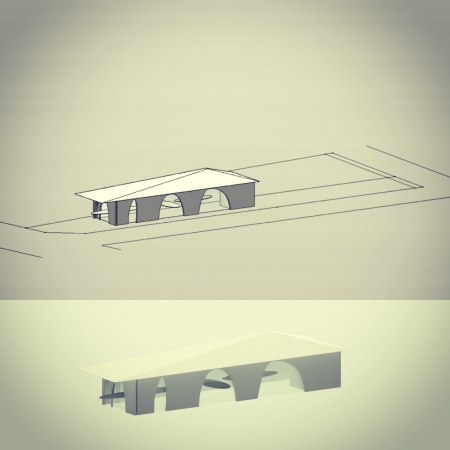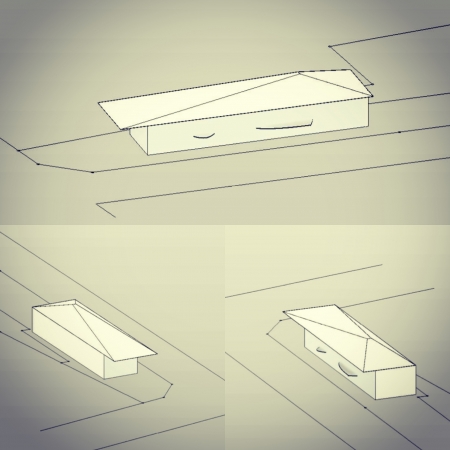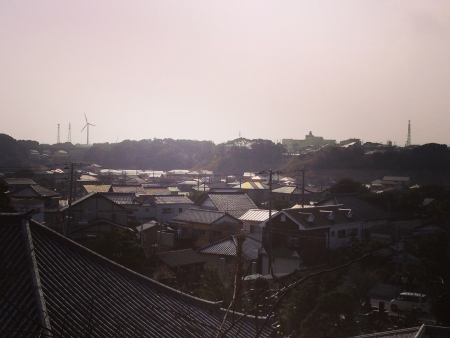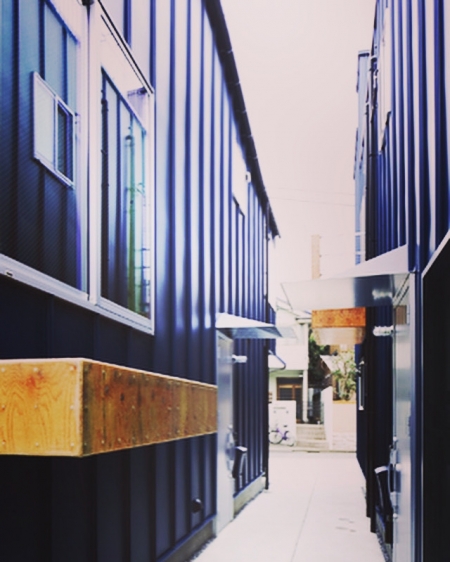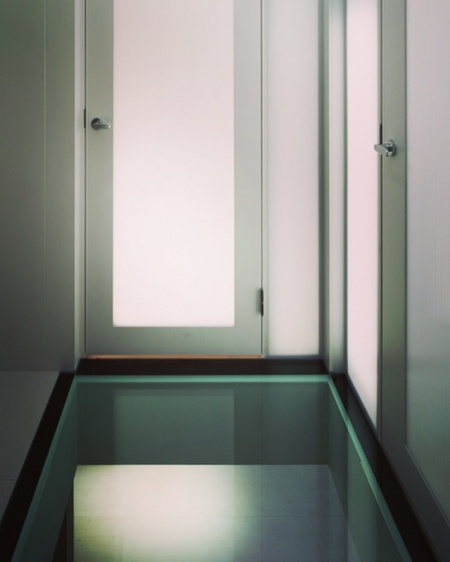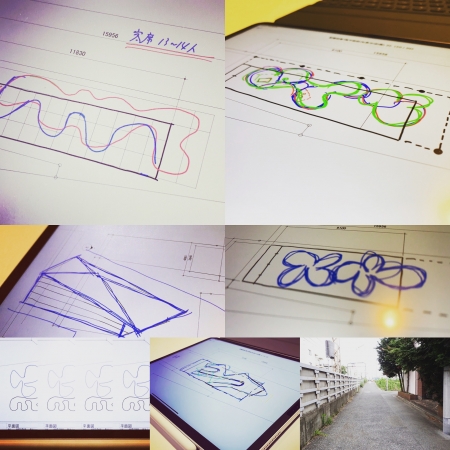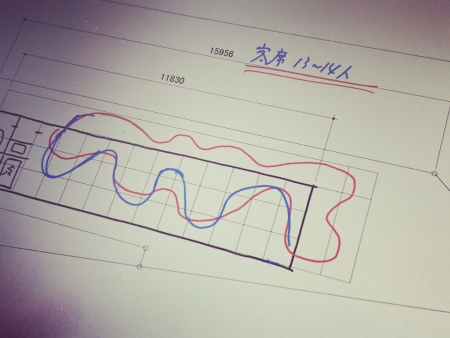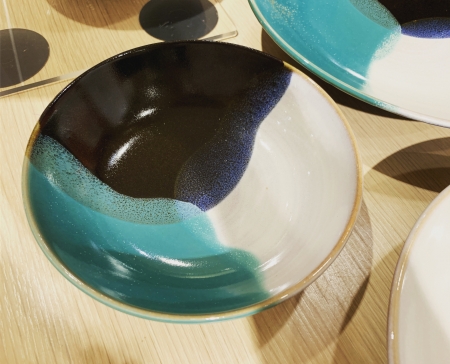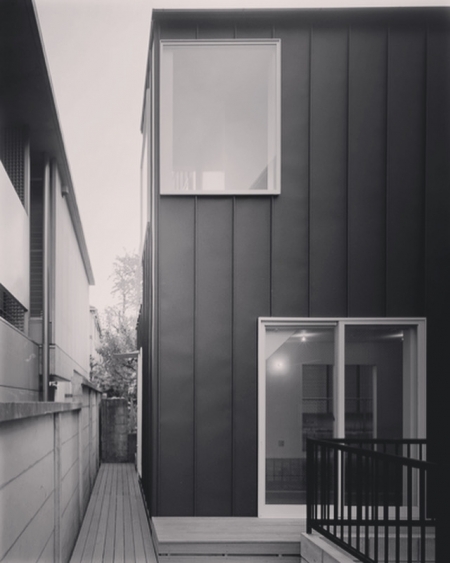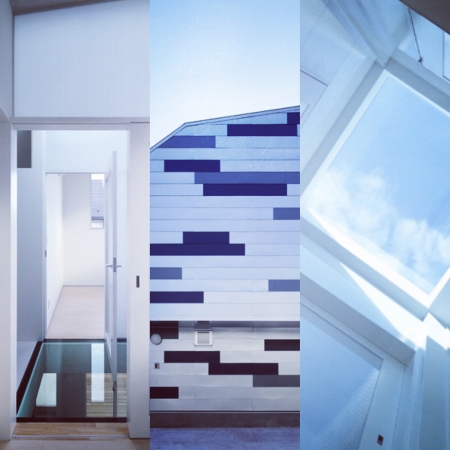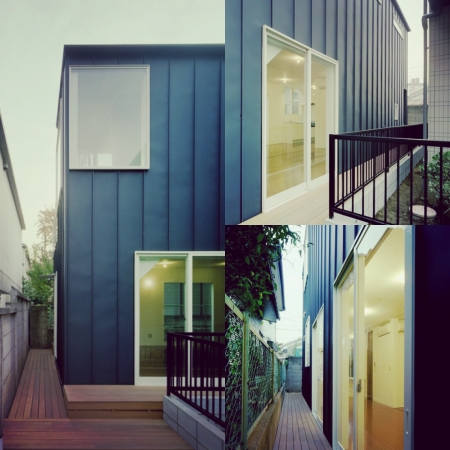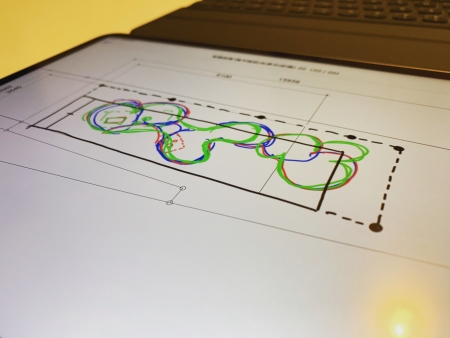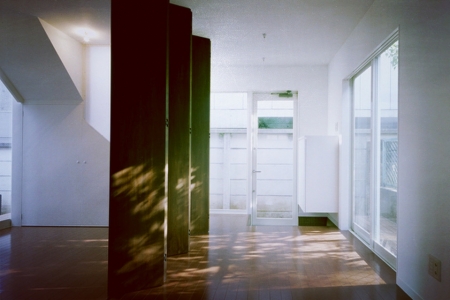本当は大きなテーブルを真ん中に外まではみ出るように置きたい、けれど、細長い変形狭小地ゆえに、建物規模もそれを許さないようだ。
物があるゆえに、人は何かを感じとり、何かに影響を受けて、何か行動をする。それは建築が存在することで起こることであり、建築が存在する意義でもあると思う。
なぜ大きなテーブルか、なぜ真ん中か。本当に小さな建築で、ひと目で全てが見渡せて、存在もはっきりとわかる。見る人によって違う建築が立ち上がるであろうが、ひと目で存在がわかることには変わりがない。
だから、単純で明確に伝わる物をそこに置きたい。飲食店兼料理教室ならば、人と料理をつなぐことが建築の役目であり、それをテーブルに、それも大きな1つのテーブルで表現し、テーブルという物により、つながりを人に感じとってもらいたかった。
外まではみ出すのは、その場所が鉄道高架の立ち退きによってできた変形地で、これから街が変わる、風景が変わる場所だから、何かの手掛かりとして、何かとはやはりつなぐこと、新しい環境と建築をつなぎ、それが風景の一部になり、馴染み、こなれていくようなことを想ってみた。
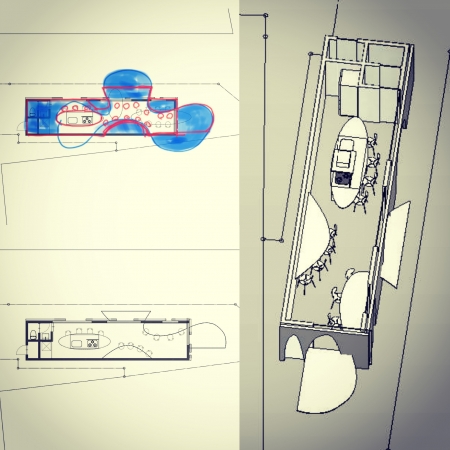
しかし、その大きなテーブルが入らない、ならばと反転してみることにした。内部空間ではテーブルと人の位置関係を反転させて、敷地境界線よりはみ出す部分はカット、そうすれば、大きなテーブルの痕跡は残しつつ、飲食店兼料理教室としての用途を満たすことができ、尚且つ、外とは反転したテーブルの痕跡が真ん中にでき、その痕跡が人の位置関係を決めるという、大きなテーブルが真ん中に置かれた場合と同じ状況をつくり出すことができる。
そして、反転した結果、人の意識は外へと向かう。この建築が変わりゆく風景の先駆けとなり、つながりが伝播するように外へ向かって影響が出れば嬉しい。
"Reversal and outward connection"
Actually, I would like to place a large table in the middle so that it protrudes to the outside, but it seems that the building scale does not allow it because of the narrow and deformed narrow land.
Because there are things, people feel something, are influenced by something, and do something. That is what happens when architecture exists, and I think that it also means the existence of architecture.
Why big table, why middle? It's a really small building, you can see everything at a glance, and you can see its existence clearly. Different architectures will start up depending on the viewer, but it is still possible to see their existence at a glance.
So I want to put something that is simple and clear. In a restaurant/cooking class, the role of architecture is to connect people and cooking, and I wanted to express that on a table, which is also one big table, and to let people feel the connection with the table. ..
The area outside is a deformed area created by the eviction of the elevated railway, and it is a place where the city will change and the landscape will change. I thought that it would become a part of the landscape, become familiar with, and become familiar with.
However, I decided to flip it if the big table wouldn't fit. In the internal space, the positional relationship between the table and the person is reversed, and the part that protrudes from the site boundary is cut, so that it can be used as a restaurant and cooking class while leaving the trace of a large table. On the other hand, a trace of the table that is reversed from the outside is created in the middle, and the trace determines the positional relationship of people, which can create the same situation as when a large table is placed in the middle.
And as a result of the reversal, the consciousness of the person goes out. It would be great if this architecture would be a precursor to the ever-changing landscape and would have an outward impact as the connections spread.


