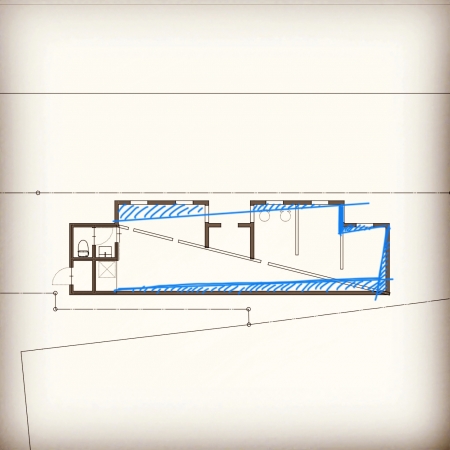絞る壁
プランを考える時に昔からよくやることがある。壁を絞るように配置する。空間に何か変化をつけたいと思うのか、それとも単なる落書き程度のことかもしれないが無意識のうちに線を描いてしまう。
壁は建築的には面白い存在で、いくつもの役割をこなす。構造体としての壁、環境性能としての壁、意匠としての壁、設備としての壁、収納としての壁、そして、窓や開口部も壁の一部である。
それらは一定の壁の厚みがあって相互に成り立つ。だから、プランを考えている時に、その相互の成り立つを断ち切り、新たな成り立ちなり、秩序を考えようとするからか、壁の厚みを一定に変化させるように壁を絞る線を描き入れてしまうのかもしれない。
"Throttle wall"
There are a lot of things to do from old times when thinking about a plan. Arrange to squeeze the wall. Do you want to change the space, or maybe it's just graffiti, but unconsciously draw a line.
Walls are architecturally entertaining and play a number of roles. A wall as a structure, a wall as environmental performance, a wall as a design, a wall as equipment, a wall as storage, and windows and openings are also part of the wall.
They have a certain wall thickness and are mutually compatible. Therefore, when I am thinking about a plan, I will draw a line that narrows down the wall so that the mutual thickness is cut off, the new formation and the order are considered. It may be.


