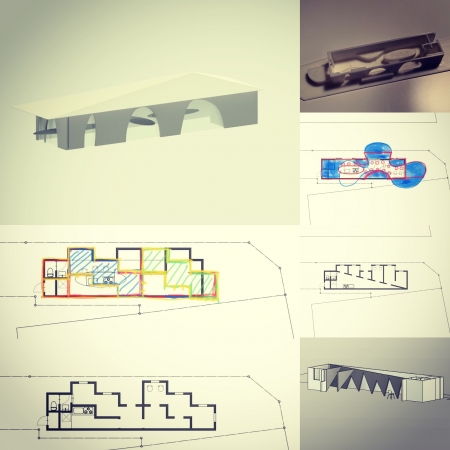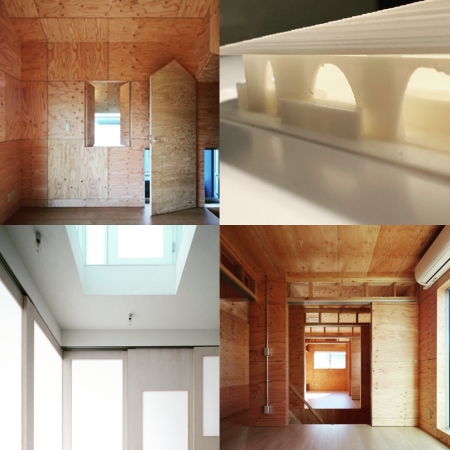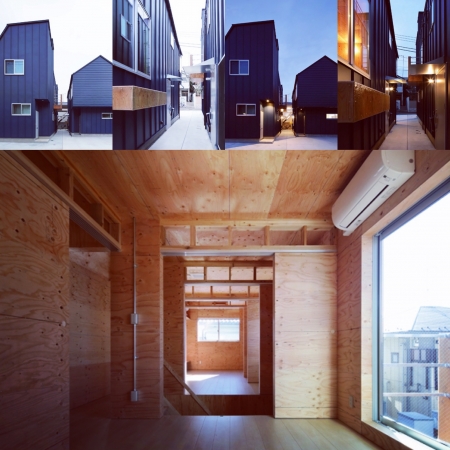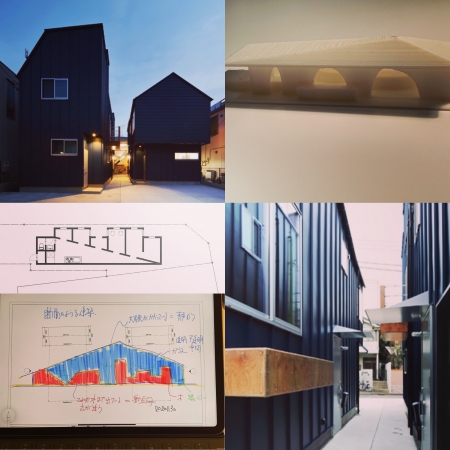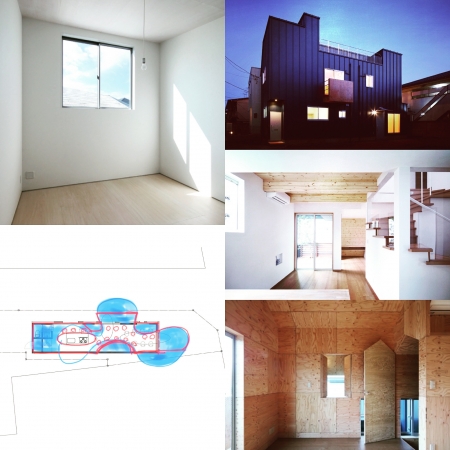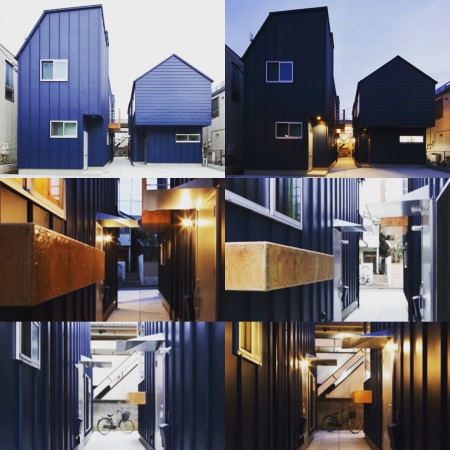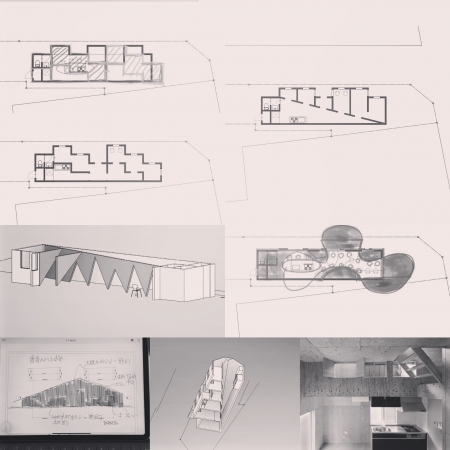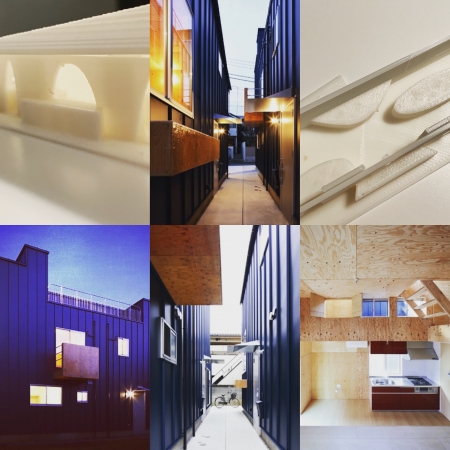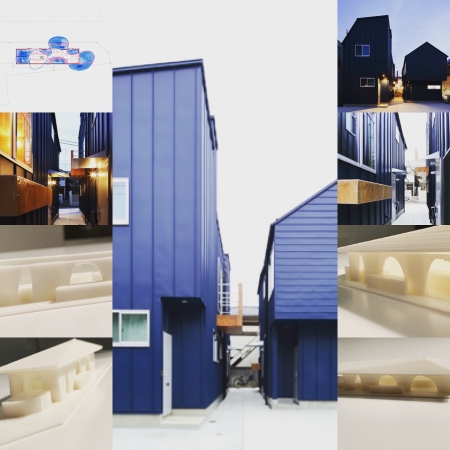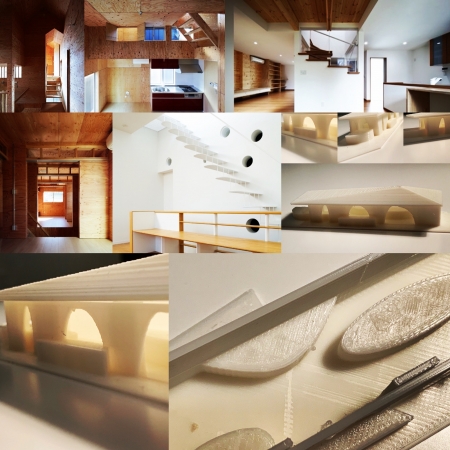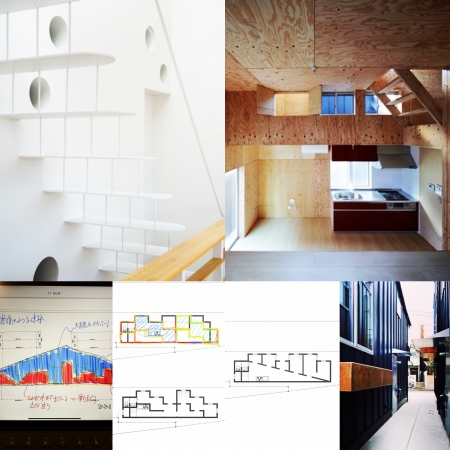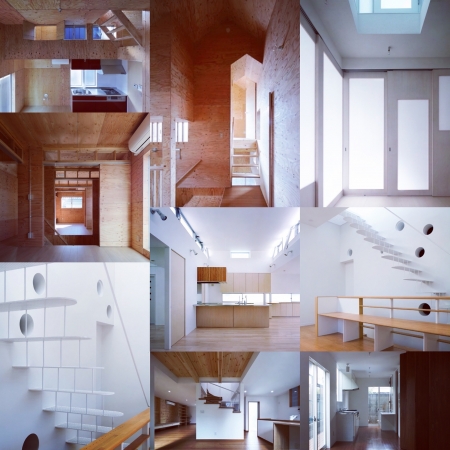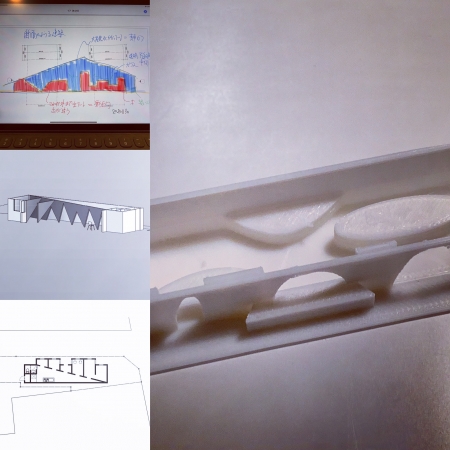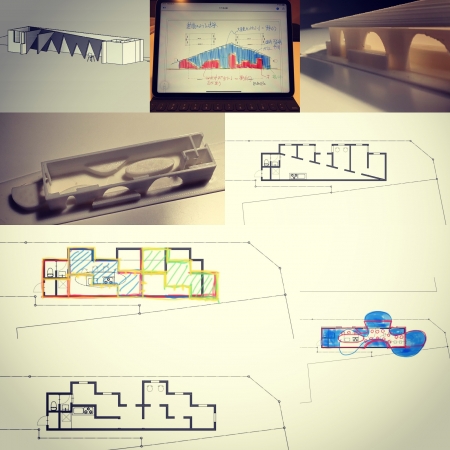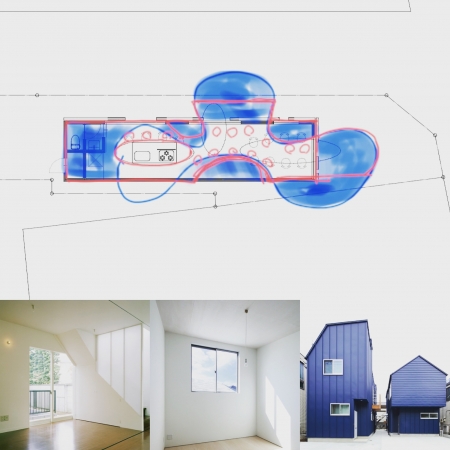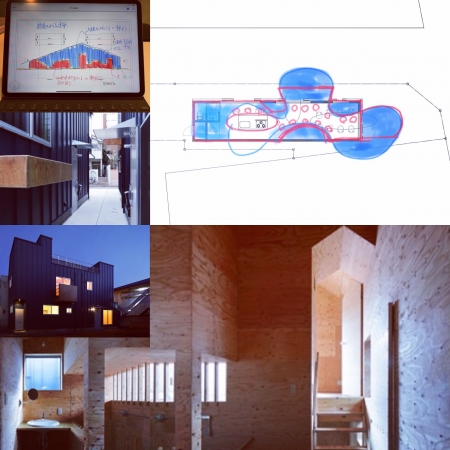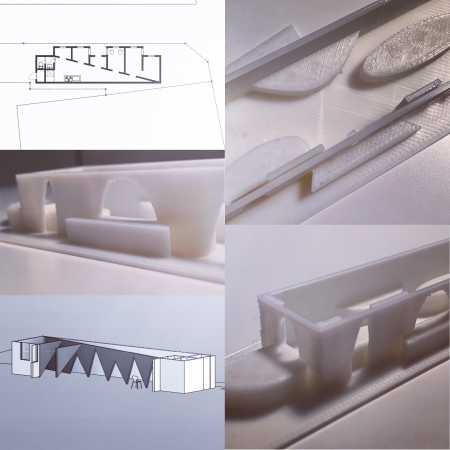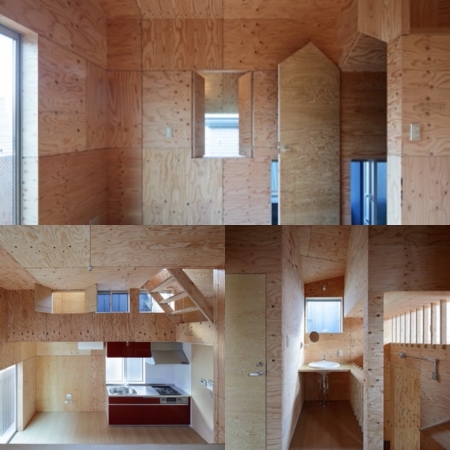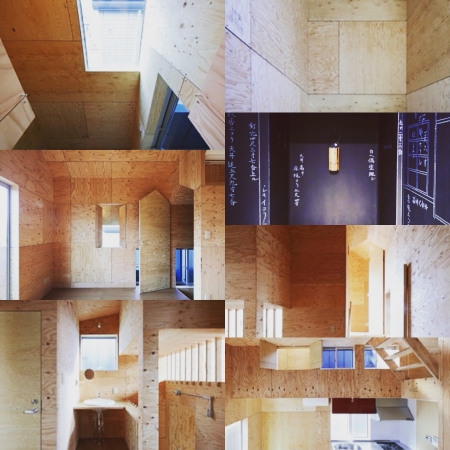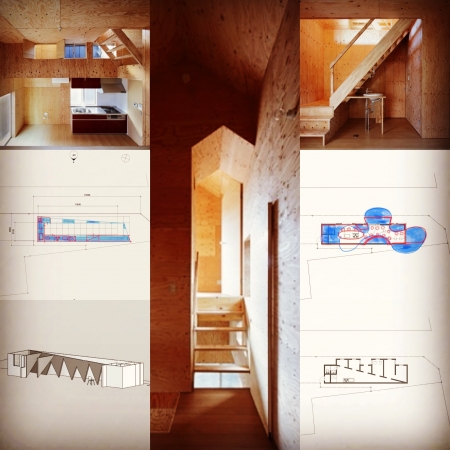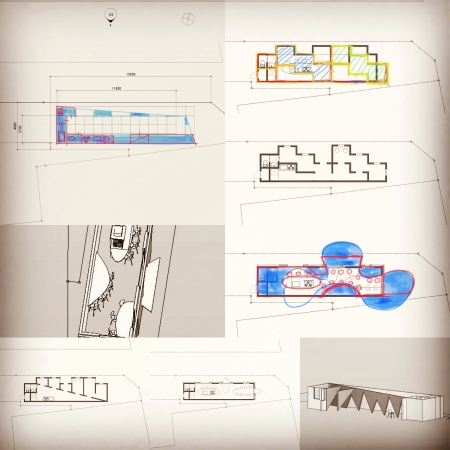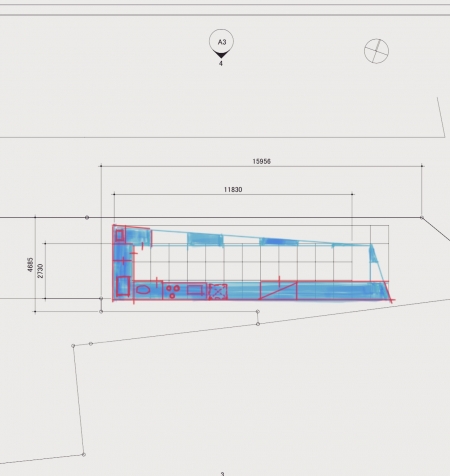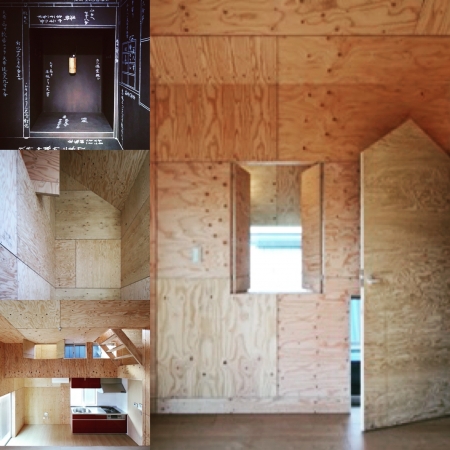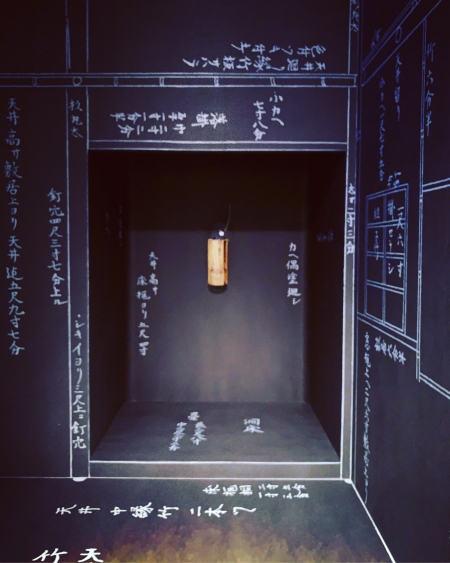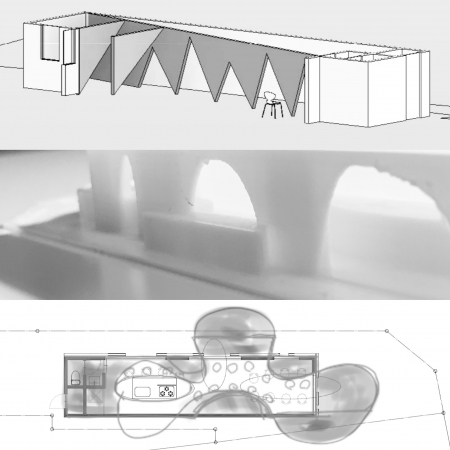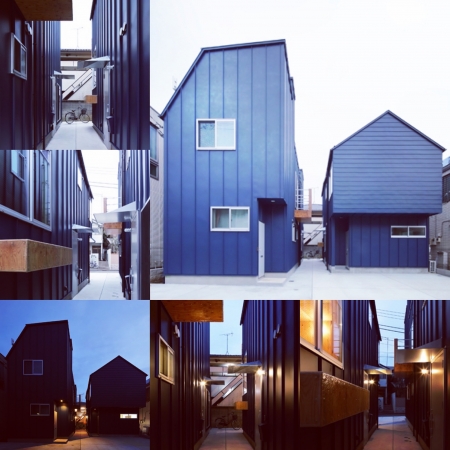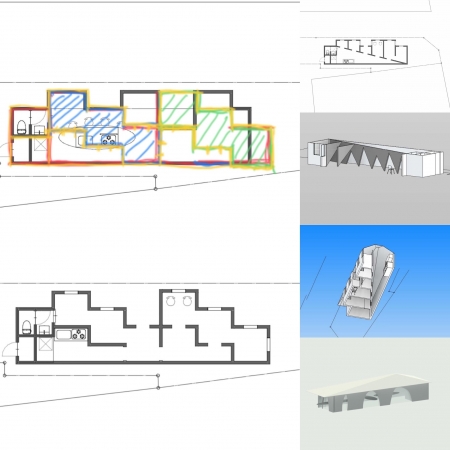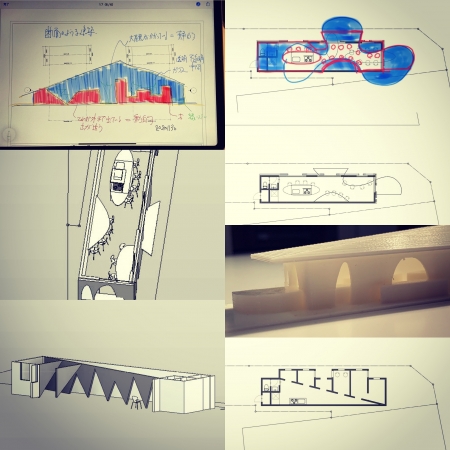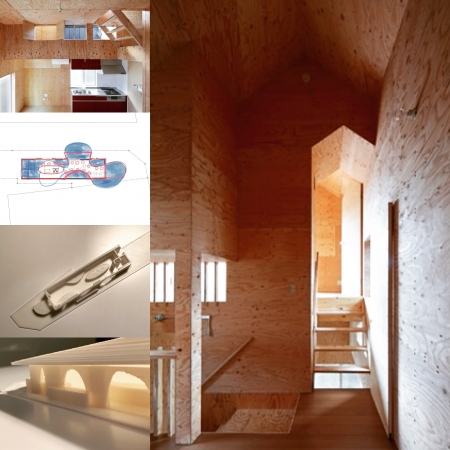原形に近いもの
椅子、テーブル、カウンターと高さが段々と変わることで人の姿勢や位置が変わり、そこに窓の大きさと高さ、壁の厚みの違いを加えて、各々の相関関係で空間の一部をつくろうと考えている。
空間の一部というのは、普通は全部を つくろうとするだろうが、今抱えている案件で共通のプラットフォームのようなものをつくり、あとは各々の案件で全体の空間に仕上げていけばよいと考えた。用途も違う空間でも成り立つものを構想することによって、拡張性のある一般解を求め、そこから個別なものでデコレーションして多様性を獲得したいと考えた。
それは標準プラン、標準仕様などという陳腐なものではなくて、建築の原形に近いものを構想してみたいという考えからだった。
"Similar to the original form"
As the height of chairs, tables, and counters gradually changes, the posture and position of people change, and by adding differences in the size and height of windows and the thickness of walls, a part of the space is created by each correlation. I'm thinking of making it.
He would normally try to create a part of the space, but he should create something like a common platform for the projects he has now, and then finish the entire space for each project. I thought it would be good. By envisioning something that can be used in spaces with different uses, I wanted to find an expandable general solution, and then decorate it with individual things to gain diversity.
It was because I wanted to envision something close to the original form of architecture, rather than the clichés of standard plans and specifications.

