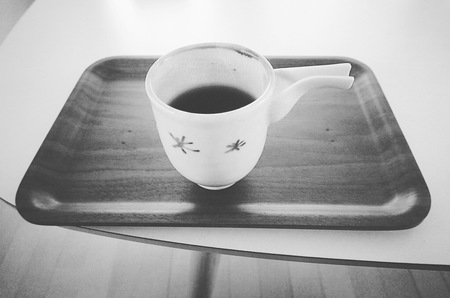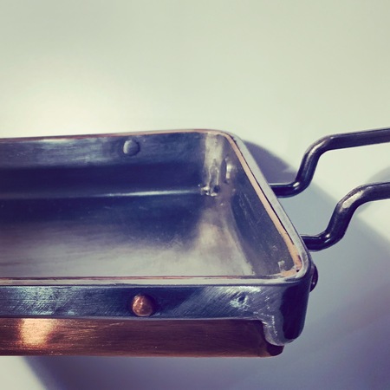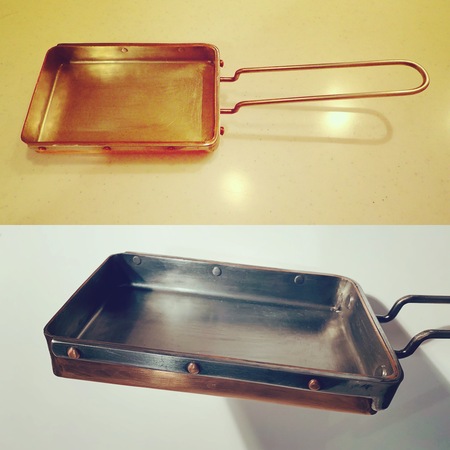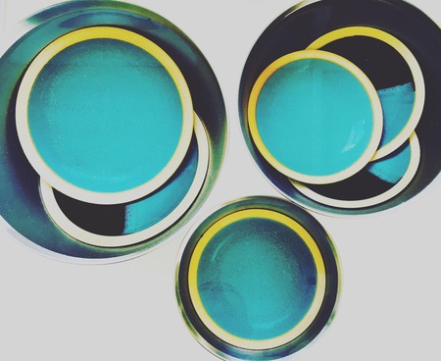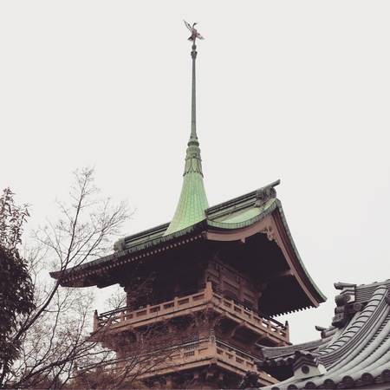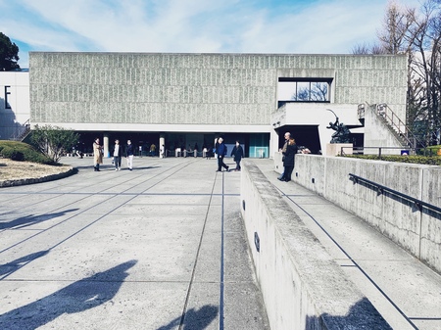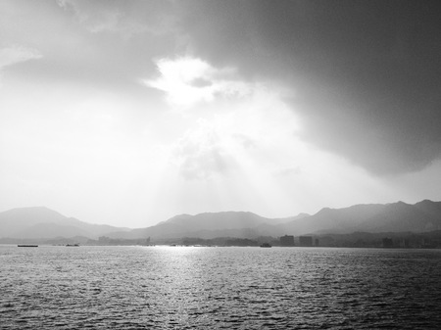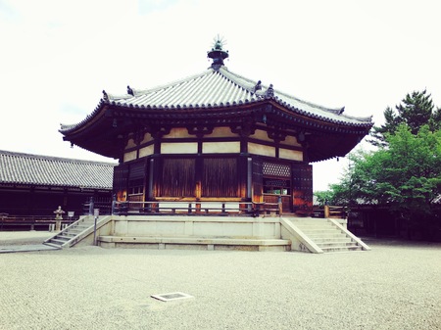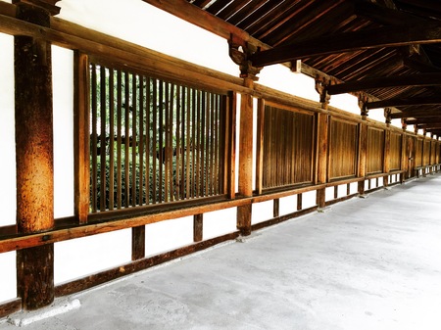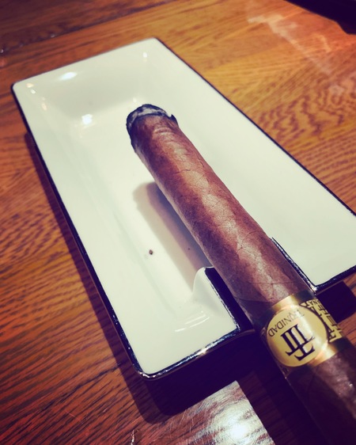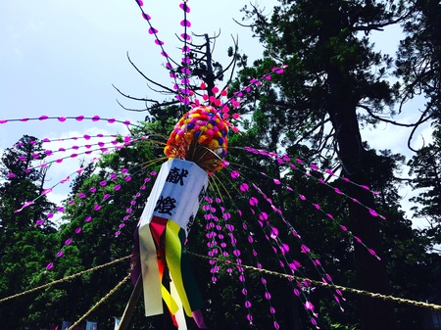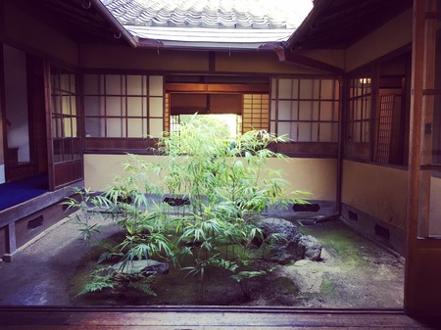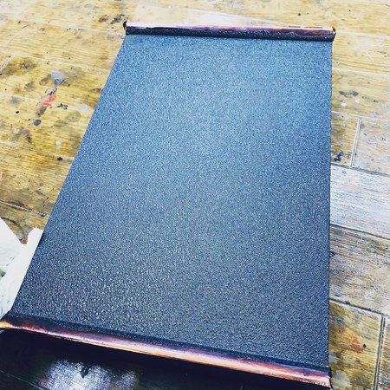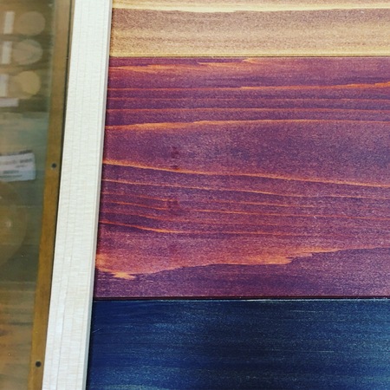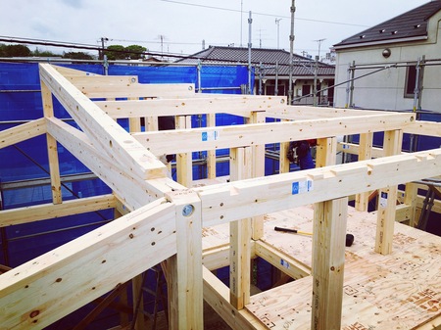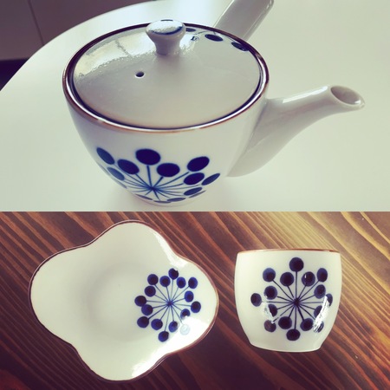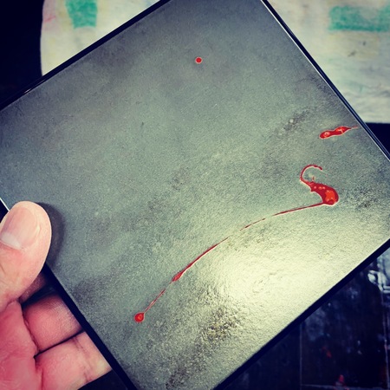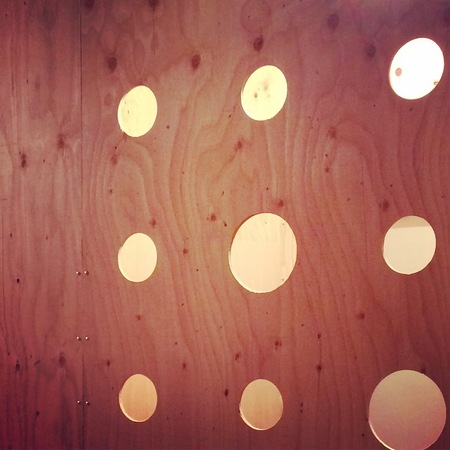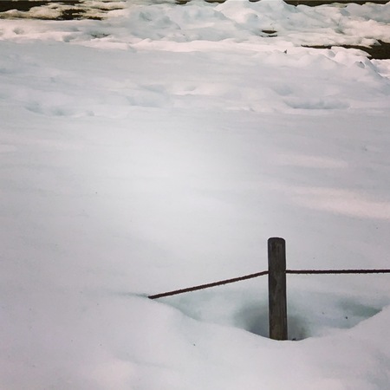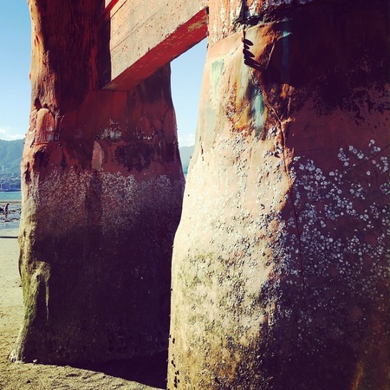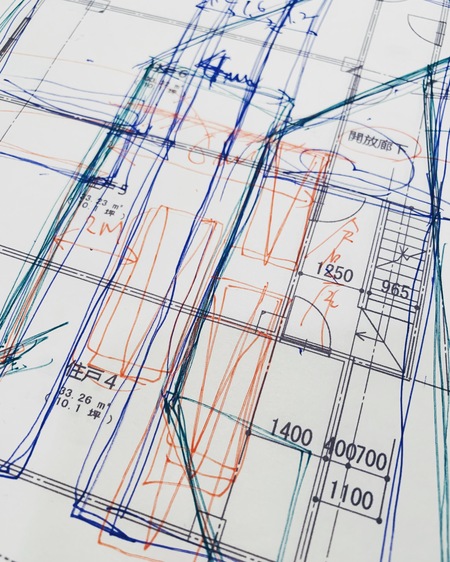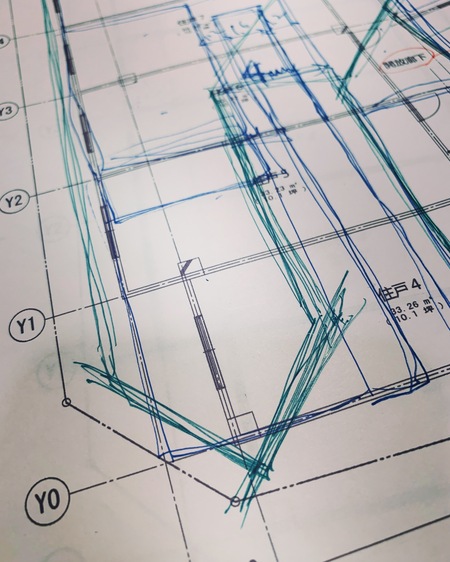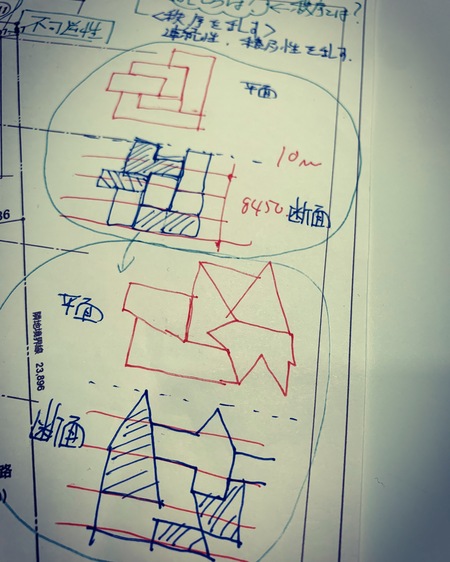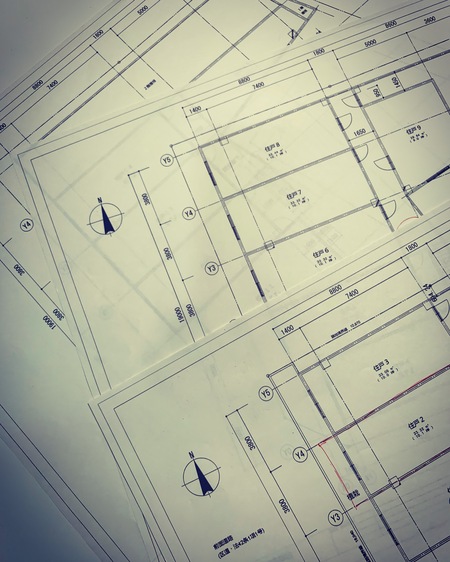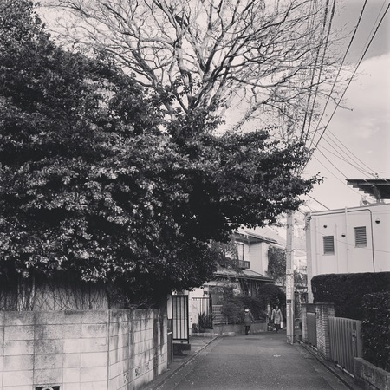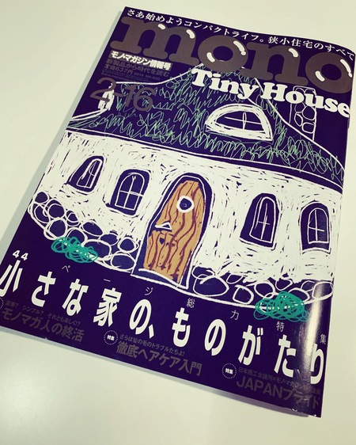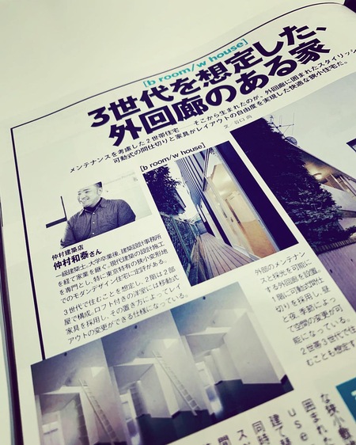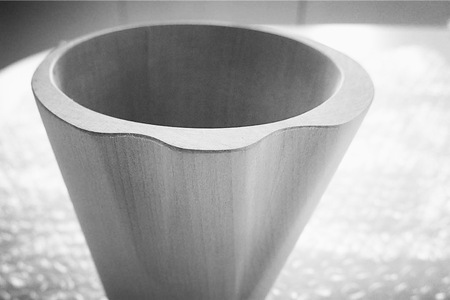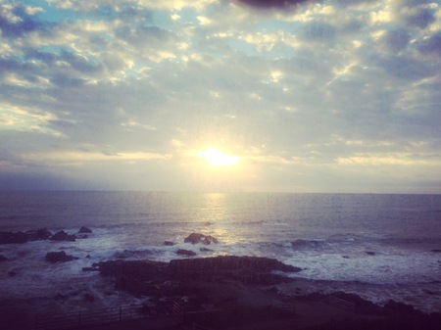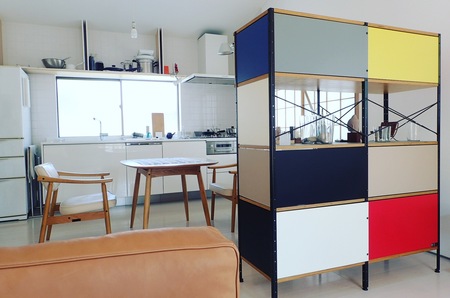今年もテーブルウェア・フェスティバルに行ってみた。器やカトラリーが大好きなので、行くと陶磁器、漆器、ガラス食器、銀食器などやアンティークも、主に日本のものだが、海外のものも見られるので、知り合いもいるし、入場券も3回分もらったし、東京ドームで大好きなもの浸れるので、1日時間を取って出掛けてみた。
去年も行ったが、毎年この時期に行われるイベントで、出店しているお店も場所も去年とほとんど変わらなかったので、去年ほど時間がかからずに見て回ることができた、というか、去年行ってもう一度行ってみたいお店だけ、また去年は購入しなかったものを今年購入するために、そうしたら、挙動不審だったのか、顔を覚えられていて、その場に品物は無かったが、後で連絡をくれることを約束して名刺交換、その窯元に機会があれば見学しに行くことになった。
販売するためのお店がたくさん出店しているが、メインイベントの1つにテーブルウェア・コーディネート、テーブルウェア、器のコンテストがある。公募型のコンテストで、テーブルウェアという広い縛りなので、その表現に使用する素材は、陶磁器、漆器、ガラス食器、木や銀の食器など様々で、それを見に行くだけでも面白いし、たくさんの人が興味を持って見ていたが、ひとつ不思議というか、腑に落ちない点があった、触れないのだ。
展示に触れないのは当たり前なのかもしれないが、テーブルウェアは食卓に食べ物や飲み物などを供するための食器類なので、実際に食べ物や飲み物を供する必要は無いのかもしれないが、食器やコーディネートを触らないでわかるのだろうか、いやわかるはずが無い、というストーリーにしようと思っていたのだが、そう言えば、建築のコンペではまだ影も形もなく、プレゼン資料だけで判断するな、もっと言えば、普段の建築設計の場でも、クライアントに説明する時だってそうだなと思い、困った。
手触りなどの感触だってデザインの一部で大事ではないか、だから、触れないのはおかしい、と結ぶはずができなくなった。
ただ、建築は規模も大きくお金もかかるので、そう簡単には実物をつくれないから、やむを得ないと言い訳をした上で、審査の時にどうだかはわからないが、テーブルウェアくらいの大きさであれば、手で持った時の感触や唇に当てた時の感触などは、とても重要な気がするし、もしかしたら、その感触だけで1つのテーブルウェアがデザインでき、つくれるかもしれない。
展示されているテーブルウェアに触れなければ、見た目で判断するしかなく、それでは感触が大事だと考える作者がいたら、自分の作品の良さが伝わらない。
展示だからにせよ、触れないのは、作者にとっても、見る側にとってもつまらなくて不幸なことのように思うし、見た目やデザインの魅力の裏には感触があり、それがわかることも見る側の技量の1つなので、見る側もそれで問われていることになる。
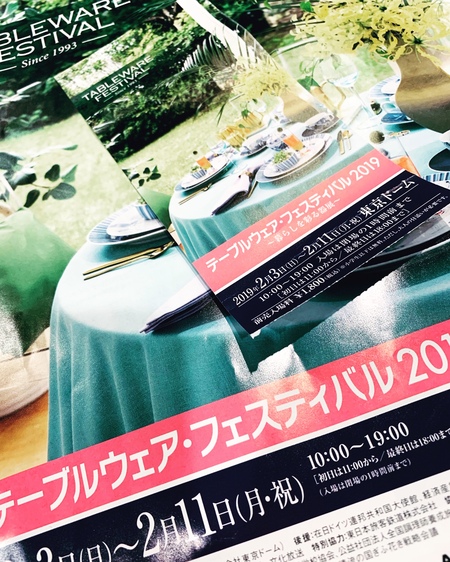
"Touch that does not touch"
I went to the tableware festival again this year. As I love vessels and cutlery, when I go there, I go to china, lacquerware, glass dishes, silverware and antiques, mainly in Japan, but also overseas, so I got acquainted and I got three admission tickets Then, I will immerse my favorite things at the Tokyo Dome, so I took a day to go and went out.
Although I went last year, it is an event to be held at this time every year, the shops and places that are open are almost the same as last year, so I was able to look around without last time as much as last year , Only the shops that I would like to visit last year and want to visit again last year, in order to buy things I did not buy this year, if I did so, I was remembered my behavior, so I did not have any items on the spot I promised to contact you later, I exchanged business cards, I decided to visit the pottery if I had opportunity.
There are many stores open for sale, but one of the main events is tableware coordination, tableware, container contest. Because it is a public contest contest, because it is a wide binding of table wear, the material used for that expression is various such as ceramics, lacquerware, glassware, glassware, wood and silver dishes etc, it is interesting only to go to see it, Although I was watching with interest, it was one wonder, or there was a point that I could not understand, I did not touch it.
Although it may be natural to not touch the exhibition, tableware is a tableware to serve food and drinks etc at the table, so it may not be necessary to actually supply food and drink, but dishes and coordination I was planning to make it a story that I can understand without touching it, but if you say so, in the competition of architecture, there is no shadow and shape, do not judge only with presentation materials, say more I was in trouble because I thought it was the case even in the usual architectural design places, even when explaining to clients.
Even feeling such as feeling is important in a part of the design, so it is strange not to touch, it can not be connected with.
However, since construction costs large scale money, it is not easy to make real thing so easily, so I do not know how it is at the time of appraisal after excusing it is inevitable, but if it is about table wear, I feel that when I hold it with my hand and the touch when I touch the lips, it feels very important and perhaps I can design one tableware with that feel alone and make it.
If you do not touch the exhibited tableware, you only have to judge by appearance, then if the author thinks that the feel is important, the goodness of one's work will not be conveyed.
Whatever the exhibit, I do not touch it, it seems like boring and unfortunate for both the author and the viewer, there is a feeling behind the attractiveness of the appearance and design, and also the things that you can see As it is one of the skills, the viewer is also asked by that.

