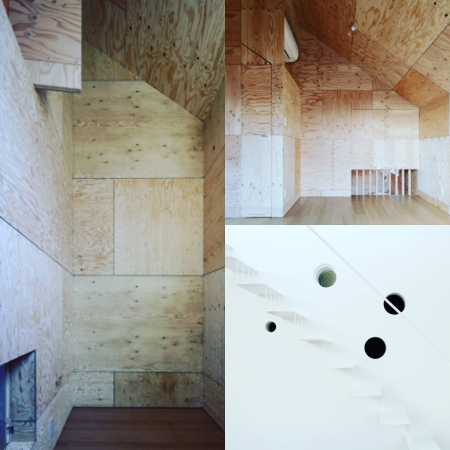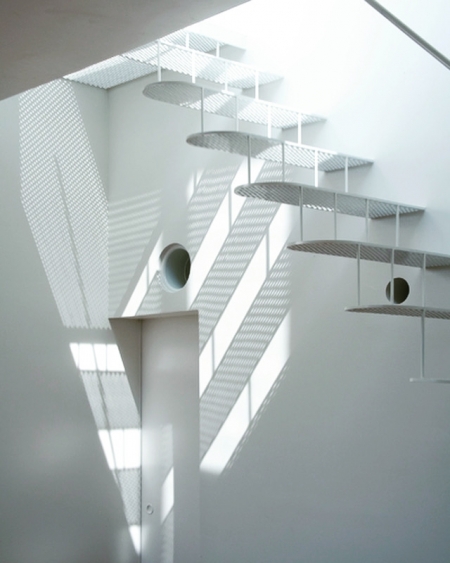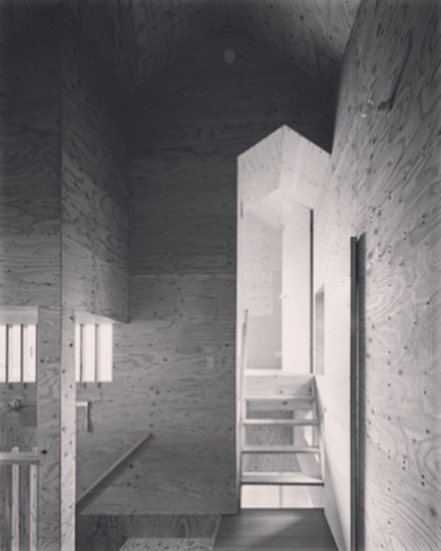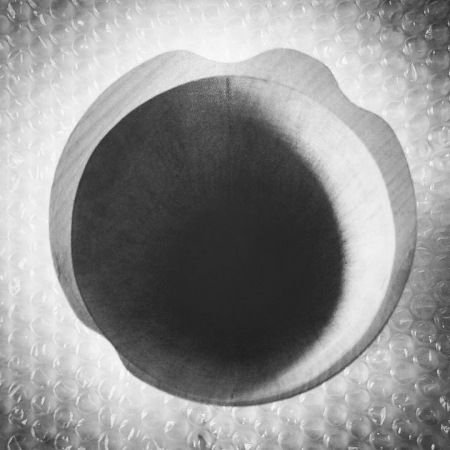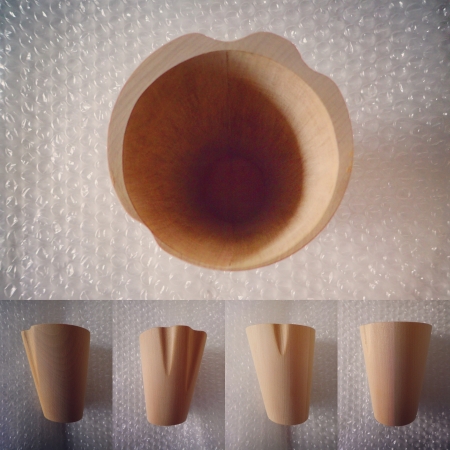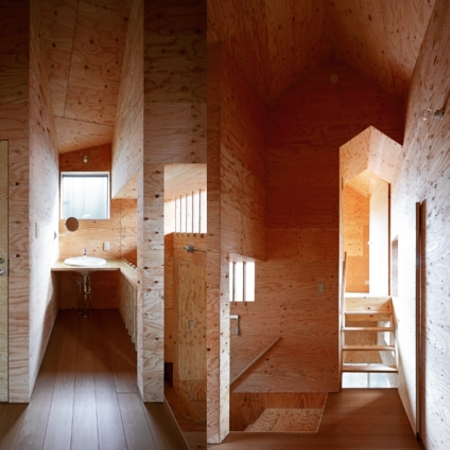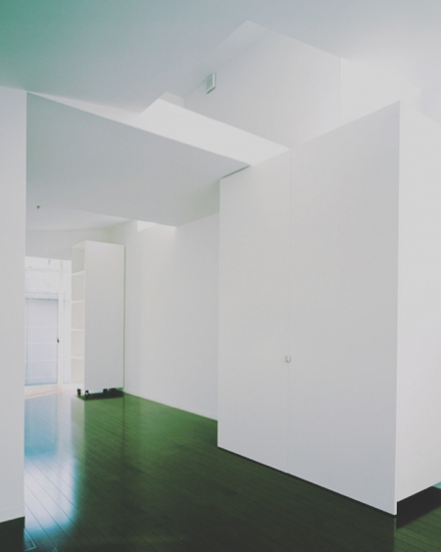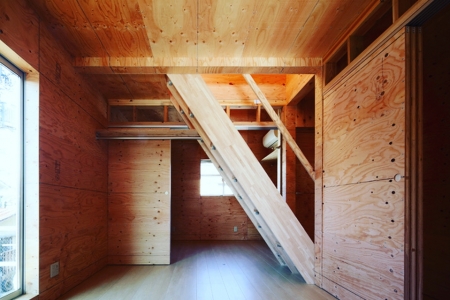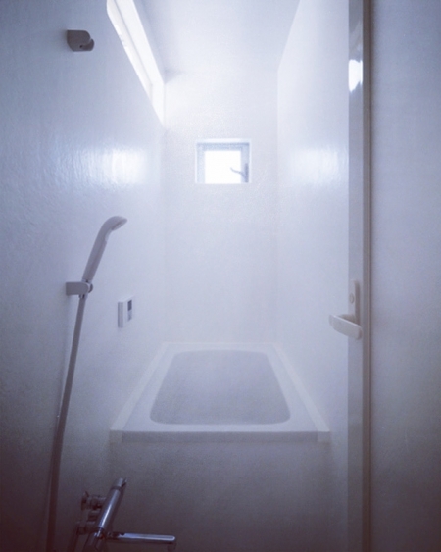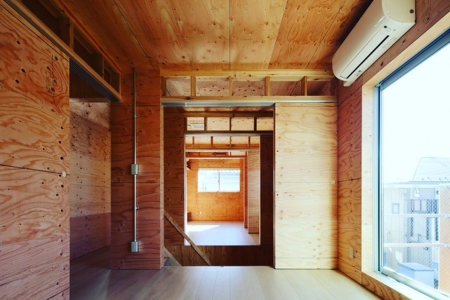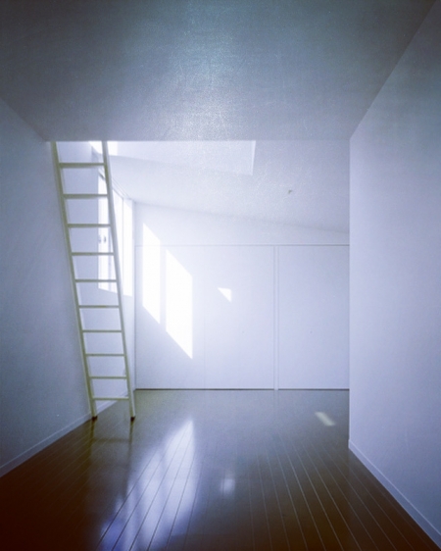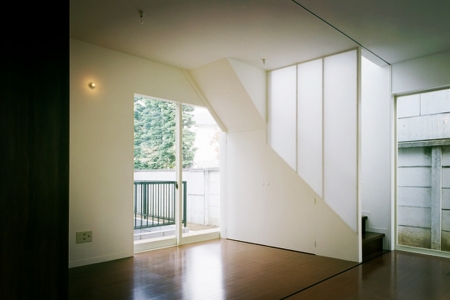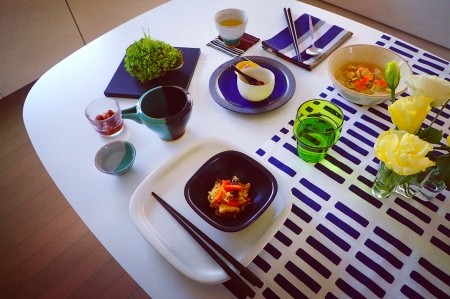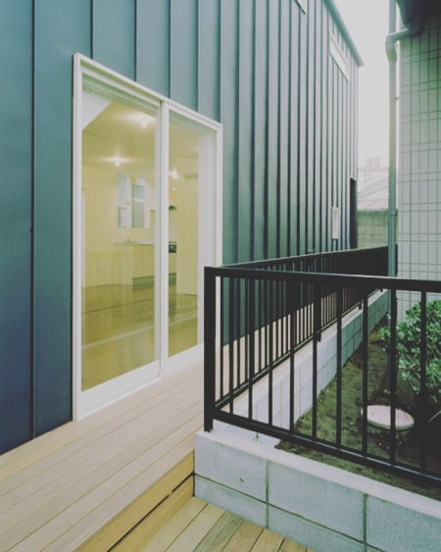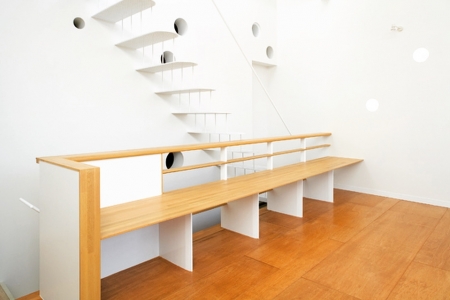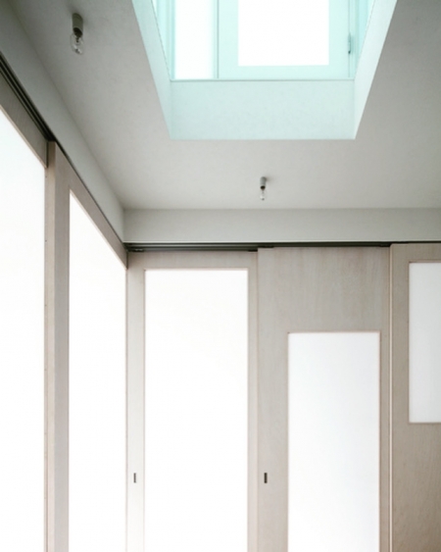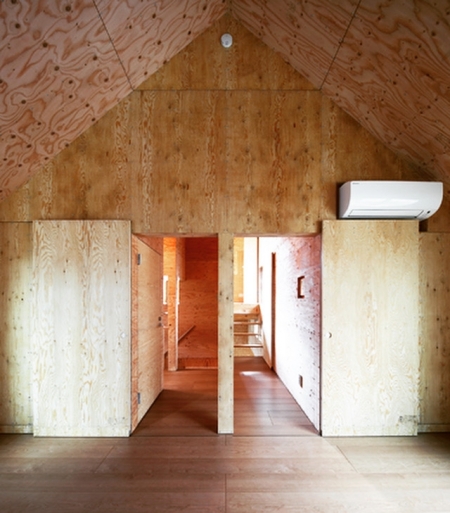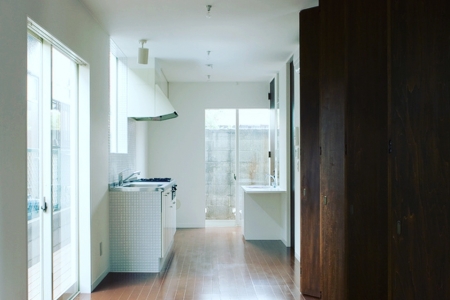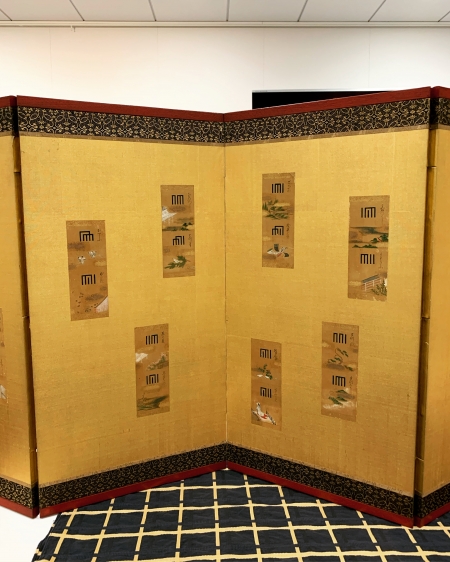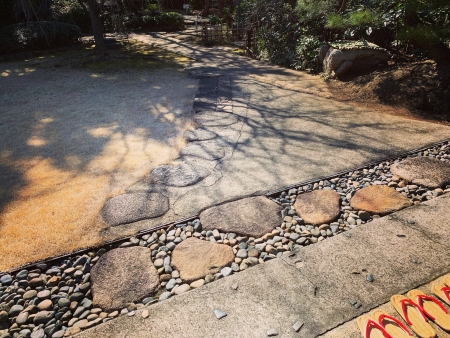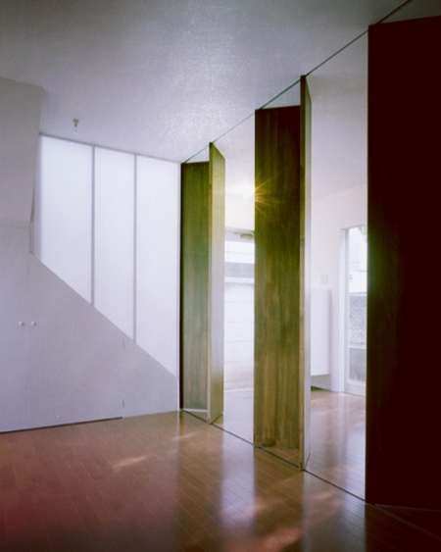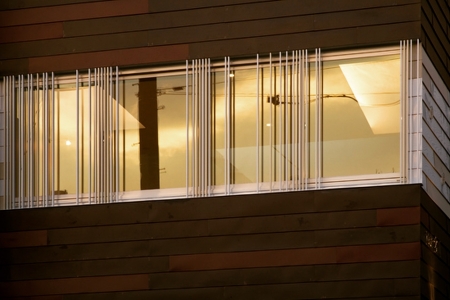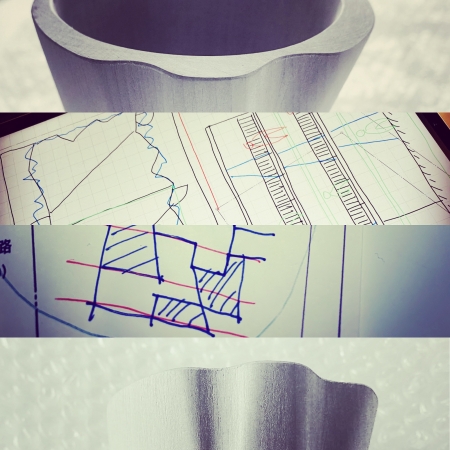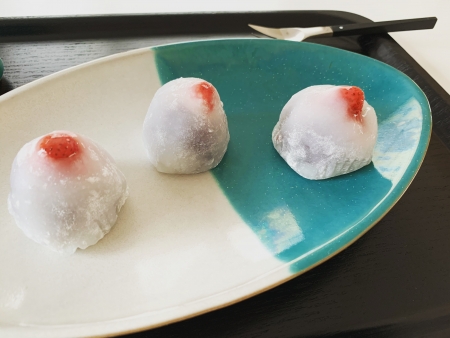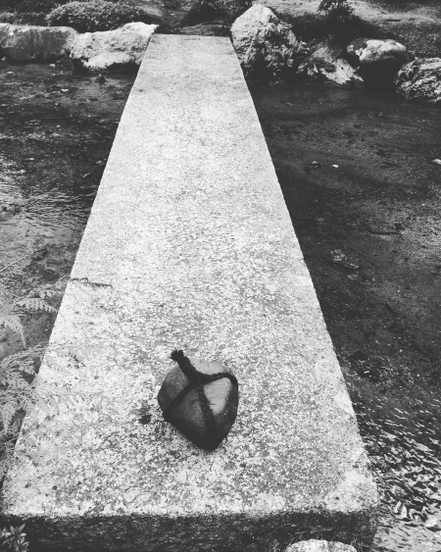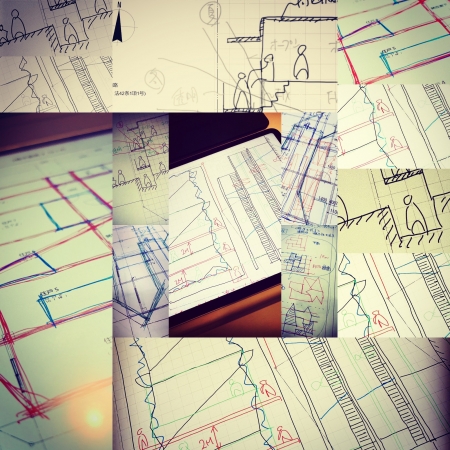デザインされた物は使いにくいという迷信は今でもあるのだろうか。確かに、そういうことはあるかもしれないが、使いにくい物はデザインに関係無く存在する訳だから、デザインされた物を揶揄する決まり文句だと考えている。
民藝の「用の美」というものがある。民芸運動の中心的役割をした柳宗越が提唱したものだが、日用品の中に真の美があるというもので、日用品は使うために存在しており、美術品のように鑑賞目的では無く、使うことが目的の道具だからこそ、形や色などが美しいという。
20代のはじめ、ニューヨーク近代美術館で1脚のスツールにはじめて出会った。そのスツールの形の美しさに目を惹かれ見入ってしまった。そのスツールは座らなくても、ただそこにあるだけでも良かった。後に他で座る機会を得たが、その座り易さ、その感触に感動すら覚えた。そのスツールのキャプションにはデザイナーとして「SORI YANAGI」とあった。後に民芸運動の柳宗悦の息子さんだと知った。はじめて柳宗理の作品に触れた瞬間だった。
それ以来、使い易さと美は車の両輪、だと考えるようになった。
使い易さは、身体感覚として、日常の生活の中で、無意識のうちに訓練しているような所があるから誰でもわかりやすい。
美には、もしかしたら、意識付けのようなことが必要なのかもしれない。何が美しいかは、時と場合によって変わることもあるだろうし、永遠に美しいものも存在するが、それが美しいかどうかをはじめて知る時は、何かの導きが必要になってくるのではないだろうか。
だからと言って、すぐにでも美術館や博物館へ行けば良いとは言いたくない。
何が美しいかは、自身の中に美の基準をつくることであり、その美の基準が自身特有のものでないと日常の生活にも生かせないし、日用品の中にある真の美を見出すこともできないし、そもそも、美しいものに気が付かないだろう。知識として「用の美」を知っていても意味が無い。
もしかしたら、美に気付かせてくれる機会は、ある日突然訪れるのかもしれない。それは、知らない美、意識したことがない美を抱えている人にしか起こらない。だから、無理に美を知ろうとしない方がたくさんの美に気付くことになるかもしれないが、そうすると、感度が高い人ほど、美に気付いた時の衝撃が大きくて、それに耐えるのは大変かもしれない。見える世界が変わる代償か、でも、その方が確実に面白いし、自身特有の美の基準を得ることになると考えている。
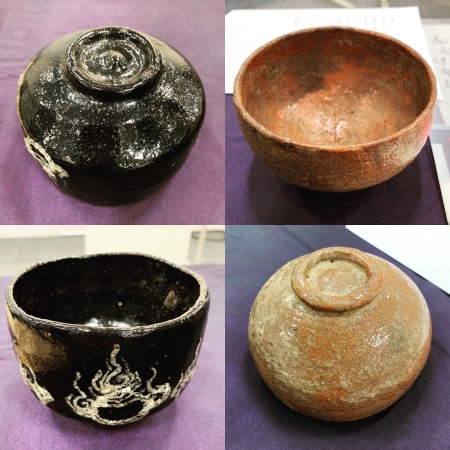
"Notice the beauty"
Is there still a myth that designed things are hard to use? Certainly, there may be such a thing, but since there are things that are not easy to use regardless of design, I think that it is a cliche to mock the designed thing.
There is a folk art "beauty for you". It was proposed by Munekoshi Yanagi, who played a central role in the folk art movement, but there was a real beauty in daily necessities, and daily necessities exist to be used, and must not be used for appreciation like art objects. It is said that the shape and color are beautiful because it is the intended tool.
In my early 20s, I first met a stool at the Museum of Modern Art, New York. I was attracted to the beauty of the shape of the stool and watched it. It didn't matter if the stool wasn't sitting or just sitting there. Later, I had the opportunity to sit elsewhere, but I was impressed by its ease of sitting and its feel. The stool caption was "SORI YANAGI" as a designer. Later I learned that he was the son of Muneyoshi Yanagi of the folk art movement. It was the moment I first touched Sori Yanagi's work.
Since then, I have come to think that ease of use and beauty are two wheels of a car.
Ease of use is easy for anyone to understand because there are places where you are training unconsciously in your daily life as a bodily sensation.
Beauty may need something like awareness. What is beautiful can change from time to time, and there is something forever beautiful, but the first time you know if it is beautiful, you do not need any guidance I wonder.
I don't want to say that it's good to go to a museum or museum right away.
What is beautiful is to create a standard of beauty in one's own, and if the standard of beauty is not unique to oneself, it cannot be used in everyday life, and it is also possible to find the true beauty in daily necessities You can't, and you won't notice anything beautiful in the first place. There is no point in knowing the "beauty of utility" as knowledge.
Perhaps the chance to remind you of beauty comes suddenly one day. It only happens to those who have beauty that they don't know or have never conscious of. Therefore, those who do not try to know beauty may notice a lot of beauty, but then the more sensitive people are, the greater the impact when they notice beauty, and it may be difficult to withstand it Absent. At the cost of changing the world we see, we believe that it will definitely be more interesting and will give you a unique standard of beauty.

