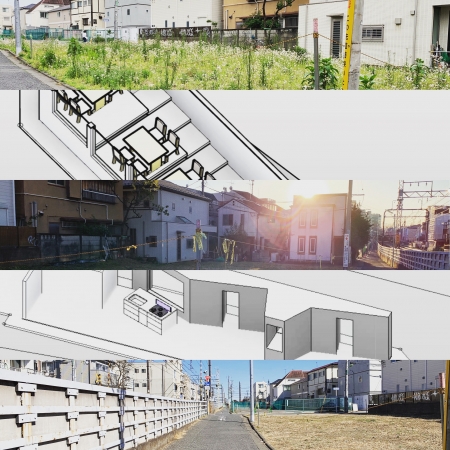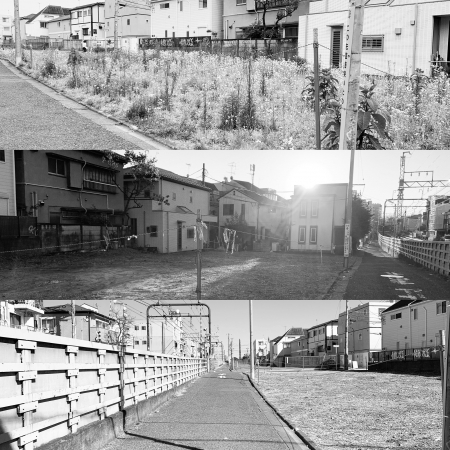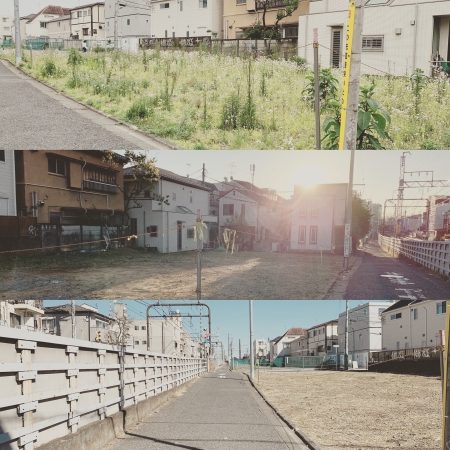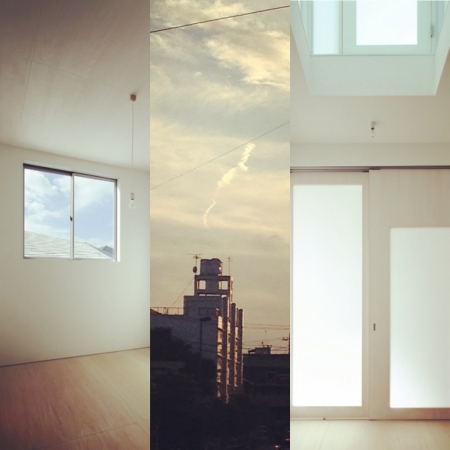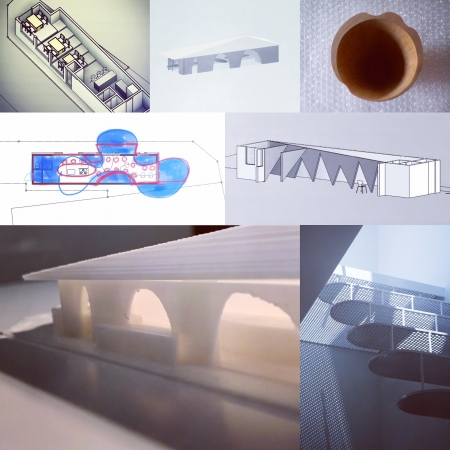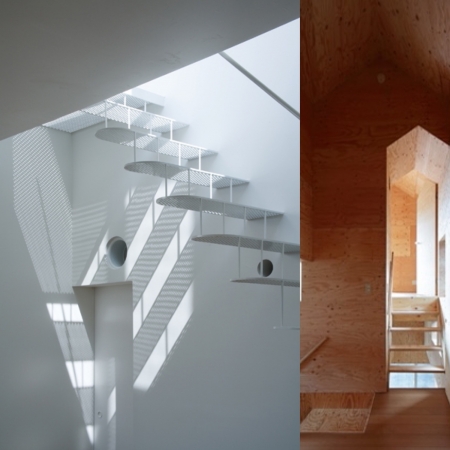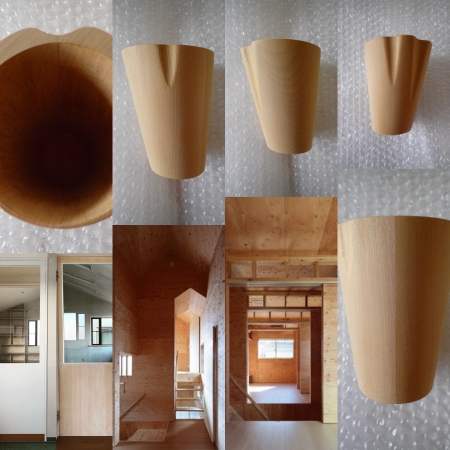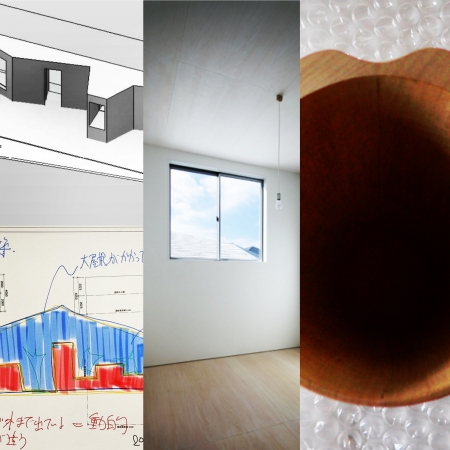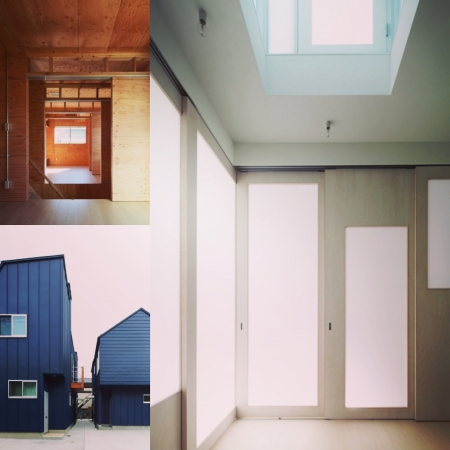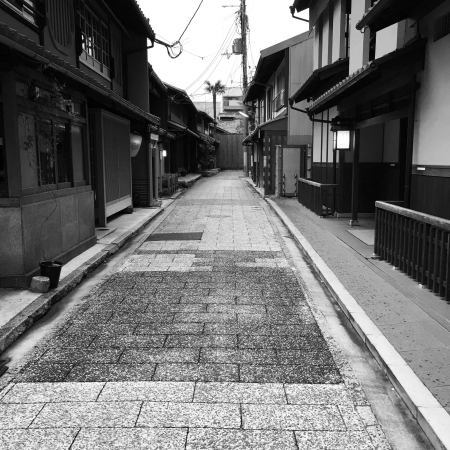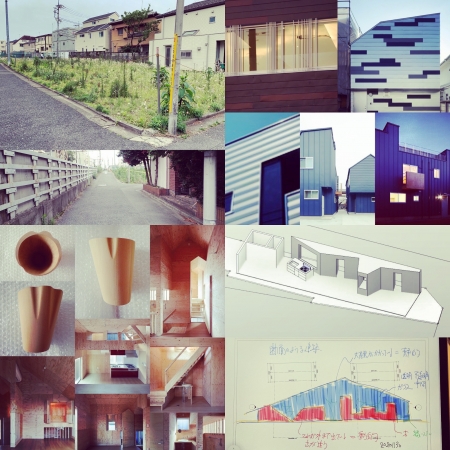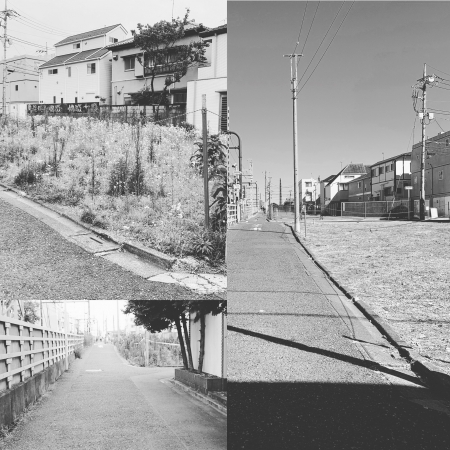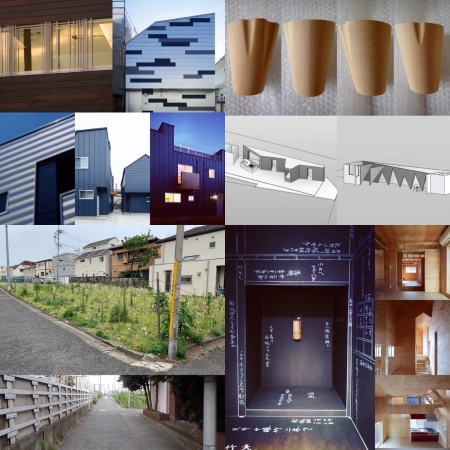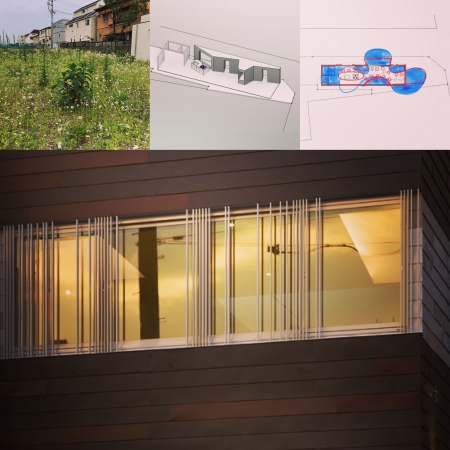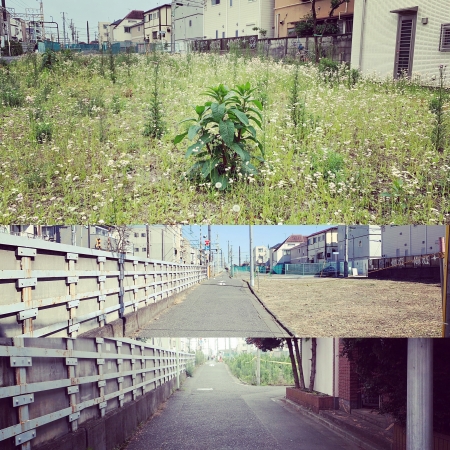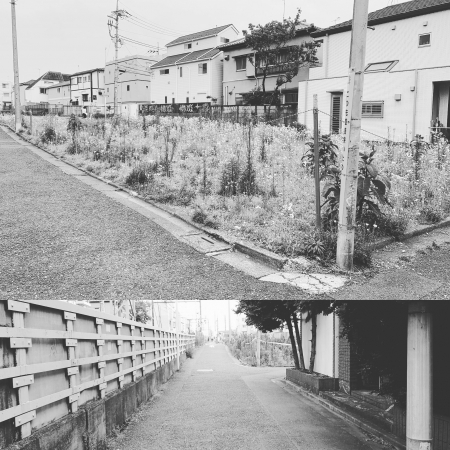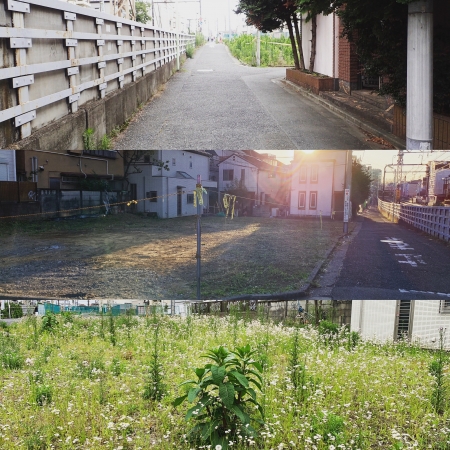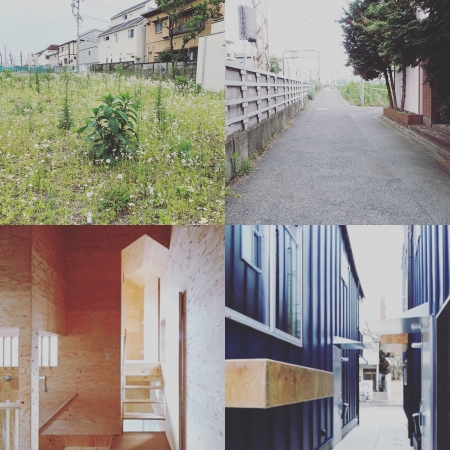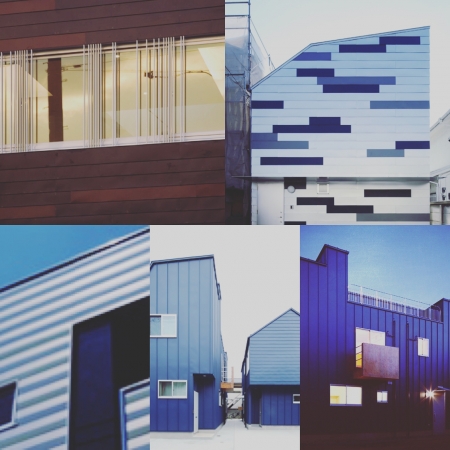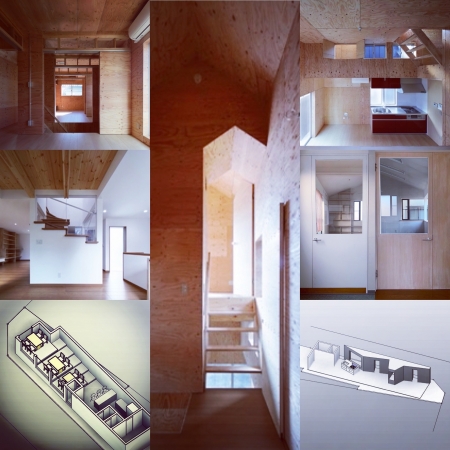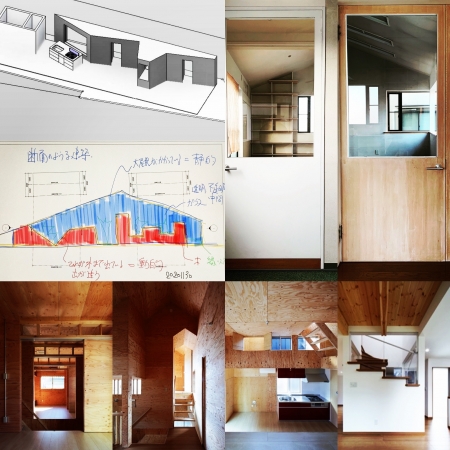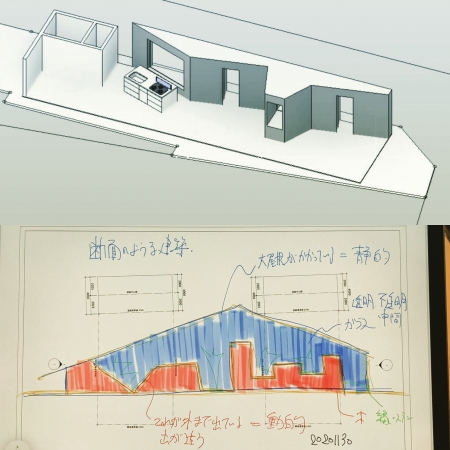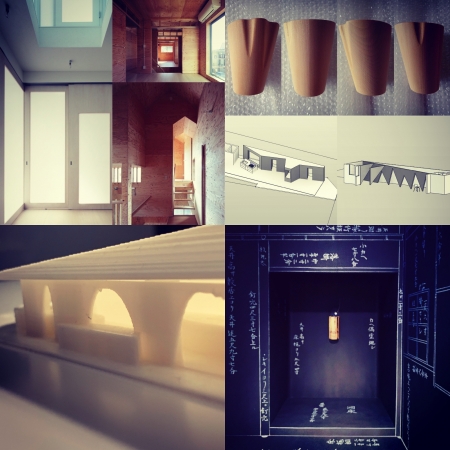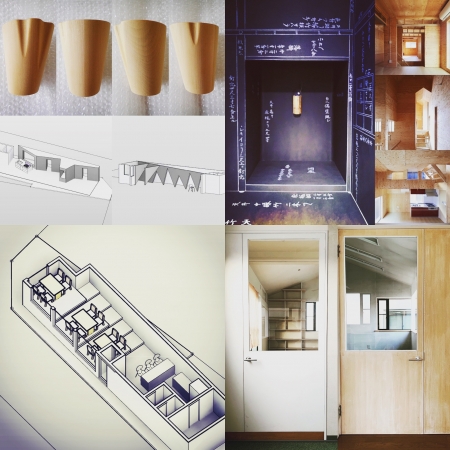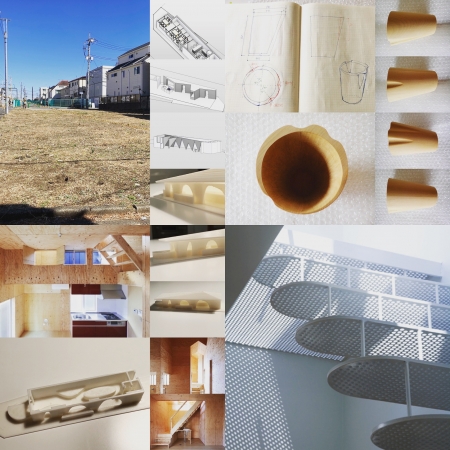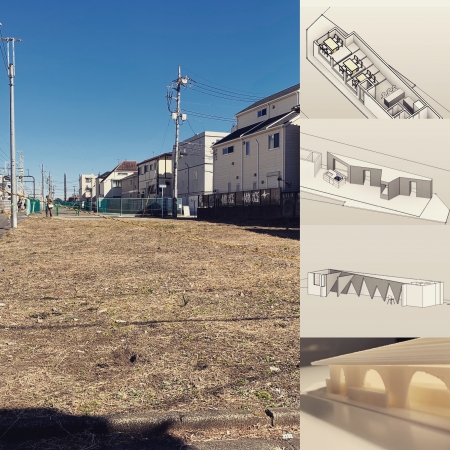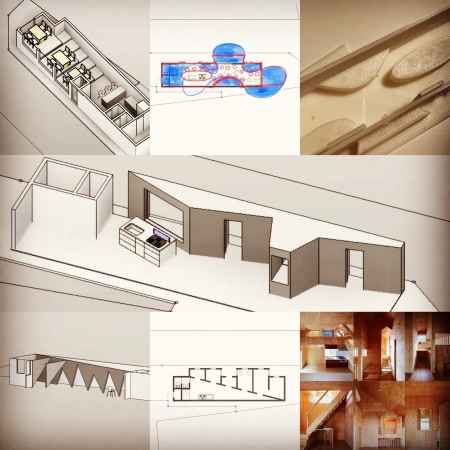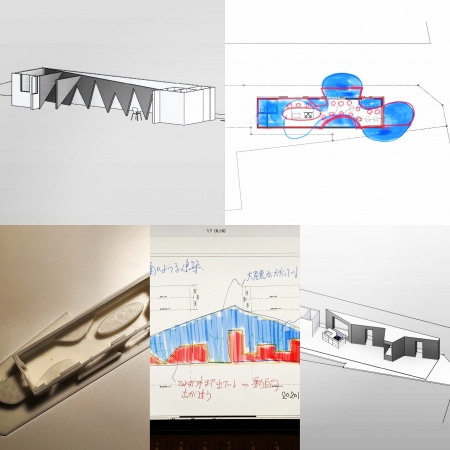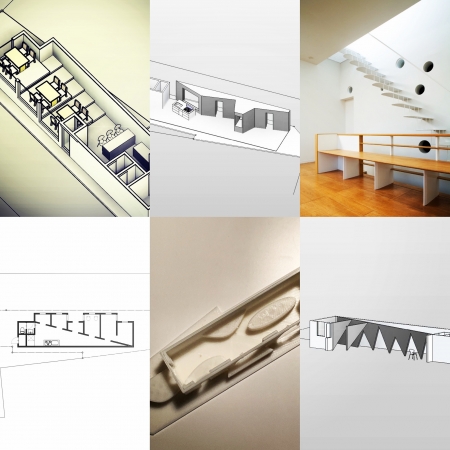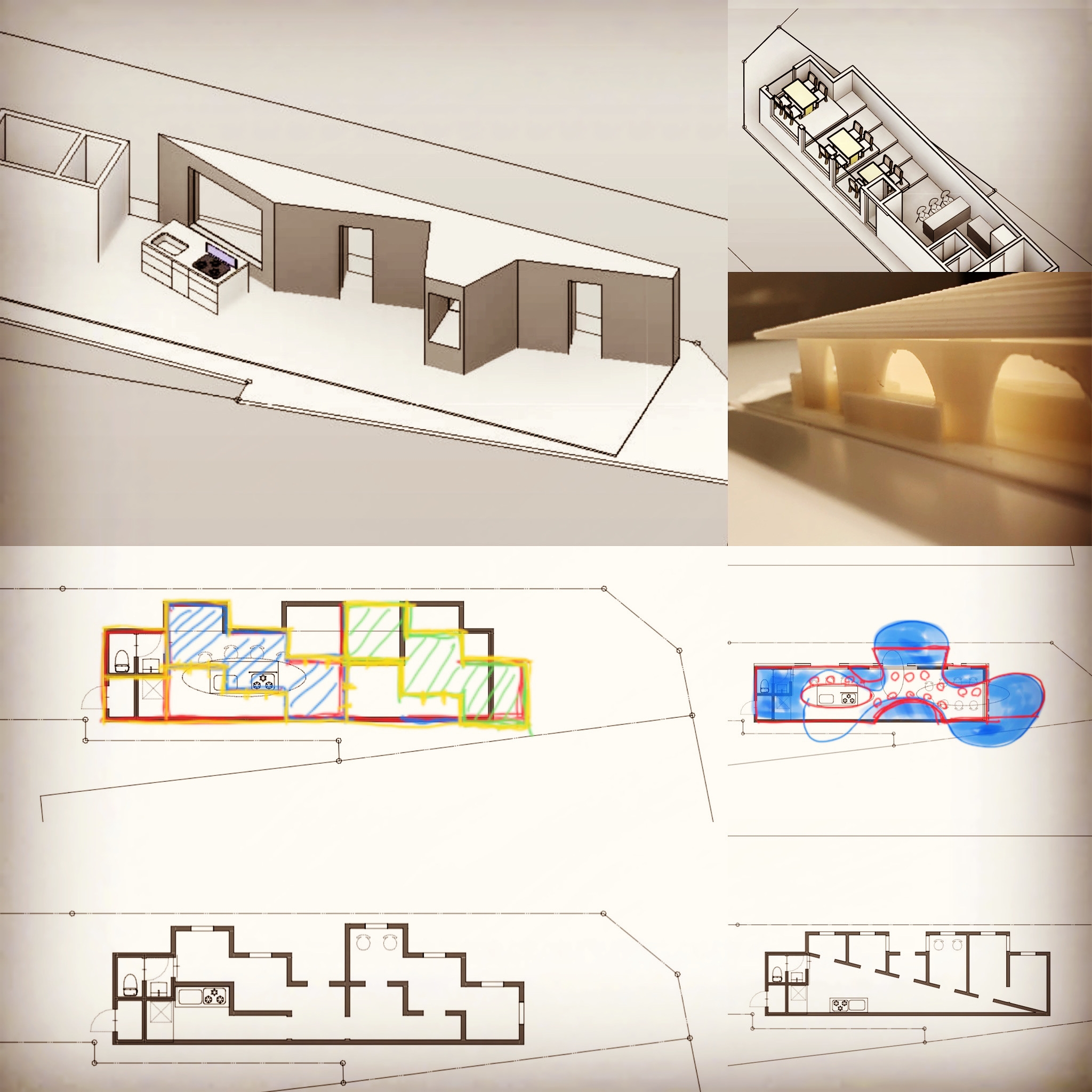厨房機器の特徴はステンレスの素材感、明快な機能、無駄が無いなどがあるが、厨房機器を建築デザインの要素として見做すことはない。オープンキッチンであれば厨房機器は丸見えで、見えているステンレスの素材感の機器はモダンな印象を受け、空間の印象に大きく寄与はするが、それでも厨房での作業に応じて機器を並べているだけに過ぎず、かろうじてステンレスの素材感だけが建築デザインの要素に通じるだけである。
ならば、厨房機器の存在を建築要素として扱うためには、他の建築要素と等価に扱えるようにするか、他の建築要素が厨房機器の建築的特徴に近づくしかない。
普通にいけば、厨房機器はそれ以外の建築要素とは相容れないので、プランやセクションでは分断が起こり、溶け合うことが無く、結果的にホールと厨房は分かれる。
ならば、分断せずに溶け合うことができれば、厨房機器が他の建築要素と等価な扱いになっていることになる。
道具としと厨房機器を見れば、すでに完成されていて汎用性が高いので、余計なものを付け加えたりする必要は無いし、付け加えたくも無い。だから、分断しないためには、厨房機器以外の建築要素が厨房機器の建築的特徴、例えば、ステンレスの素材感で全てが構成されている、などに近づく必要がある。
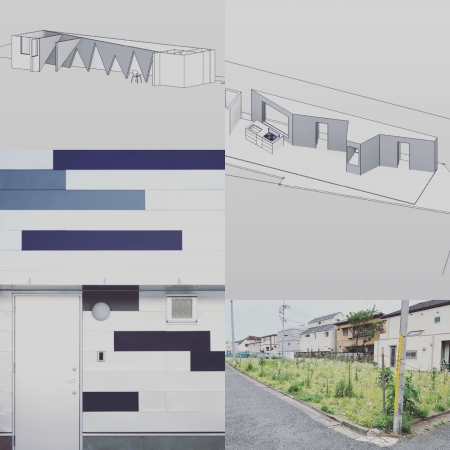
いかにして建築要素として見做していなかったモノを取り込んで空間に変化を生むかの試みである。
"Attempt to make kitchen equipment an architectural element"
The characteristics of kitchen equipment include the texture of stainless steel, clear functions, and no waste, but kitchen equipment is not regarded as an element of architectural design. In an open kitchen, the kitchen equipment is completely visible, and the visible stainless steel material gives a modern impression, which greatly contributes to the impression of the space, but even so, the equipment is only arranged according to the work in the kitchen. Only the texture of stainless steel barely leads to the elements of architectural design.
Then, in order to treat the existence of kitchen equipment as an architectural element, there is no choice but to treat it as equivalent to other architectural elements, or to make other architectural elements approach the architectural features of kitchen equipment.
Normally, kitchen equipment is incompatible with other architectural elements, so plans and sections are divided and do not merge, resulting in a separation between the hall and the kitchen.
Then, if they can be fused without being divided, the kitchen equipment is treated as equivalent to other architectural elements.
If you look at the tools and kitchen equipment, it's already completed and versatile, so you don't need to add anything extra, and you don't want to add it. Therefore, in order not to divide, it is necessary for the architectural elements other than the kitchen equipment to approach the architectural characteristics of the kitchen equipment, for example, that all are composed of the texture of stainless steel.
This is an attempt to create a change in space by incorporating things that were not regarded as architectural elements.


