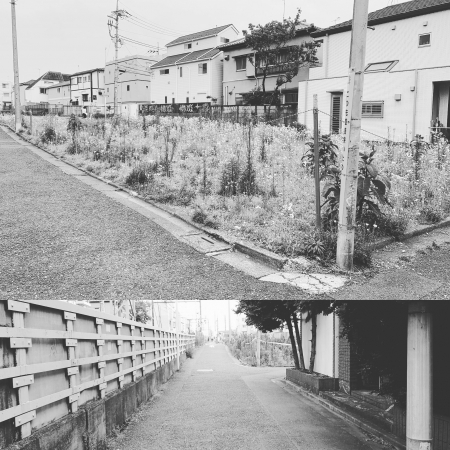アングルで決まる建築
前から動きはあったプロジェクトが本格的に動き出しはじめたら、隣の敷地まで計画することになり、それでは別々に構想しようと、BIM上で2つの敷地モデルをつくり、様々な方向から眺めていたら、あるアングルになった瞬間、別々にイメージしていたものがひとつに、一体的につながった。
それまでは上から俯瞰するように、平面的な配置をスタディしていたのだが、敷地モデルをぐるぐると回転させ、様々なアングルから眺めてみたら、計画するものが一直線につながるアングルがあり、別々なものを一体的にプランニングする可能性に気がついた。
アングルだけで建築が決まるかもしれないと、改めて思った瞬間だった。
"Architecture determined by angles"
When a project that had been moving from before started to move in earnest, I had to plan to the next site, so I made two site models on BIM and looked at them from various directions, trying to plan them separately. At the moment when it became a certain angle, what I had imagined separately became one and connected together.
Until then, I had been studying the flat layout so that I could see it from above, but when I turned the site model around and looked at it from various angles, there was an angle where what I planned was connected in a straight line. I realized the possibility of planning different things together.
It was a moment when I thought again that the architecture might be decided only by the angle.


