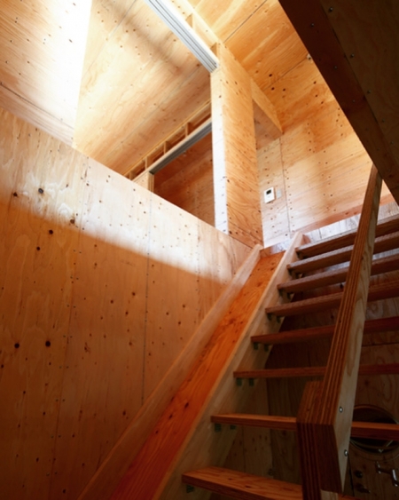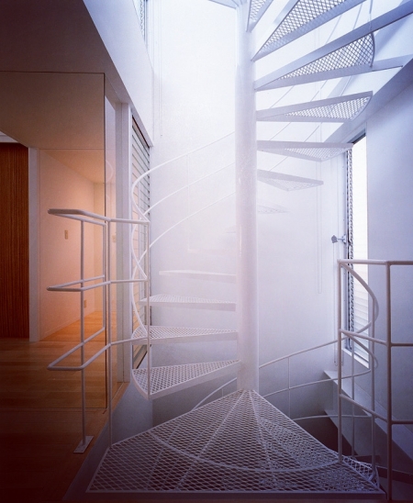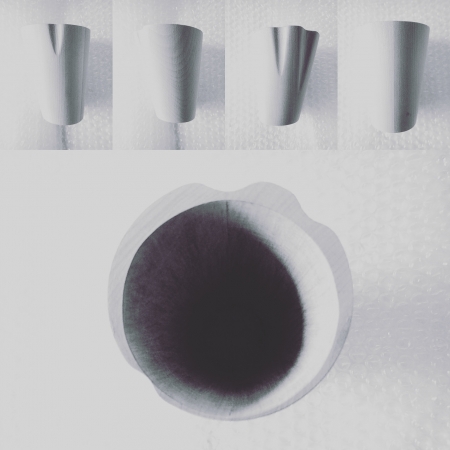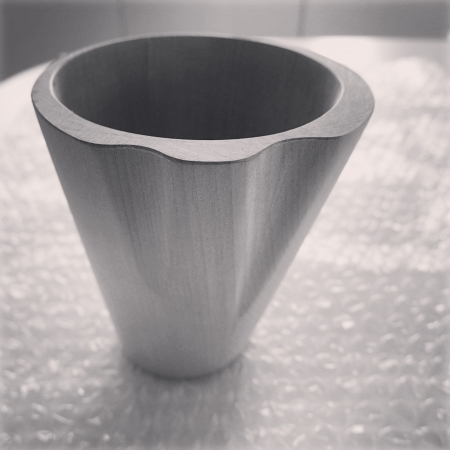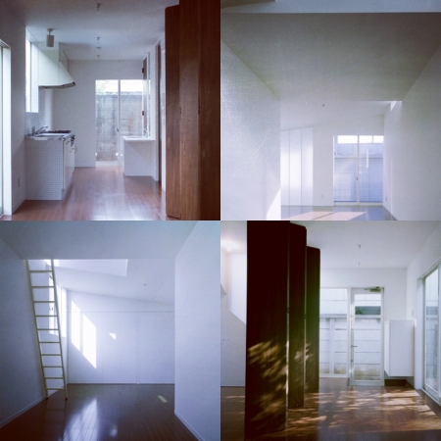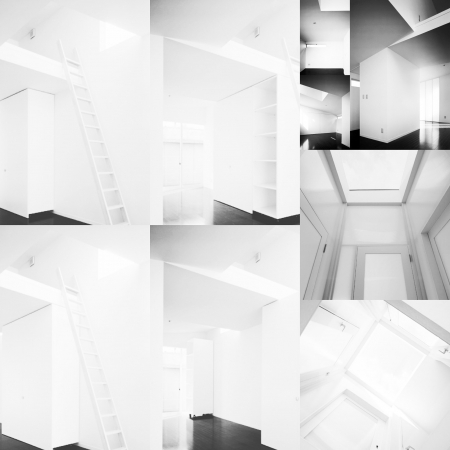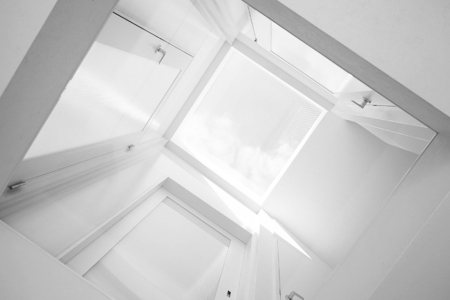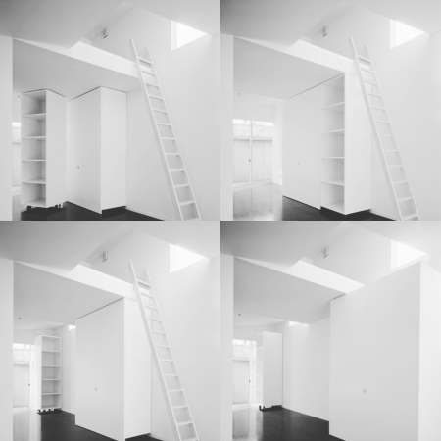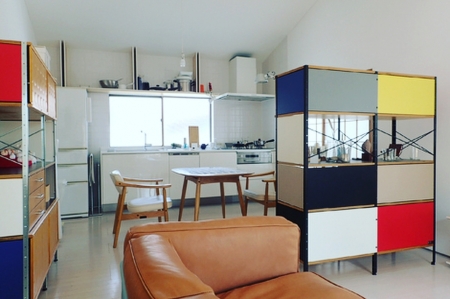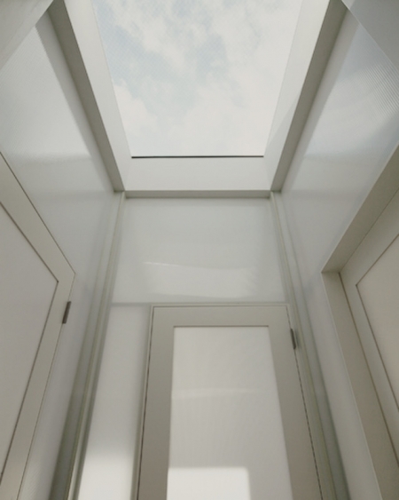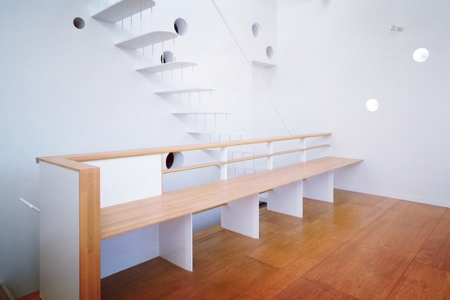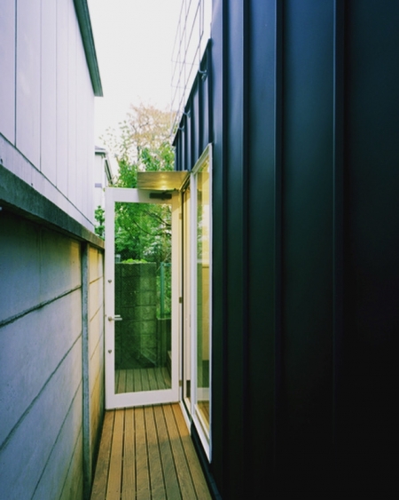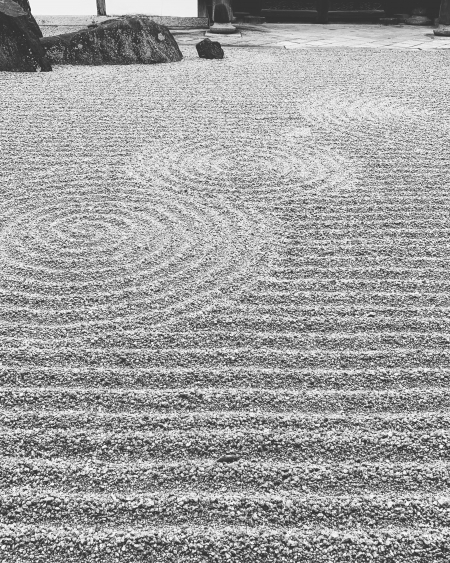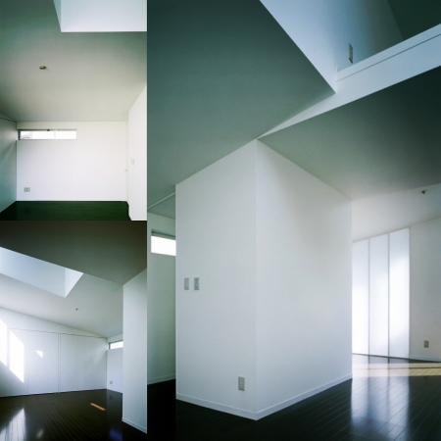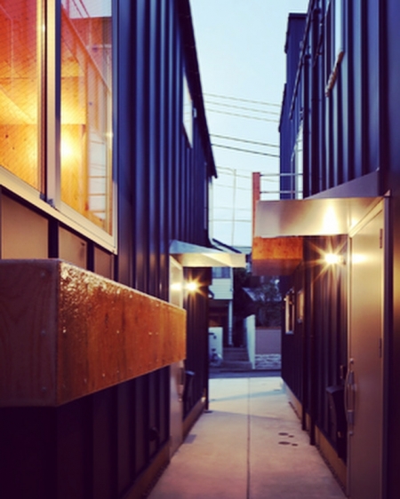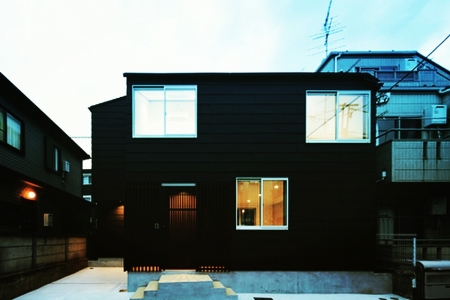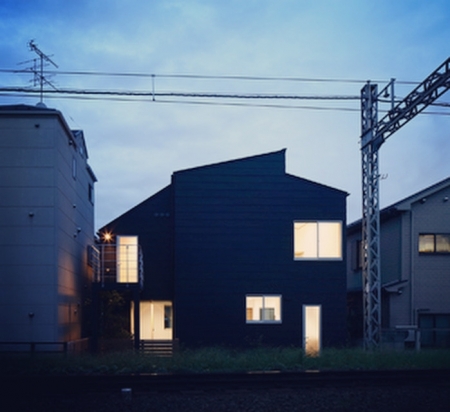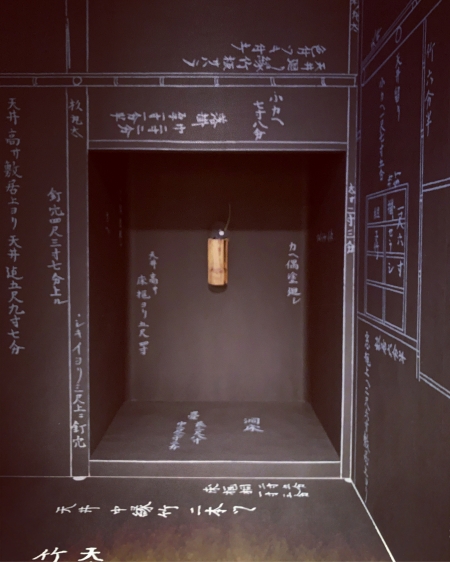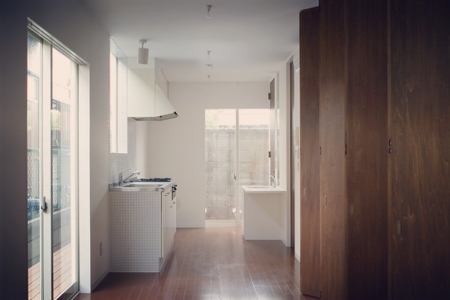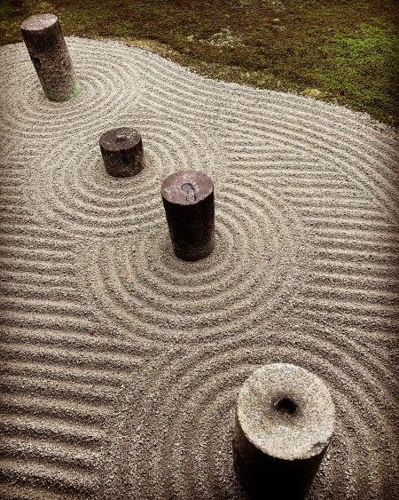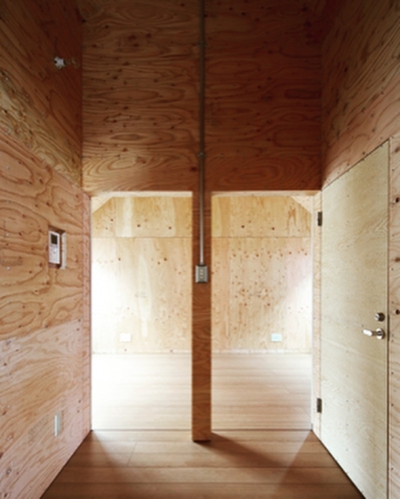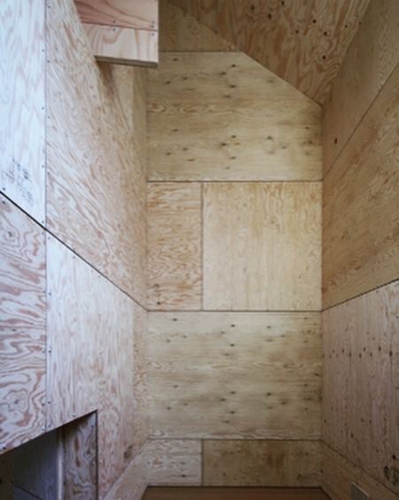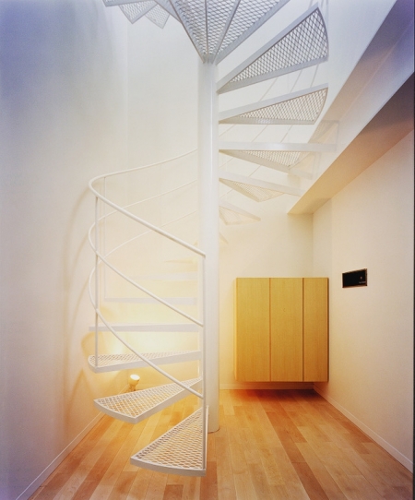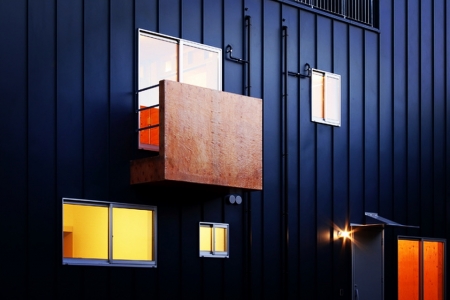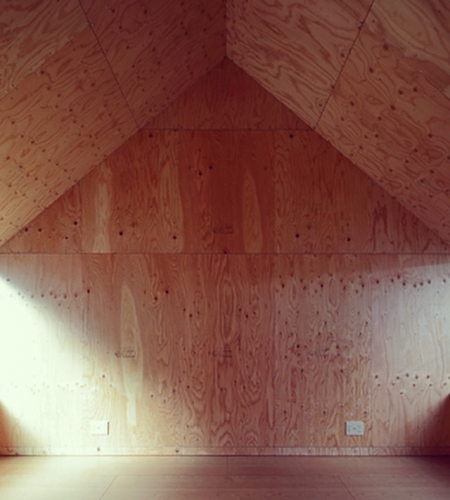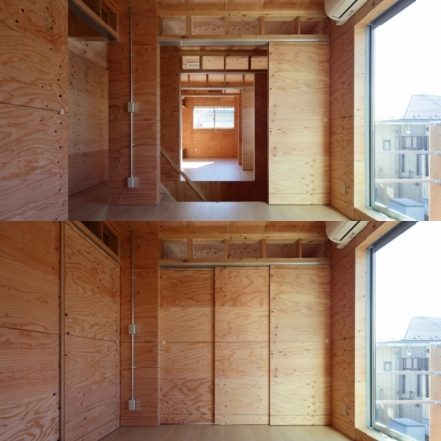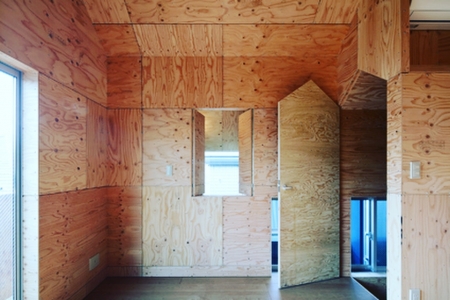不整形に閉じた箱がある。箱は人が入ることができるから空間と呼ばれる。
なぜ不整形かは、壁の厚みが一定ではないからだ。では、なぜ壁の厚みが一定ではないのか、壁の中に設えが仕込まれているから、その設えは日常の人の営みに必要なもの、それはあらゆるものが対象になる、基準が日常に必要なものだから、何でも良い、設えの種類を選ばない。
それは、観念的なことと構造が一体となった様がそこにある。どういうことか、壁の厚みは日常の人の営みの違いを現している、それは観念的に人が頭の中で考えること、だから、いちいち壁の厚みに仕込まれているものを確認せずに近づく、それはもはや情景反射のようになっている、そのこと自体がここの空間での仕組みであり、ここの空間が成り立つための構造になっており、まさにそれは、ここの空間に日常的にいる人にだけ起こること。
そして、不整形な箱だけに、人がいる場所により、空間の見え方が違う、それは日常の中で人の営みが行われる度に起こること。
だから、この空間がつながり、重なり合って建築になれば、その建築は日常の人の営みによって見え方が変わる。
ところで、日常の人の営みは何によって支配されているのだろうか、理性か、それとも感情か、どちらか一方ではないだろうが、どちらが勝るか、どちらでも良いが、この空間ではどちらか勝った方が建築の見え方を支配する。
いずれにせよ、日常の人の営みにより建築の見え方が決まる、願わくば、感情、それも気分で見え方が変われば、日常の生活により潤いが出るような気がする。
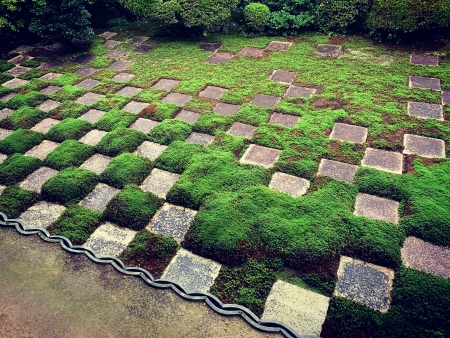
"What Architecture Can Do Everyday"
There is an irregularly closed box. Boxes are called spaces because people can enter them.
The reason for the irregularity is that the wall thickness is not constant. Then, why the thickness of the wall is not constant, because the installation is installed in the wall, the installation is necessary for everyday people's work, it is for everything, the standard is necessary on a daily basis Whatever it is, it doesn't matter what type of installation it is.
It is there that the idea and the structure are united. What that means is that the thickness of the wall shows the difference in the daily activities of people, that is, the idea that people think in their minds, so without having to check what is being built into the wall thickness each time Approaching, it is no longer like a scene reflection, it is a mechanism in this space itself, it is a structure for this space to be established, exactly it is everyday in this space What happens only to people.
And the appearance of the space differs depending on the place where people are located only in the irregular box, which happens every time human activities are performed in daily life.
Therefore, if these spaces are connected and overlap to form an architecture, the appearance of that architecture will change depending on the daily activities of people.
By the way, what is governed by the daily activities of human beings, whether it is reason or emotion, it is not one of them, but whichever is better, whichever is better, but either won in this space The one who controls the appearance of architecture.
In any case, the appearance of architecture is determined by the activities of everyday people. Hopefully, emotions, and if the appearance changes depending on the mood, it feels more moist in everyday life.

