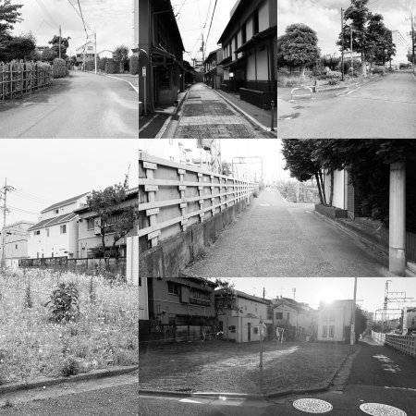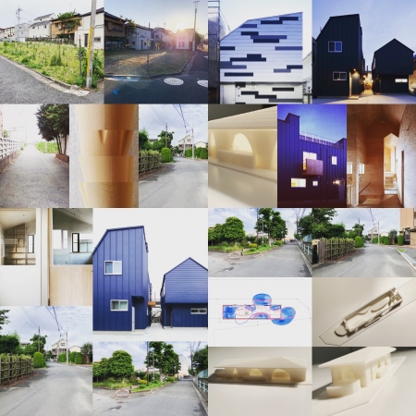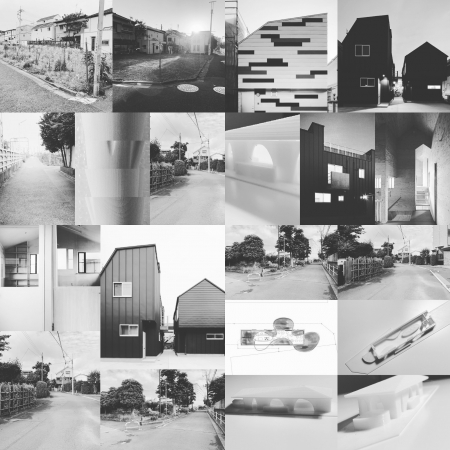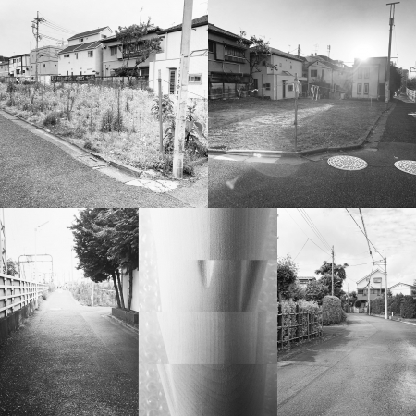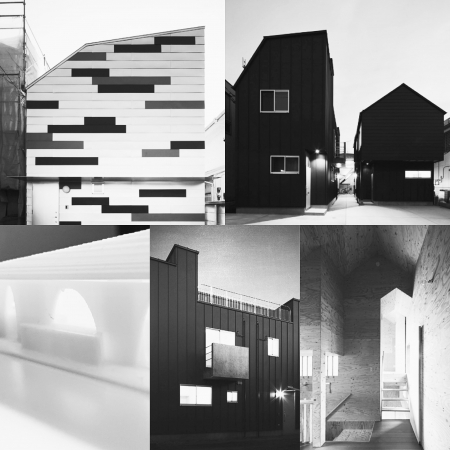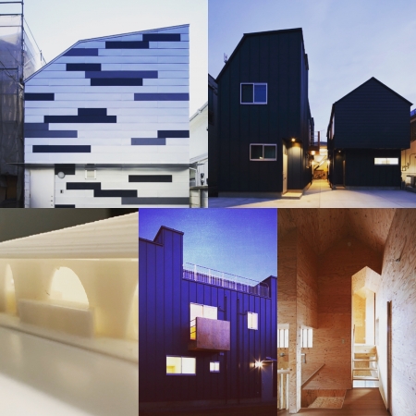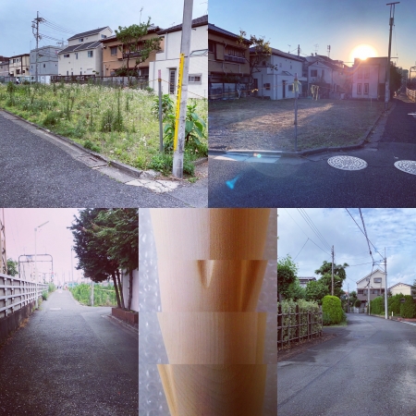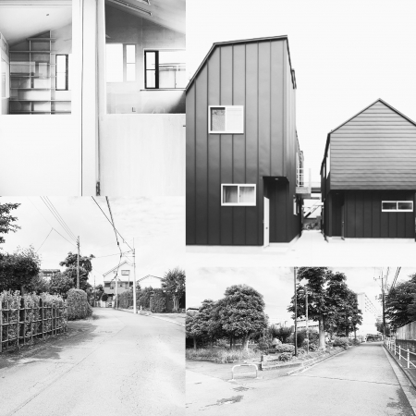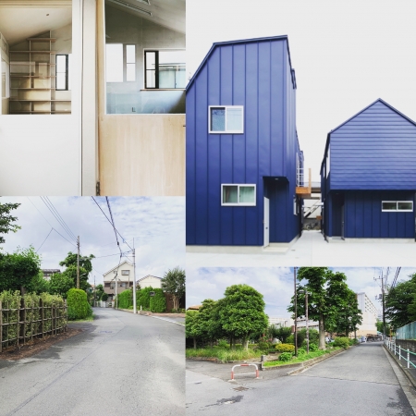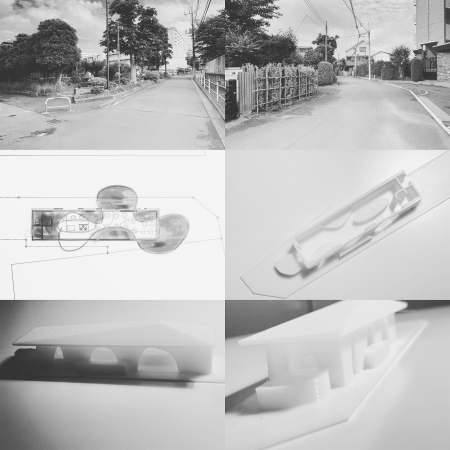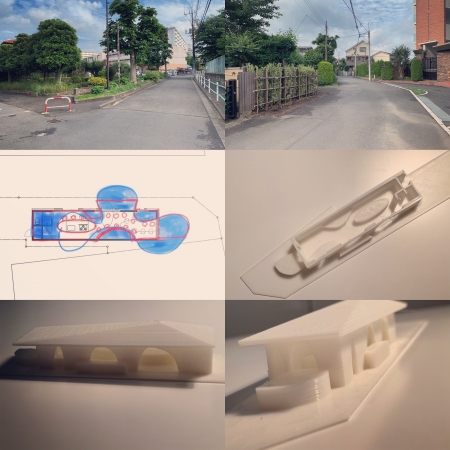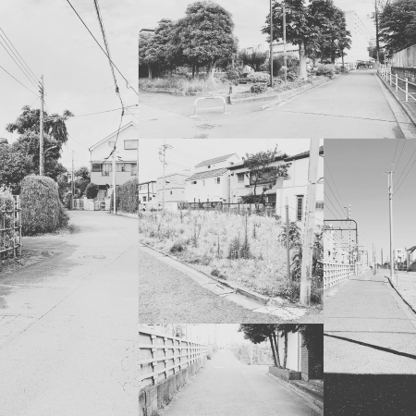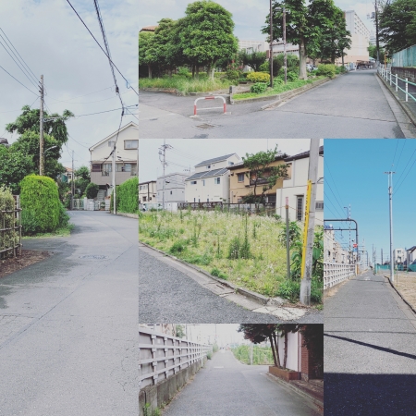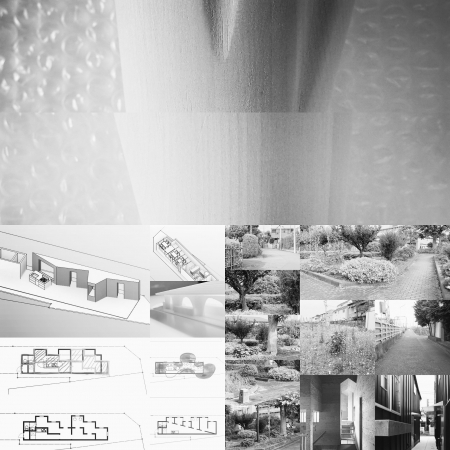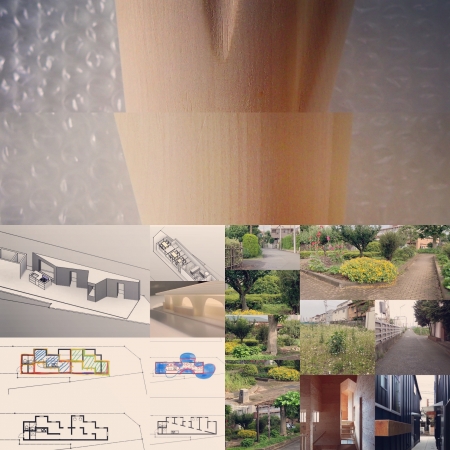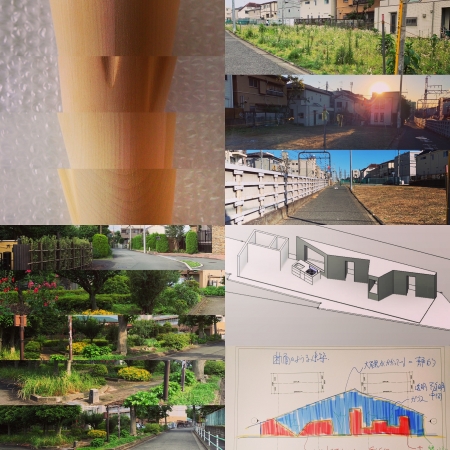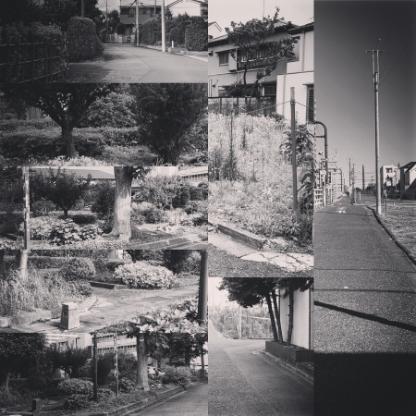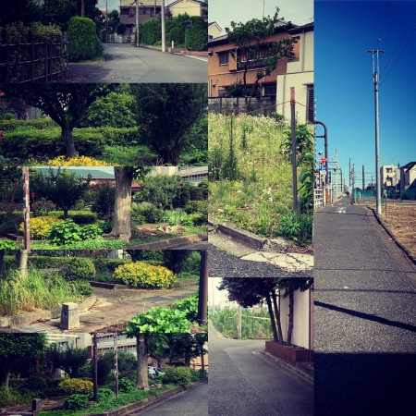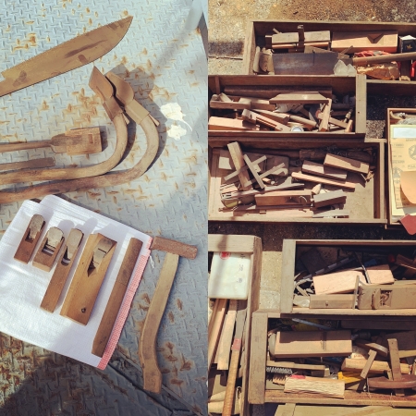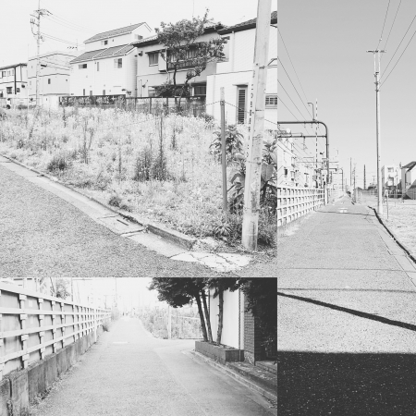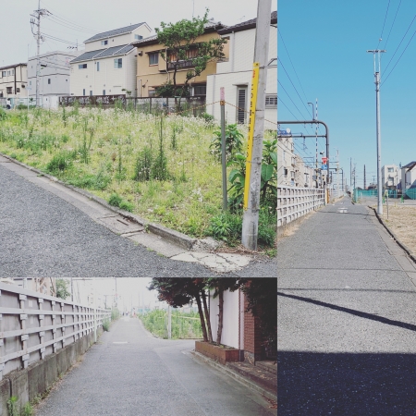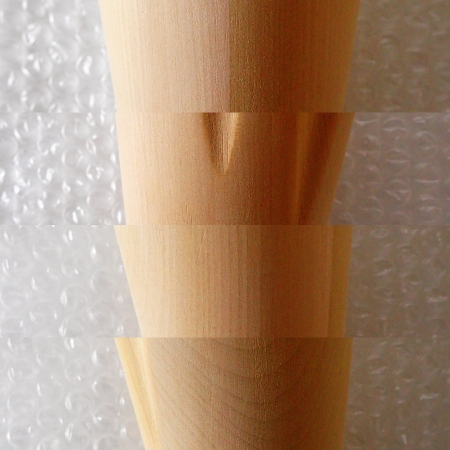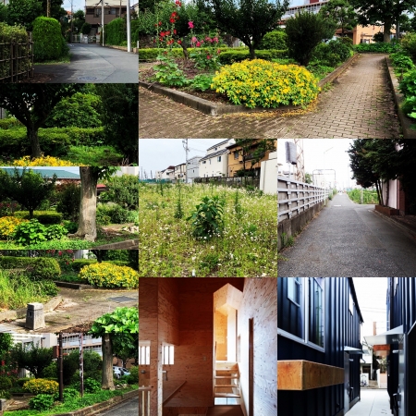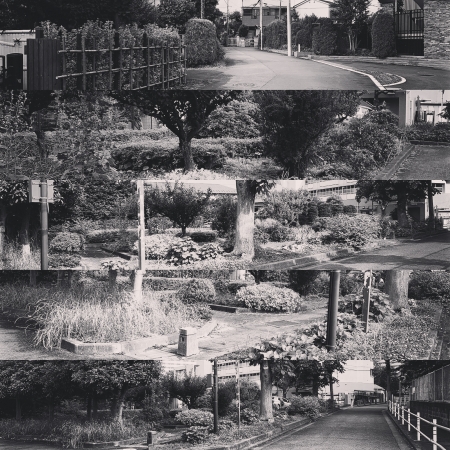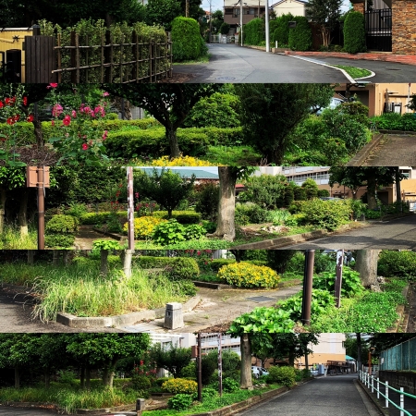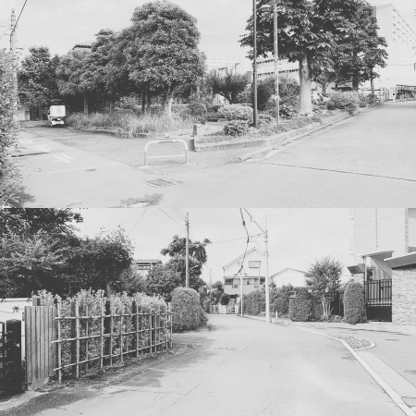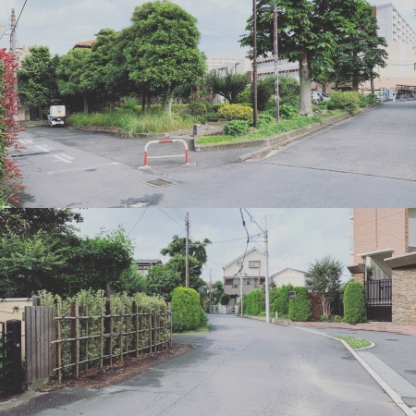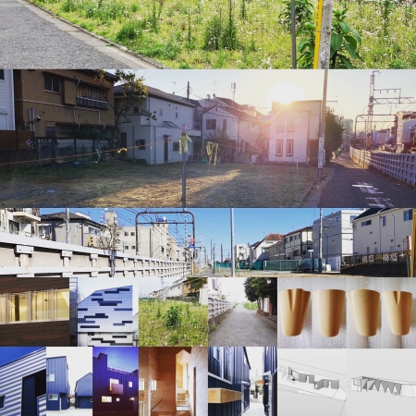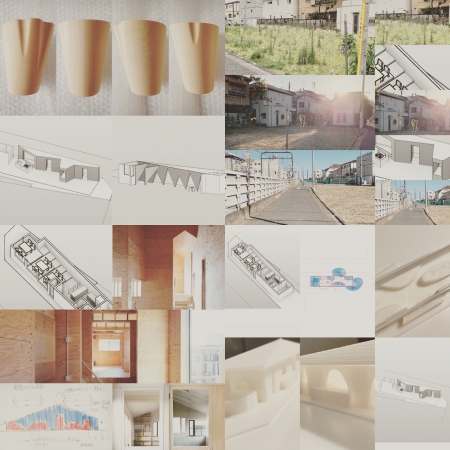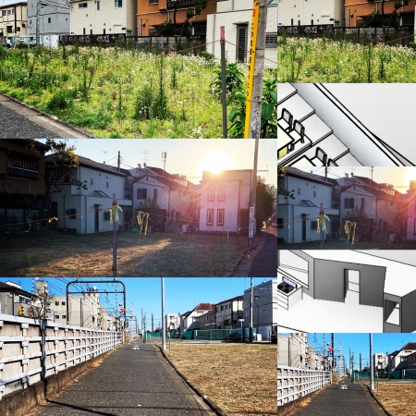屋根だらけの東京
高い所から見下ろす東京は一面見渡す限り建築に覆われていて、一部皇居や代々木公園などの緑はあっても、地面を見ることができないくらい建築だらけである。
その光景は地上にいる時とは違う感覚を抱かせる。地上では確かに建築に囲まれている感じはあるが、道路があり空が一面に広がるから、そこまで建築に覆われている感じがない。その違いは単に見る視点の違いだけだろうか。それならば簡単な話だが、視点によって見える建築の部位が違う影響はないだろうか。
高い所から見下ろす時は屋根がよく見える。地上にいる時は屋根はほとんど見えない。都市との関係で建築を考える時は屋根が重要な要素になるのではないか。もしそうならば、建築=屋根として考えてみると面白いかもしれない。
"Tokyo full of roofs"
Looking down from a high place, Tokyo is covered with architecture as far as the eye can see, and even though there is some greenery such as the Imperial Palace and Yoyogi Park, it is so full of architecture that you cannot see the ground.
The scene gives a different feeling than when you are on the ground. On the ground, it certainly feels like it's surrounded by architecture, but because there are roads and the sky spreads all over, it doesn't feel like it's covered with architecture. Is the difference just the difference in the viewpoint of viewing? That's a simple story, but isn't there an effect that the parts of the building that can be seen differ depending on the viewpoint?
When looking down from a high place, you can see the roof well. You can hardly see the roof when you are on the ground. The roof may be an important factor when considering architecture in relation to the city. If so, it may be interesting to think of architecture as roof.

