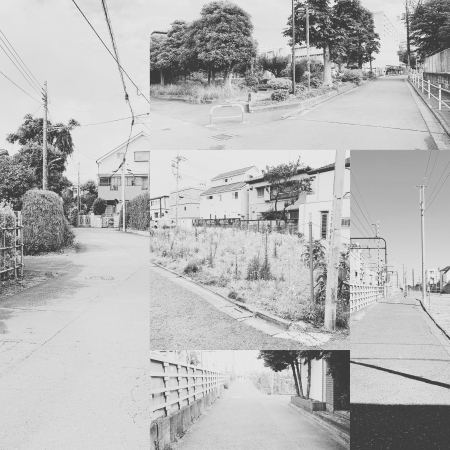結界ではない配置
1つの敷地に1つの建築という原則があるので、分棟配置をする時に境界線が設定される場合がある。分棟配置をすると分棟間に「間」ができ、その「間」がすなわち境界線を表すのだが、分棟配置の時点で「間」が前提なので、「間」が不自然ではなく、境界線の存在に気がつかない。
通常ならば境界線を越えて建築行為はできないので、境界線が結界のような働きをするが、分棟配置ならば境界線を越えて建築同士がつながりを築くことができるので、さらに境界線の存在が曖昧になり、結界ではなくなる。
"Arrangement that is not a barrier"
Since there is a principle of one building on one site, boundaries may be set when arranging separate buildings. When the branch building is arranged, there is a "between" between the branch buildings, and that "between" represents the boundary line, but since the "between" is premised at the time of the branch layout, the "between" is not unnatural. I don't notice the existence of the boundary.
Normally, it is not possible to build beyond the boundary line, so the boundary line acts like a barrier, but if it is a branch layout, the buildings can cross the boundary line and build a connection, so the boundary line is further The existence of is ambiguous, and it is no longer a barrier.


