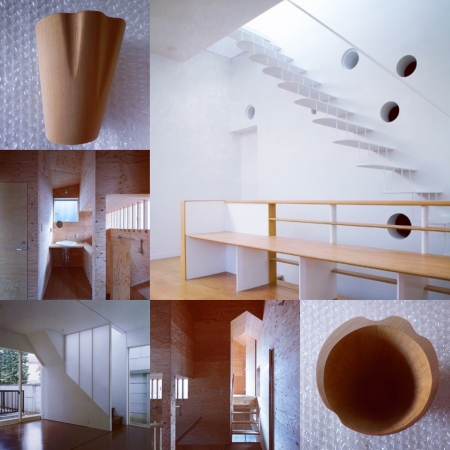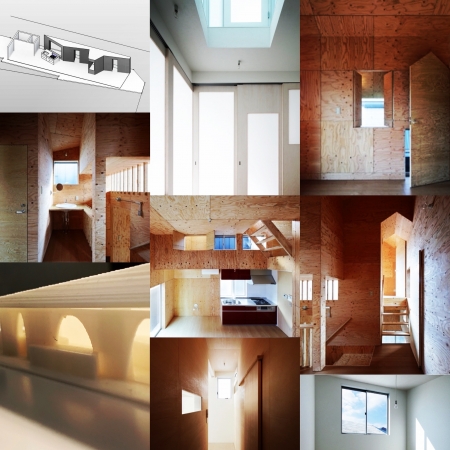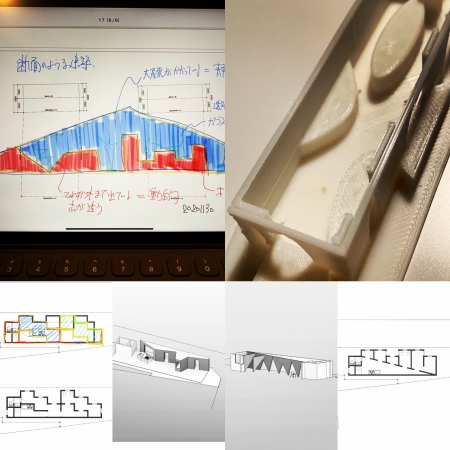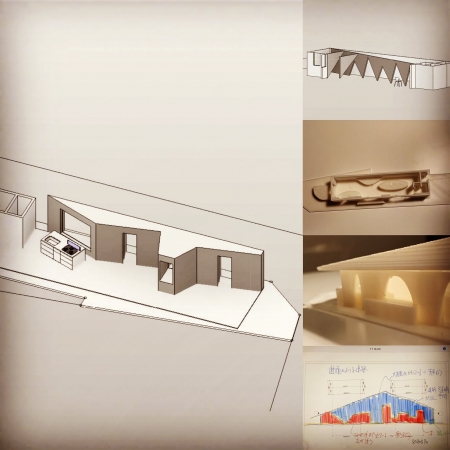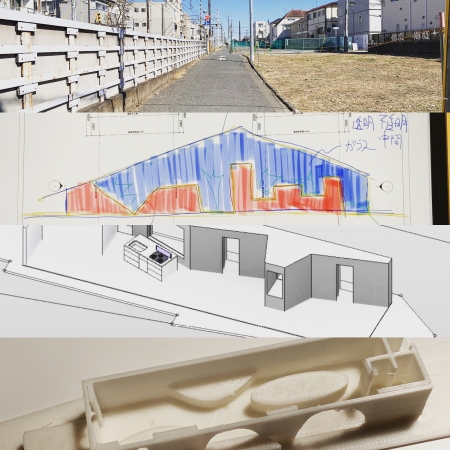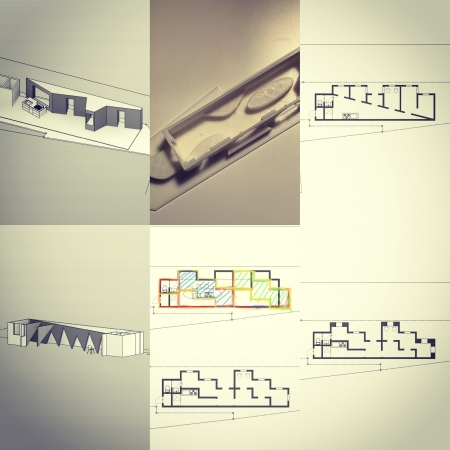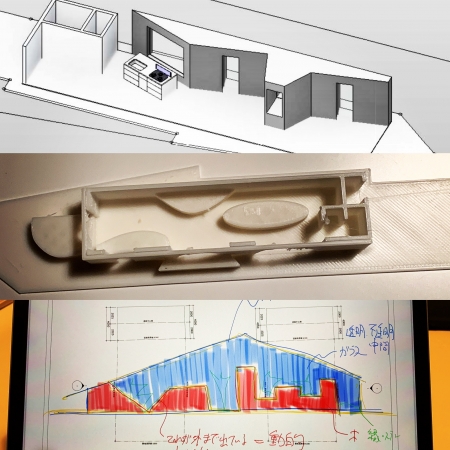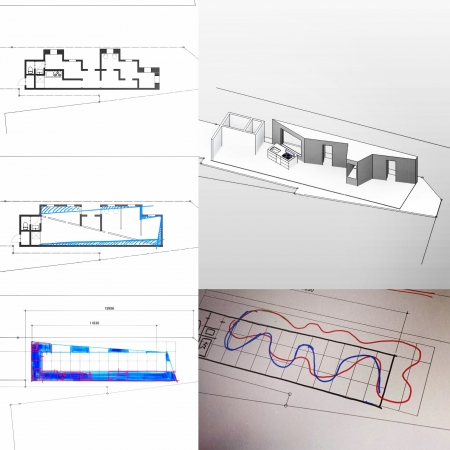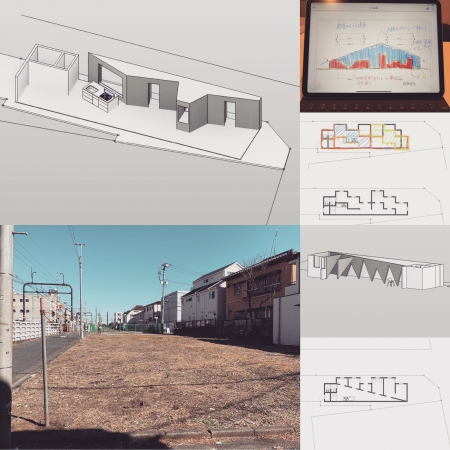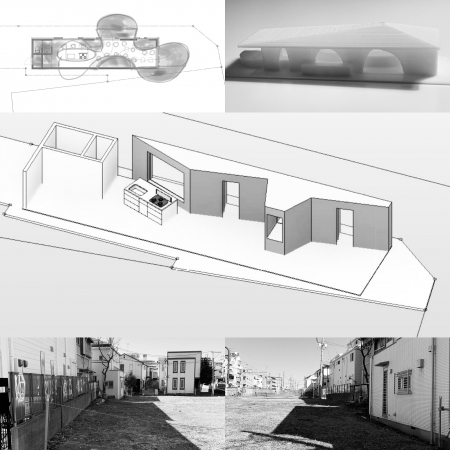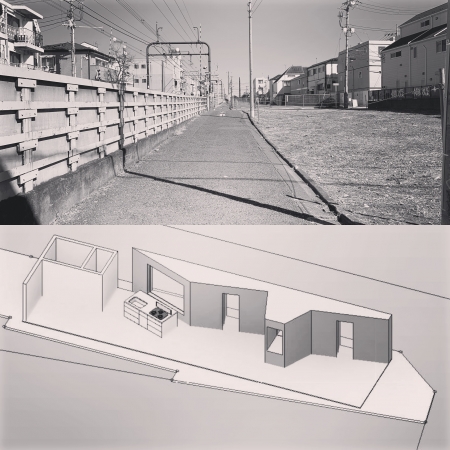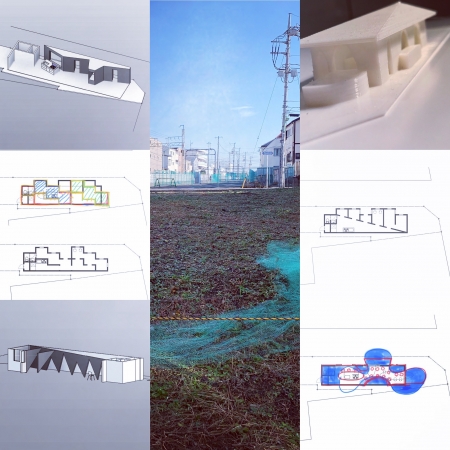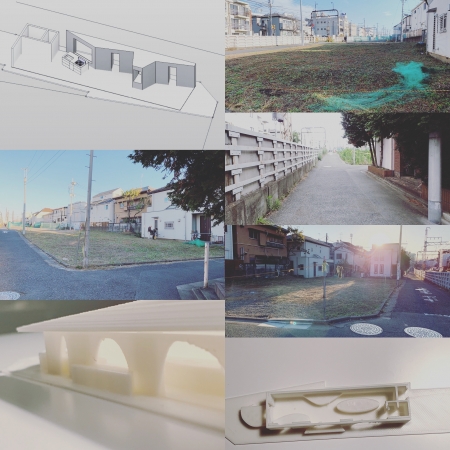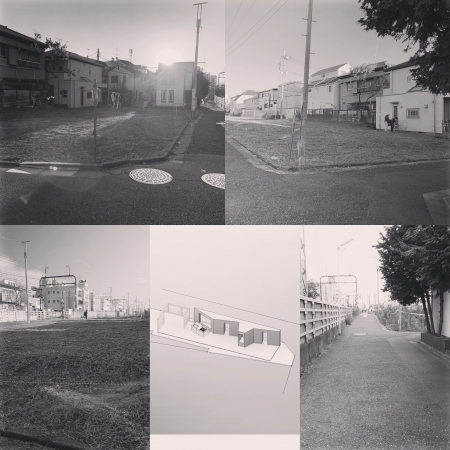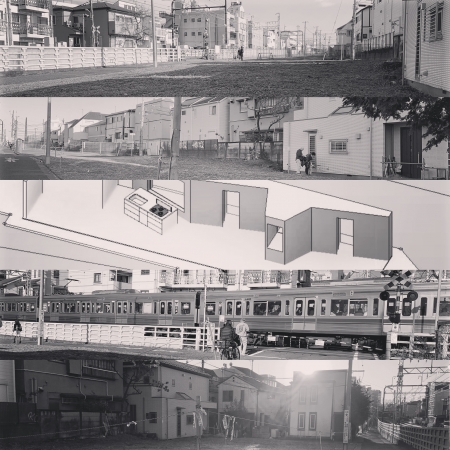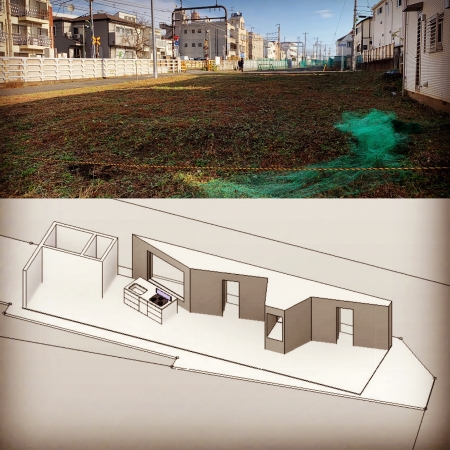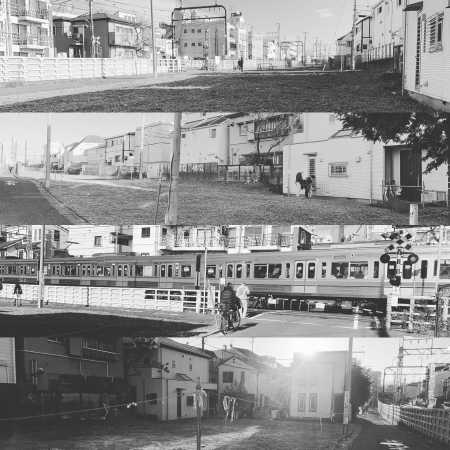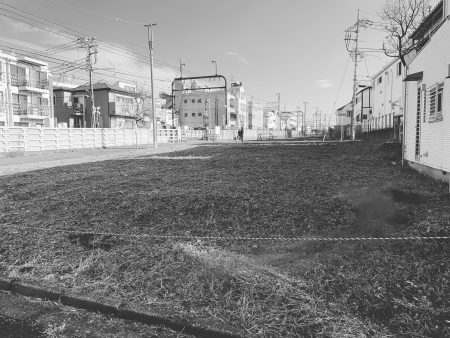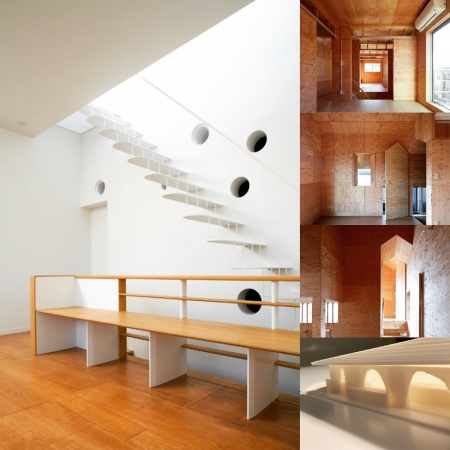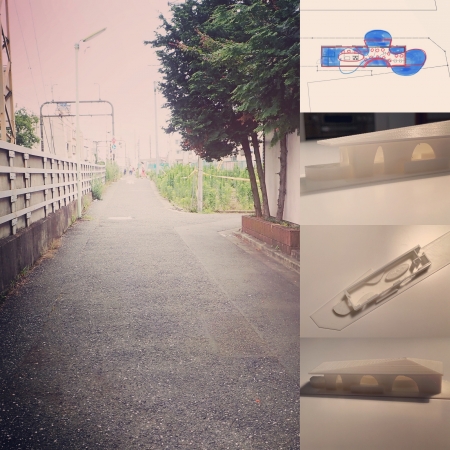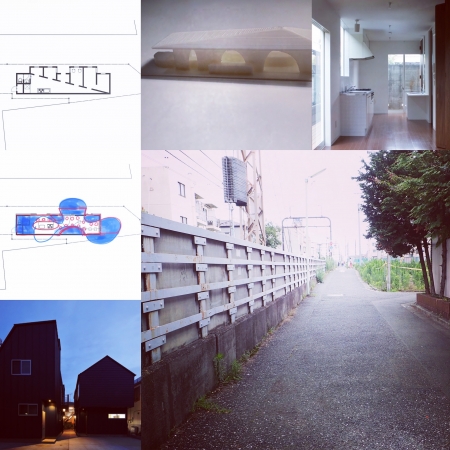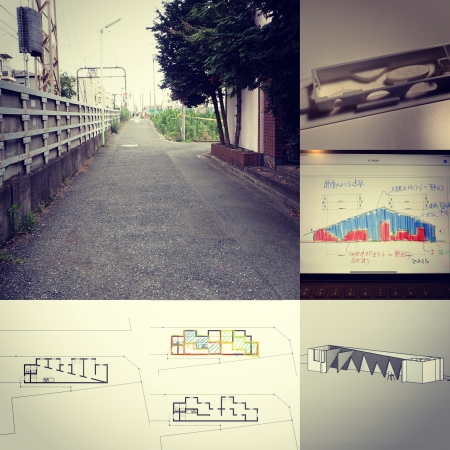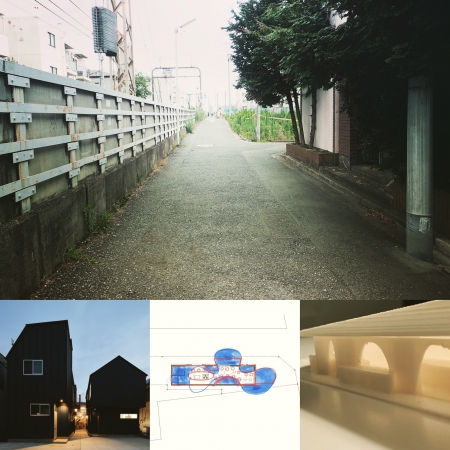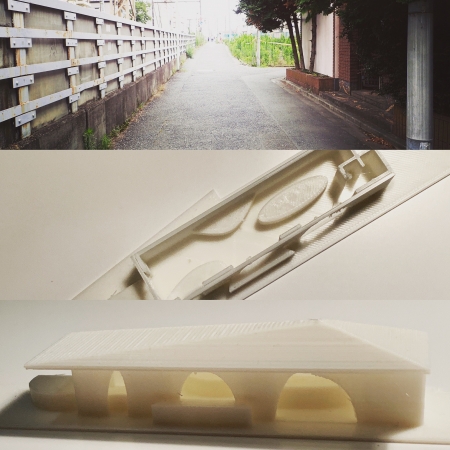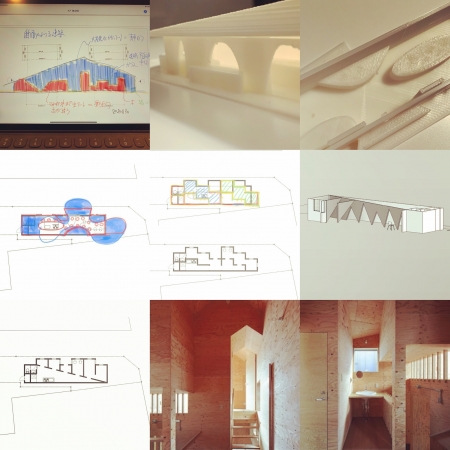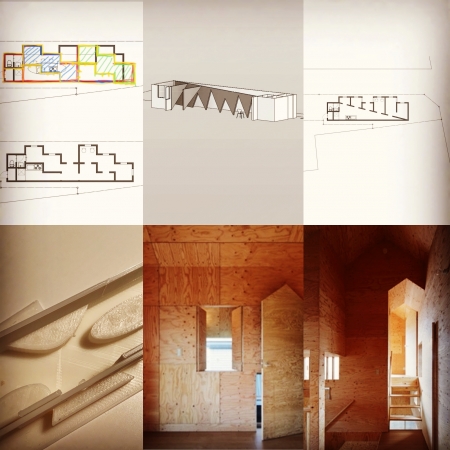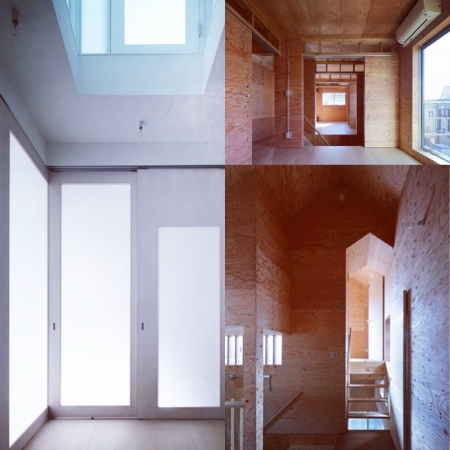分かりやすいと不完全
閉ざされた環境の中の閉ざされた空間で成立する建築を考える時の手掛かりは、その空間で必要とされている「機能」にするのが一番簡単である。機能にはその空間での要望や人の動きなどが現れるので、機能をプランに置き換えれば、とりあえず建築になる。
とても分かりやすい建築になる。「分かりやすい」は褒め言葉である。分かりにくい建築は人を思考停止にする。人が使うための建築ならば分かりやすい方が良い。
ただ「分かりやすい」だけでは駄目だとは薄々誰でも気がついているはずである。人が建築に求めることで「分かりやすい」は一番重要ではないだろう。
一言でいうならば「美」である。美に惹かれて欲しいと思う。美は完全性を伴う。これが厄介で、完全性を否定した不完全性を纏う建築をつくりたくなる。
"Easy to understand and incomplete"
The easiest clue when considering an architecture that can be established in a closed space in a closed environment is to make it the "function" required in that space. Requests in the space and movements of people appear in the function, so if you replace the function with a plan, it will be an architecture for the time being.
The architecture will be very easy to understand. "Easy to understand" is a compliment. Incomprehensible architecture makes people stop thinking. If it is an architecture for people to use, it should be easy to understand.
Everyone should be aware that "easy to understand" is not enough. "Easy to understand" is probably not the most important thing that people want from architecture.
In a word, it is "beauty". I want you to be attracted to beauty. Beauty comes with perfection. This is awkward and makes me want to create an architecture with imperfections that deny perfection.

