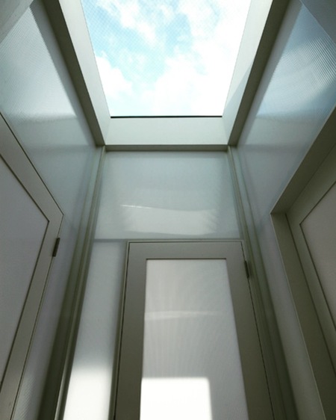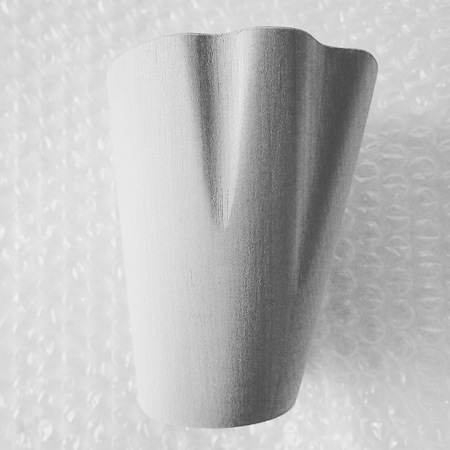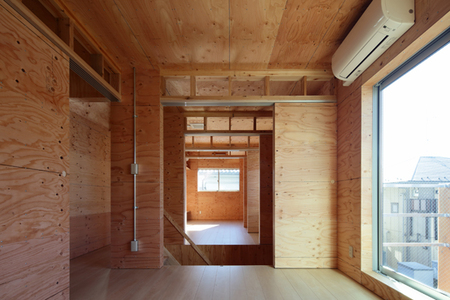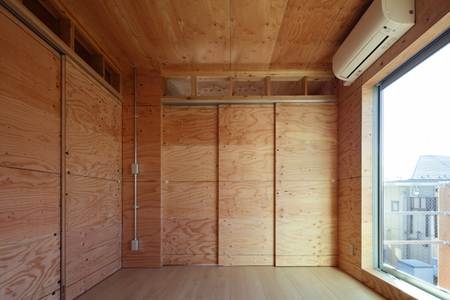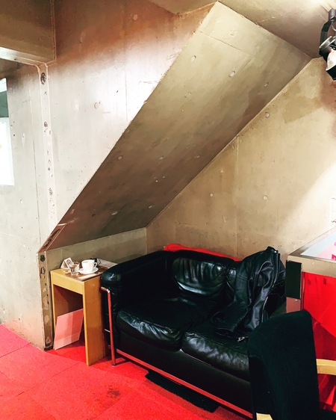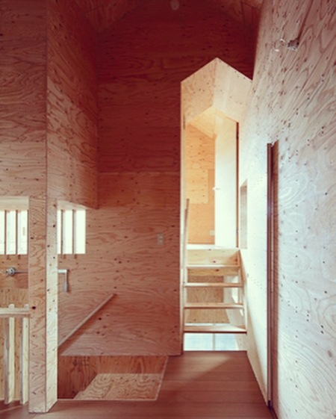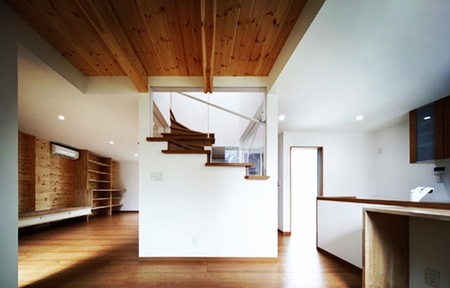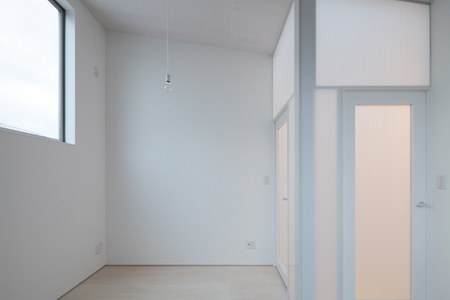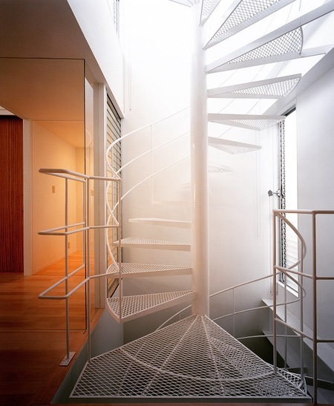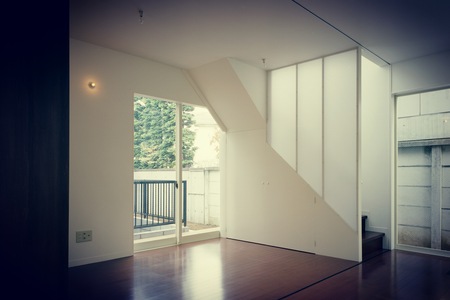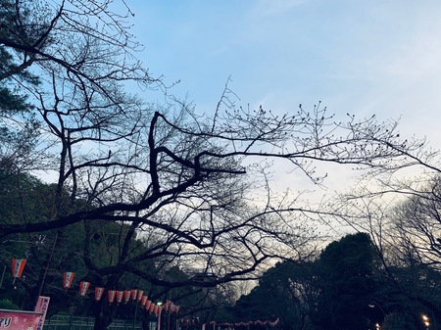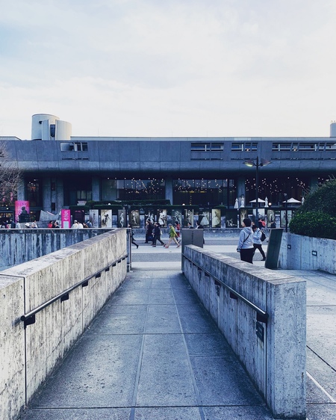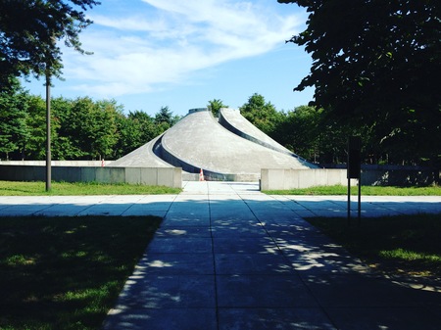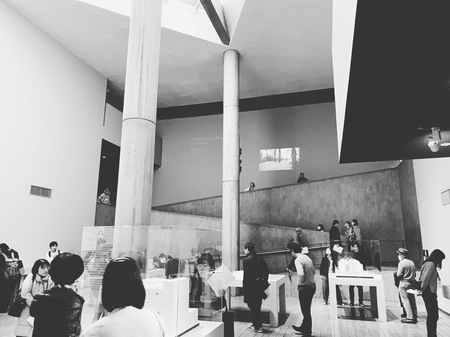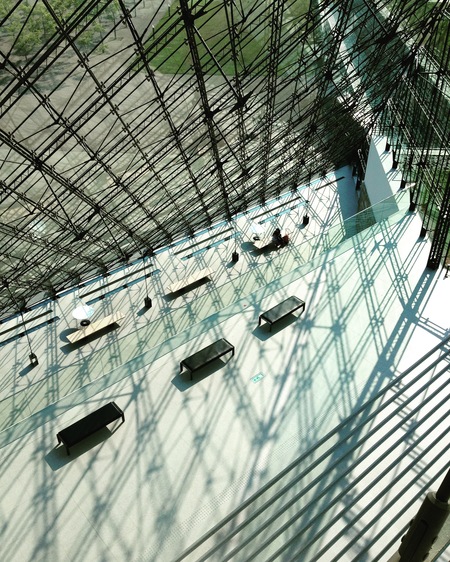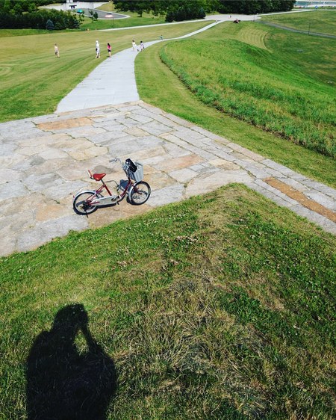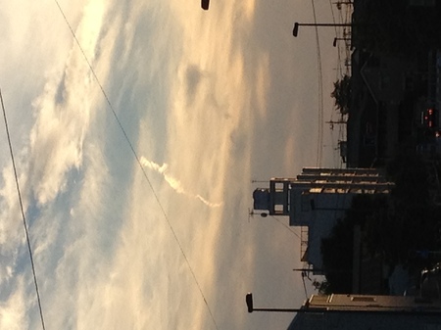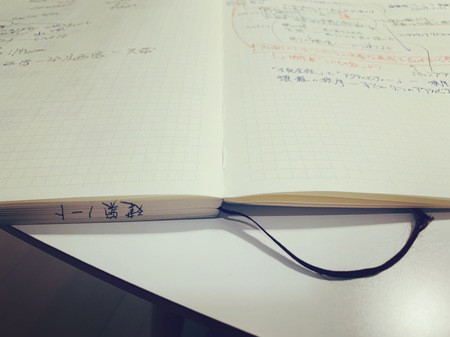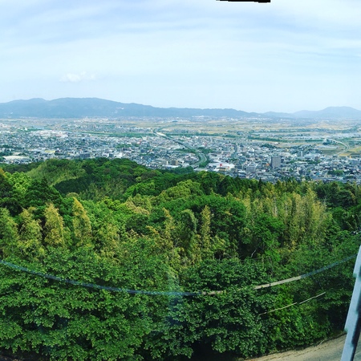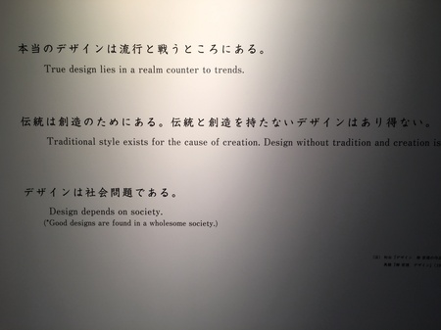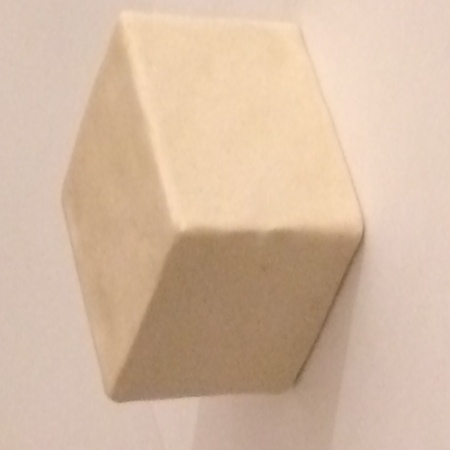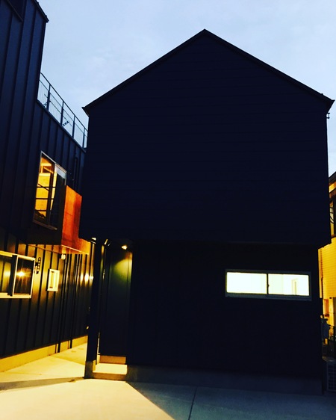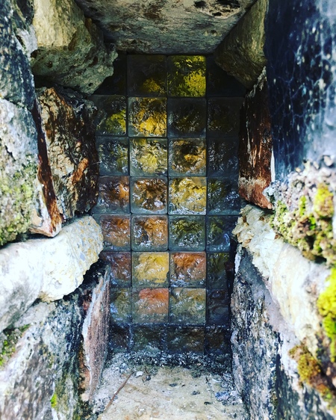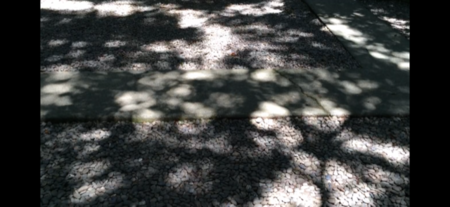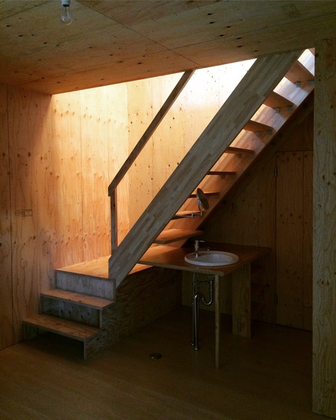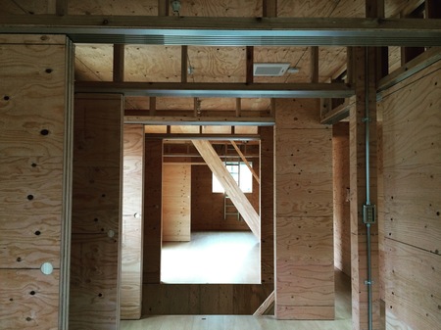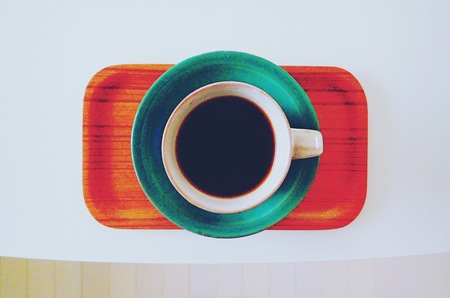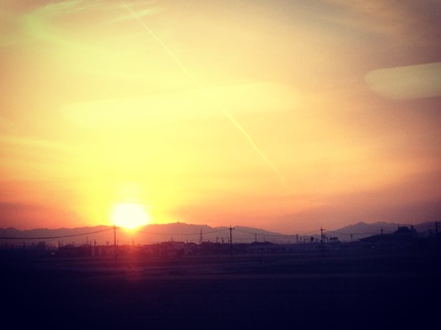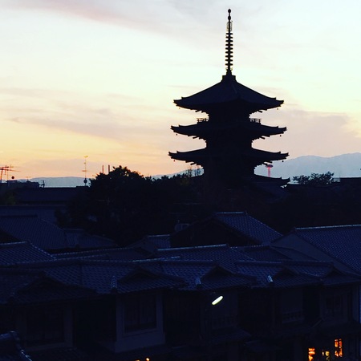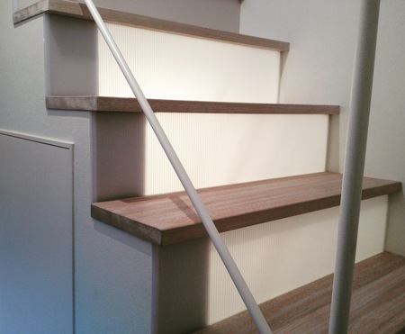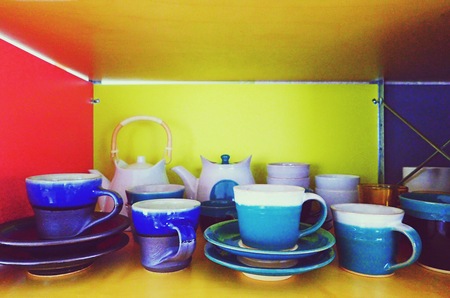建築性を魅力とする
以前、集まって住むから、はじめて可能になるパーソナルスペースをつくること、を集合住宅計画の目指す所とした。
そのパーソナルスペースを建築が本来持つことができる建築性で実現したいと考えている。
例えば、住人が、あるいは、テナントでもよいが、個々の特有の能力によって、そこでしかないパーソナルスペースが生み出されるのではなくて、そもそも、建築自体がその持っている特性によって、そこでしかないパーソナルスペースが生み出されるようにしたい。
個性豊かな住人を連れてくれば、自分で自分の生活空間を好きなようにカスタマイズして、パーソナルスペースをつくるだろう、特徴あるテナントを入れれば、それだけで、特有のパーソナルスペースをつくるだろう、特に建築性を必要としなくても。
そうではなくて、建築性によって、誰でも、そこでしかないパーソナルスペースをつくれるようにしたい、それがその建築の魅力になるだろう。
"Appealing to the architectural nature"
In the past, it was the aim of collective housing planning to create a personal space that would be possible for the first time, as it would gather and live.
We want to realize that personal space with the architectural features that the building can originally have.
For example, a resident may be a tenant, but individual specific abilities do not create a personal space that is only there, but in the first place, the personal space that is only there because of the characteristics that the building itself has I want to be produced.
If you bring a distinctive resident, you will customize your own living space as you like and create a personal space, if you include a distinctive tenant, it will only create a unique personal space Especially if you don't need to be architectural.
Rather, by virtue of its architectural nature, it would be an attraction of its architecture that would allow anyone to create a personal space that is only there.

