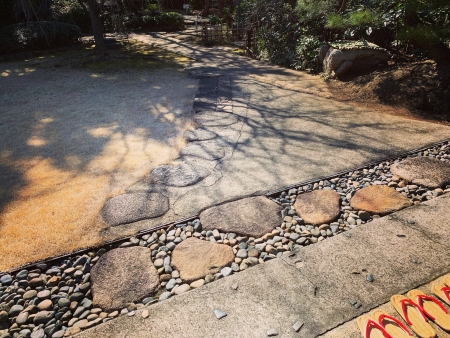外へとつながる
数寄屋造の建築からお庭を眺めていた。内部と外部を仕切るガラス戸は、透明度が高く、存在が感じられなかった。
ガラスを建具に使うようになったのは、たぶん、近代以降だから、数寄屋造の建築が確立された時代には、そこに建具は無く、広縁は外部で、和室と広縁の境に障子があるだけだっただろう。
だから、その障子に雨が当たらないように、数寄屋造の建築の屋根の軒が低く深く垂れ込めているのだろう。そして、雨が降れば、その屋根の軒先から雨が滴り落ちる。
今は軒先に雨を受ける樋が取り付けられているが、それは下水道が整備されたので、雨を集める必要があり取り付けられたもので、それ以前は無く、雨が滴り落ちる辺りの地面を砂利敷にして、土の泥跳ねを防ぎ、地面に浸透しやすくしていた。
その砂利敷が数寄屋造の建築を取り囲む、その様は屋根の形と建物の形の写し絵のように、ならば、そこに少しの遊び心を求めるのも数寄者のさがか、その砂利敷をお庭の構成要素のひとつにし、人が歩く所とすることにより、建築と人とお庭に関係性が生まれ、混在し、構成要素は単純ながら、複雑な空間が着物の色を引き立てる。
などと、お庭を眺めながら、適当に、自分が今いる所から外へと想いを巡らせてみた。
"Connect to the outside"
I was looking at the garden from a Sukiya-style building. The glass door, which separates the interior and exterior, was highly transparent and could not be felt.
The use of glass for fittings was probably from the modern era, so in the era when Sukiya-style architecture was established, there were no fittings, the wide rim was outside, and there was a shoji on the border between the Japanese-style room and the wide rim. Would have only been.
Therefore, the roof eaves of the Sukiya-style building may be low and deeply hung so that the shoji is not exposed to rain. And when it rains, it drips from the roof eaves.
Currently, a gutter receiving rain is attached to the eaves, but it was installed because it was necessary to collect rain because the sewer was prepared, and before that there was no gravel, and the ground around the area where the rain dripped was dropped. In order to prevent mud splashing of the soil, it was easy to penetrate the ground.
The gravel floor surrounds the Sukiya-style building, as if it were a copy of the roof shape and the shape of the building. Is a component of the garden and a place where people walk, creating a relationship between architecture and people and the garden, mixed, and the simple but complex space enhances the color of the kimono.
While looking at the garden, I thought about myself from where I am now to the outside.

