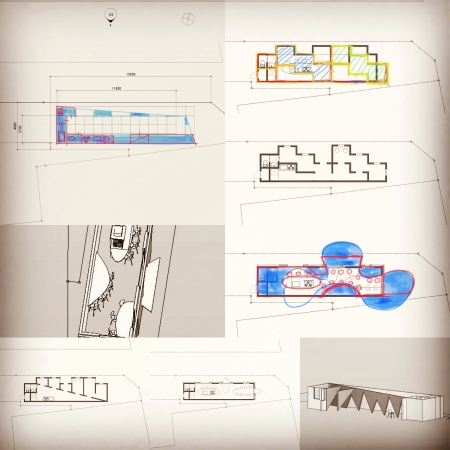姿勢のスケールを持ち込む
コルビュジエは人のスケールを基本にして空間のスケールを決めていた。空間のスケールを感覚的に感じるのは人であるから、人自身の大きさや手足の長さを基準にするのは理にかなっている。そこで人の姿勢を空間のスケールの基準にしてみようと考えた。
立つ、椅子に座る、床に座るのこの三段階の人の姿勢を基準にして空間のスケールを建築的に表現しようと思う。「立つ」はアクティビティを追加して「歩く」でもいいかもしれない。
建築要素との関連でいえば、「立つ」あるいは「歩く」は床と壁、「椅子に座る」は建築化された椅子になる壁か床、「床に座る」はもちろん床が対象になり、三段階の人の姿勢のスケールを持ち込んで各部位をデザインしてみる。
今現在、店舗を計画中なので、住宅よりはシンプルに三段階の人の姿勢のスケールをデザインに持ち込みやすいかもしれない。
"Bring a posture scale"
Le Corbusier decided the scale of space based on the scale of human beings. Since it is the person who feels the scale of space sensuously, it makes sense to base it on the size of the person and the length of the limbs. So he decided to use the posture of a person as a reference for the scale of space.
I would like to architecturally express the scale of space based on the postures of people in these three stages: standing, sitting on a chair, and sitting on the floor. "Standing" may be "walking" with additional activities.
In relation to architectural elements, "standing" or "walking" is the floor and walls, "sitting on a chair" is the wall or floor that becomes an architectural chair, and "sitting on the floor" is of course the floor. Let's design each part by bringing in a scale of human posture in three stages.
Currently, we are planning a store, so it may be easier to bring a scale of three levels of human posture into the design rather than a house.


