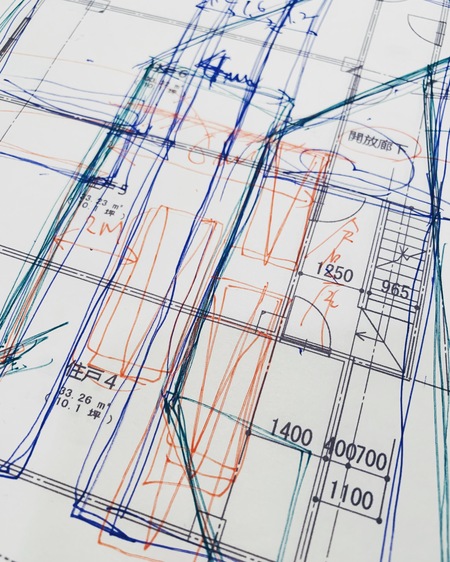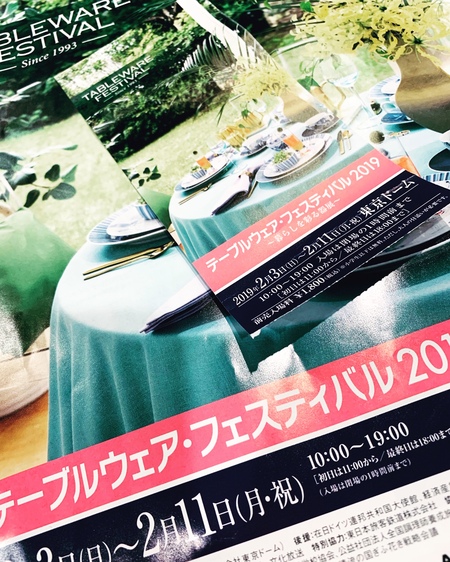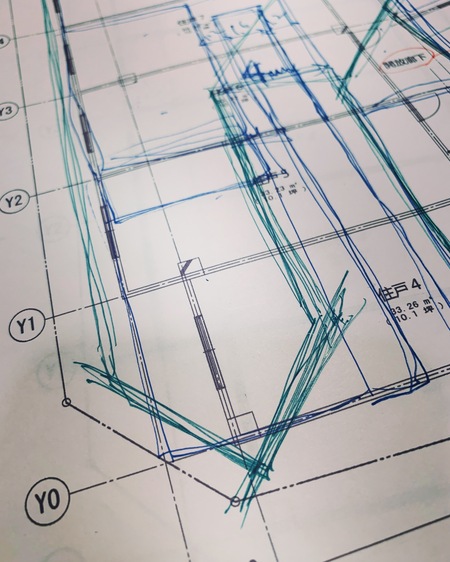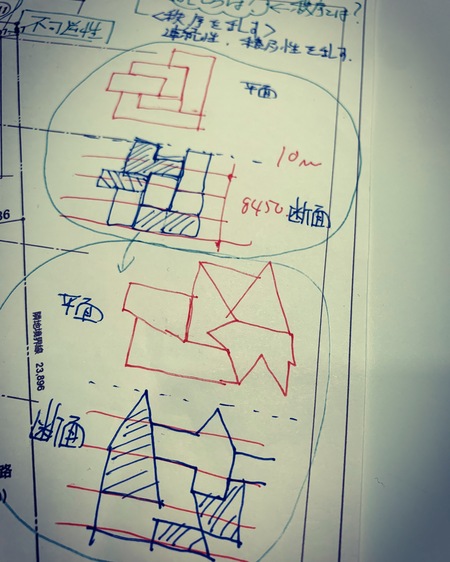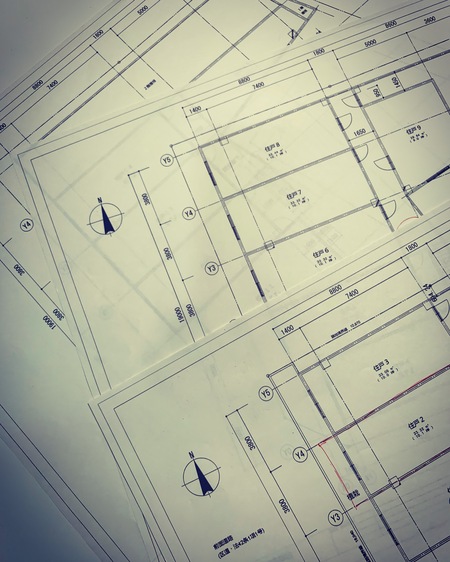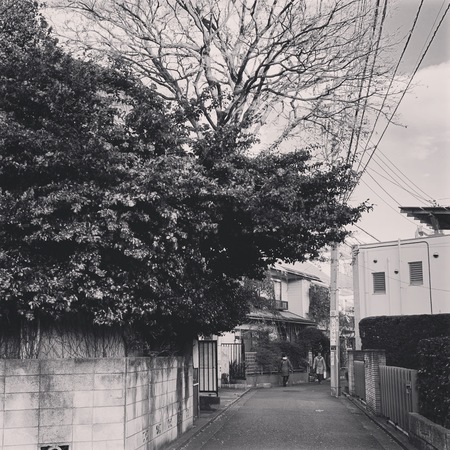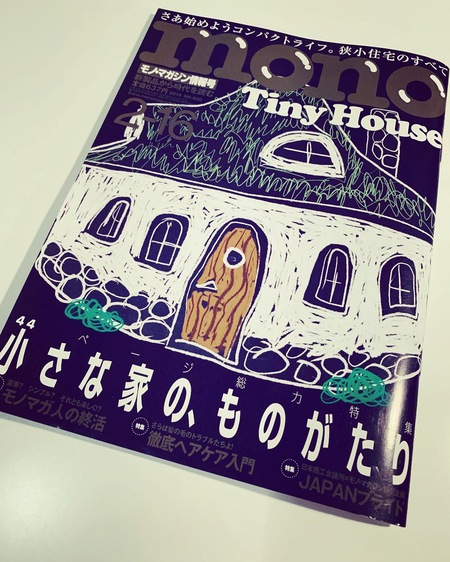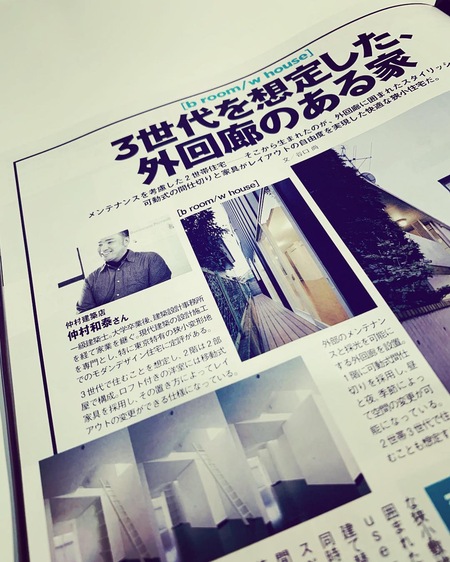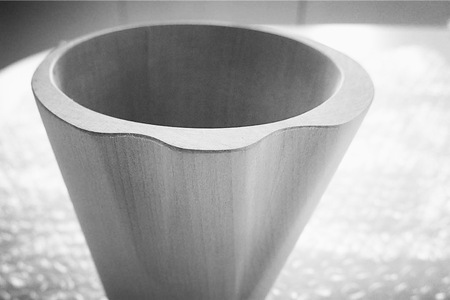デザインの大枠
ずっと感触のことを考えている。
感触がデザインの一部ならば、触らないと良し悪しがわからないが、実物が目の前に無ければ、どうしようもない。
20世紀の建築家は自分の作品を世界中に広めるために、写真のワンカットを大事にして、神経を注いだ、今のようなネットが無い時代では、手段は写真しかなかったから。
だから、極端に言えば、その頃の建築のデザインは写真映えするにはどうしたら良いかが暗黙の命題でもあったし、写真で事足りた。実際に触らないとわからないことは排除されていたし、その頃のモダニズム建築にはそれで都合が良かった。
物事は何でも反動、すなわち、現状とは反対の方向へ流れていくもので、モダニズム建築が排除していた感触や実際に触らないとわからないことが主題にもなっていく。
ただ、写真がネットや動画配信、SNSに置き換わったとは言え、相変わらず、実物に触ることができないことには変わりが無いので、感触を直に伝える手段は実物に触るしかない。当たり前のことだが、これが物とか建築とかのデザインを大枠で規定してしまっているように思う。
昨日見たテーブルウェアのコンテストでも、中には仕上げの質感をデザインの一部として、デザインの副産物的に、二次的に扱っているものもあったが、質感や感触そのものをデザインの主要素にしているものは無かった、伝えるのが難しいし、それはコンテスト向きでは無いからだろうが、展示に触らずに確かめようが無いが、感触を主題にしたら、テーブルウェアのデザインにも、建築にも、まだ見ぬ地平があるような気がするのは私だけだろうか。
"Fundamentals of design"
I'm thinking about feeling all the time.
If the feel is part of the design, I do not know if I do not touch, but if the real thing is not in front of me, I can not help it.
Architects of the 20th century cherished the one-cut of the photographs, spread the nerve to spread their work all over the world, because in the era when there is no net like the present there was only a means.
So, to put it in extreme, it was an implicit proposition as to how to design the architecture of that time to photograph, and it was enough with pictures. What I did not know without actually touching was excluded, and it was convenient for that modernism architecture at that time.
Everything is recoiled, that is, it flows in the direction opposite to the present situation, so that the feeling that Modernism architecture had eliminated and the fact that you do not know without actually touching will become the subject.
However, although photos are replaced with net, movie distribution, SNS, there is no difference that things can not be touched as usual, so the only means to communicate the feeling is to touch the real thing. As a matter of course, I think that this has largely stipulated the design of objects and architecture.
Even in the tableware contest I saw yesterday, some of the designs handled the finish texture as part of the design, as a byproduct of design, secondarily, but the texture and the feeling themselves were chosen as the main elements of the design There was nothing to do, it is difficult to tell, because it is not for the contest, it can not be confirmed without touching the exhibition, but if the theme is feeling, tableware design, architecture as well Is it only me that feels like there are still unseen horizons?

