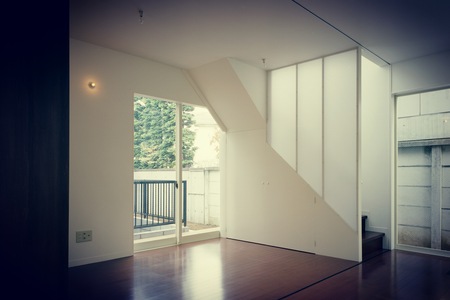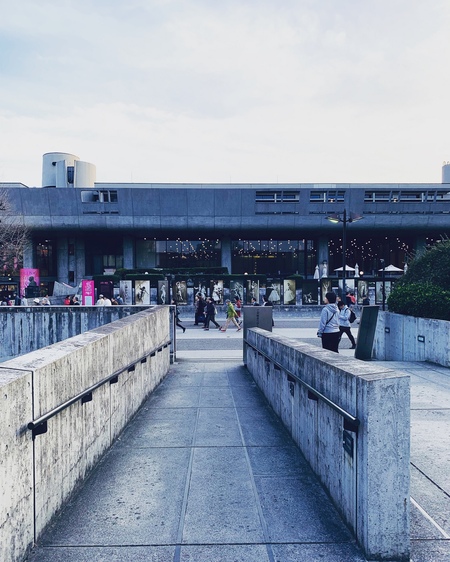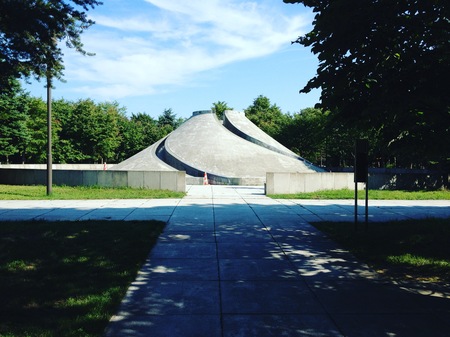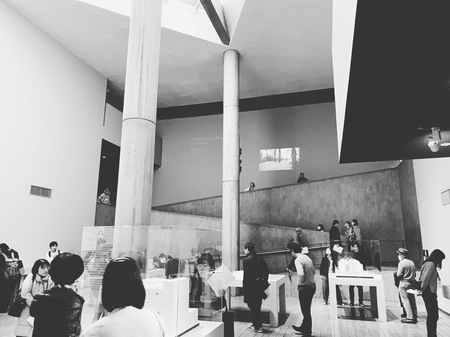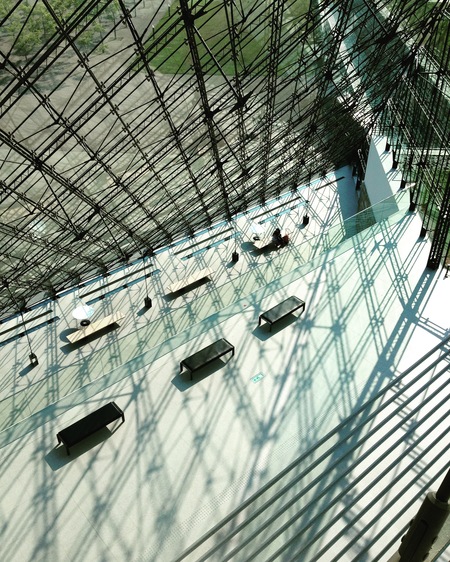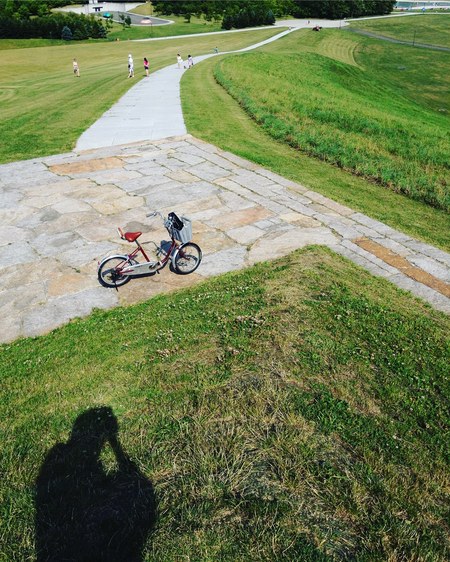移動手段が見せ場
スロープを室内につくることは住宅ではあまりやらない。理由は階段より広い面積が必要だから、住宅ではなかなかスロープをつくる広さを確保するのが難しい。
スロープを使うことによって低い所から高い所に移動するのだが、車いすを押して上がることができるようにすると、1/12以下の勾配、角度にすると5度以下にしなくてはならない。
そうすると、1mの高さを上がるのに、水平距離で12mの長さが必要になり、住宅の1階の床から2階の床までの高さを3mとすると、水平距離で36mの長さが必要になる。
スロープで車いすを利用することを考えないならば、もっと急勾配でも構わないが、階段ならば、水平距離で約3.6mの長さで済むので、差は歴然。
ちなみに、階段には、直線やL字やU字などの平面形状があるが、一番床面積が少なくて済む階段は螺旋、だから、螺旋階段はよくつくった。
住宅設計の中で上下階の移動手段は、ひとつの見せ場だと、いつも思っていた。
"Moving means show off"
Making a slope indoors is not a common practice at home. The reason is that the area needs to be larger than the stairs, so it is difficult for a house to easily secure the area to make a slope.
By using the slope, you can move from low to high, but if you are able to push the wheelchair up, you must have a slope of 1/12 or less, and an angle of 5 degrees or less.
In this case, it takes 12m in horizontal distance to raise the height of 1m, and the height from the first floor of the house to the second floor is 3m, 36m in horizontal distance Is required.
If you don't think of using a wheelchair on the slope, you can use a steeper slope, but if you're on the stairs, the horizontal distance is only about 3.6m, so the difference is clear.
By the way, the stairs have flat shapes such as straight lines, L-shapes and U-shapes, but the stairs with the smallest floor area are spirals, so the spiral stairs were well formed.
I always thought that the means of transportation on the upper and lower floors was one of the best spots in housing design.

