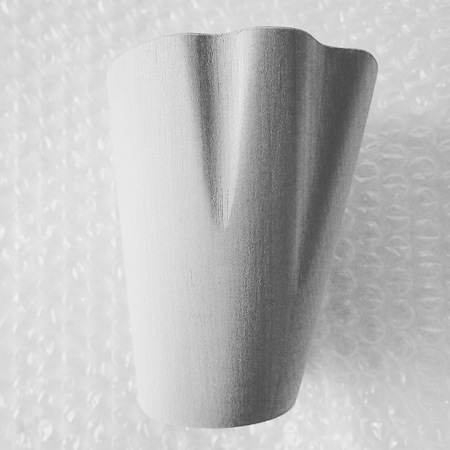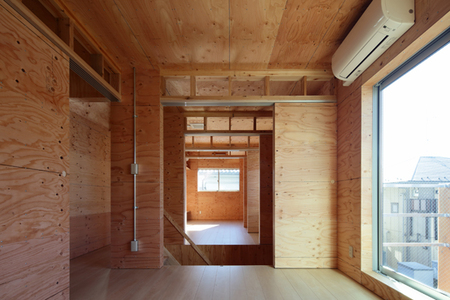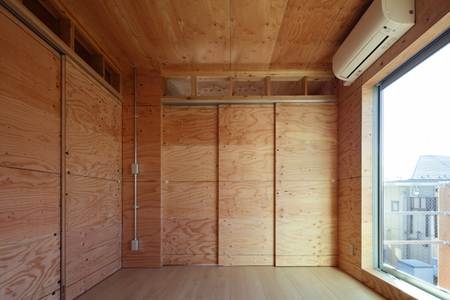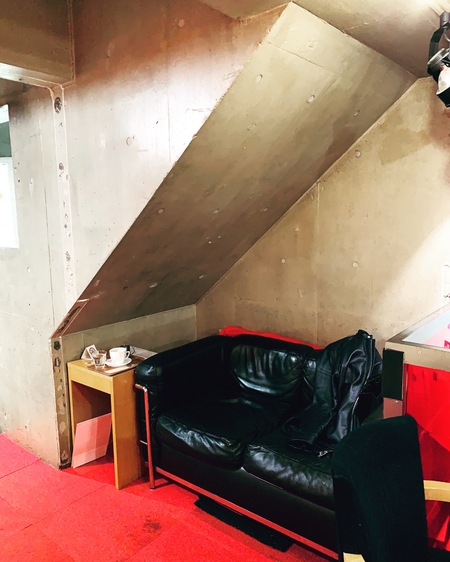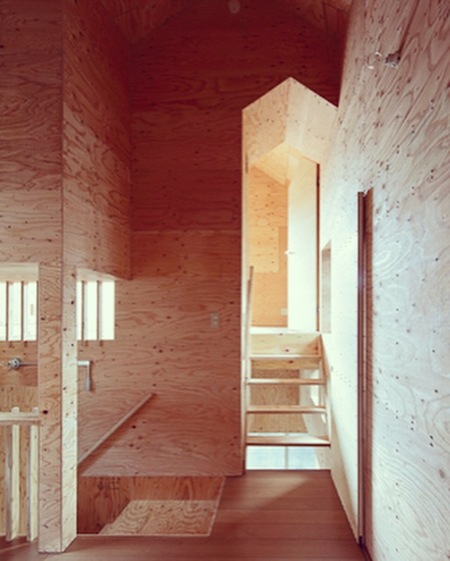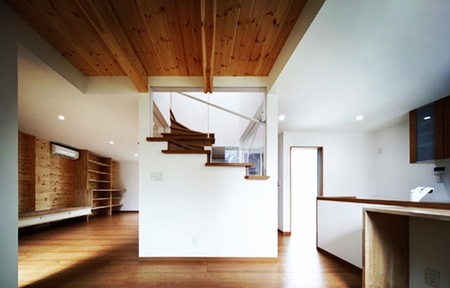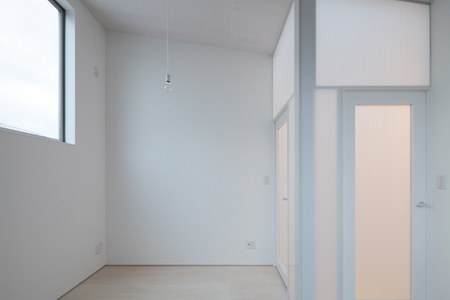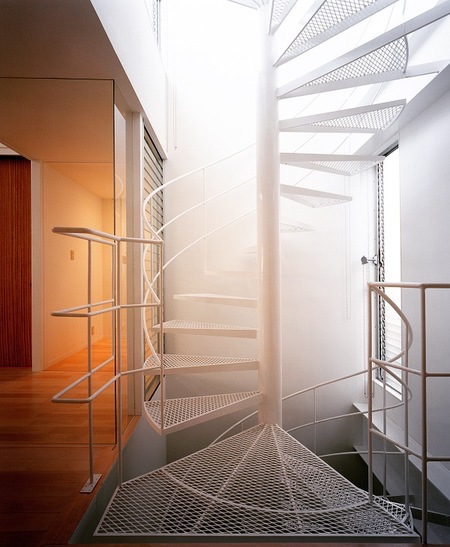キーワードは「気分」
変化する建築をいつも考えている、とした。
以前にも書いたが、建築は装置では無いので、パタパタと動くのは建具ぐらいで、それによって得られる可変性は面白く、それはそれで行う価値はあるのだが、ここでイメージしている変化する建築は、建築自体が可変する訳では無くて、簡単に言うと、変化したように見える、視覚に訴えるもの。
前から、その日の気分で建築の見え方が変わるようなことが起きないか、ずっと考えている。
建築以外の小さな物であれば、それは可能で、今製作中の輪島塗のフリーカップもそう、その日の気分で見え方が変わる。
「気分」をデザイン上のキーワードにしたい。
"Keyword is feeling"
He always thinks about changing architecture.
As I wrote before, since building is not a device, it is only about fixtures that moves with patters, and the variability obtained by it is interesting, and it is worthwhile to do with it, but the changing architecture I imagine here The architecture itself does not change, and simply speaking, it looks like it has changed, appealing to the eye.
I have always been wondering if things would change the way we look at architecture in the mood of the day.
If it is a small thing other than architecture, that is possible, and so is the free cup of Wajima-bura currently being produced, and the appearance changes with the mood of the day.
I want to make "feel" a keyword on the design.

