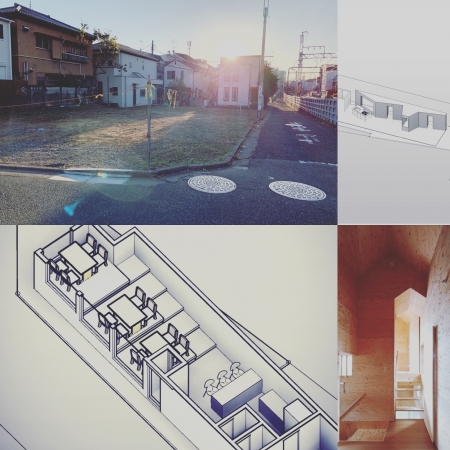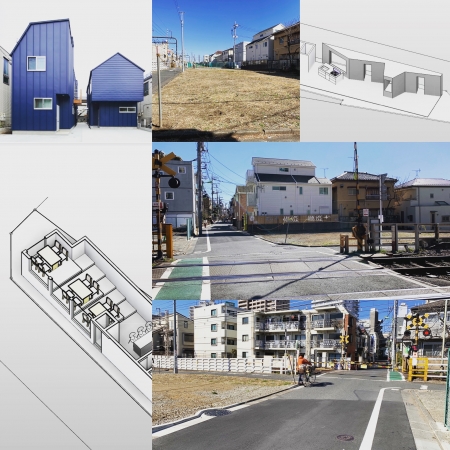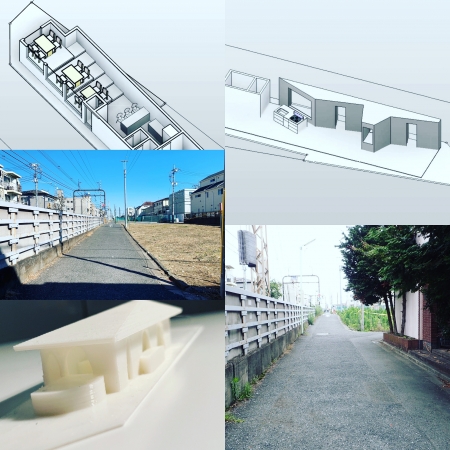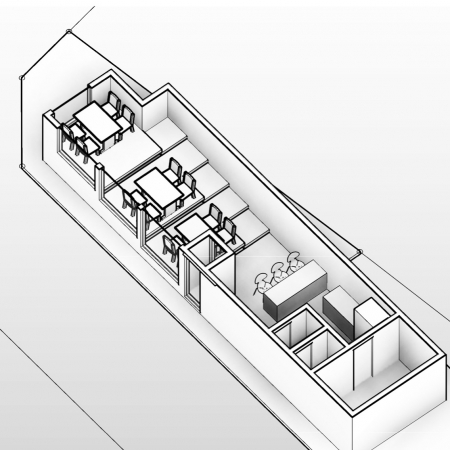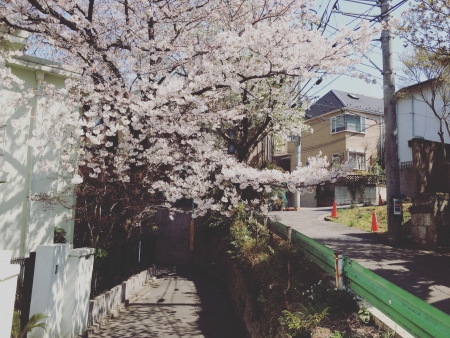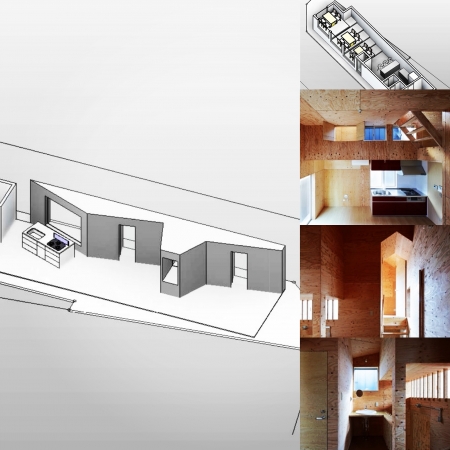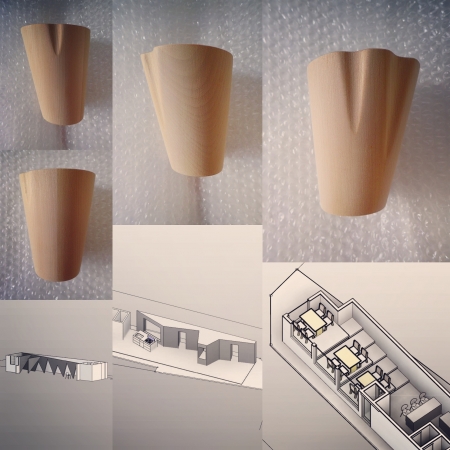傾斜に腰下ろす
川の土手のような傾斜しているところに腰を下ろして眺めることが好きだった。普通にベンチへ座ればいいのに土手を選ぶ。子供の頃、よく多摩川の土手に行ったもので、土手は恰好の観覧席だった。
ヨーロッパへ行くと傾斜している広場がある。ヨーロッパには日本とは違い広場の文化があるから、あちらこちらに有名無名な広場がたくさんあり、広場が生活に根ざしている。パリのポンピドゥセンターの前庭も傾斜した広場になっていて、たくさんの人が腰を下ろしていた。
面白いのは平らな広場では腰を下ろしている人がいないということ。別に傾斜しているからと言って腰を下ろす必要もないのだが、傾斜していると腰を下ろしている人がいても不自然ではない。傾斜と人の意識のつがりが面白い。
"Sit down on the slope"
I liked to sit down and look at the slopes like the banks of a river. I choose a bank even though I can sit on the bench normally. As a kid, he used to go to the banks of the Tama River, which was a great bleacher.
When you go to Europe, there is a sloping square. Unlike Japan, Europe has a culture of plazas, so there are many famous and unknown plazas here and there, and the plazas are rooted in our daily lives. The front yard of the Pompidou Center in Paris was also a sloping square, and many people were sitting there.
What's interesting is that no one is sitting on a flat square. You don't have to sit down just because you're tilted, but it's not unnatural for some people to sit down if you're tilted. The inclination and the connection of people's consciousness are interesting.

