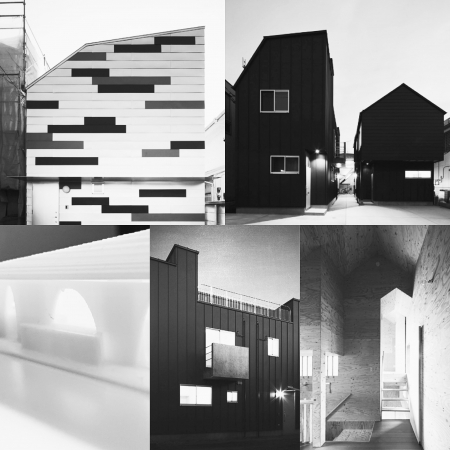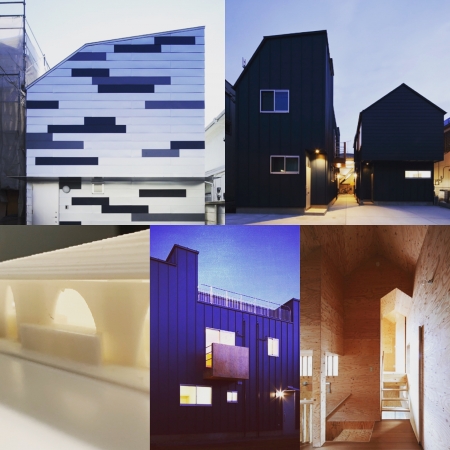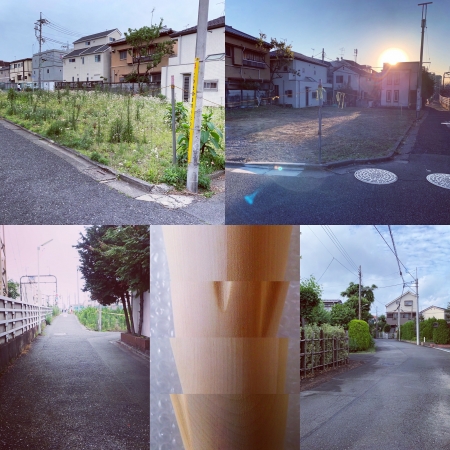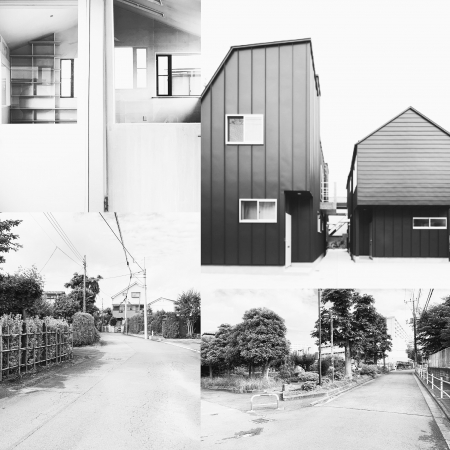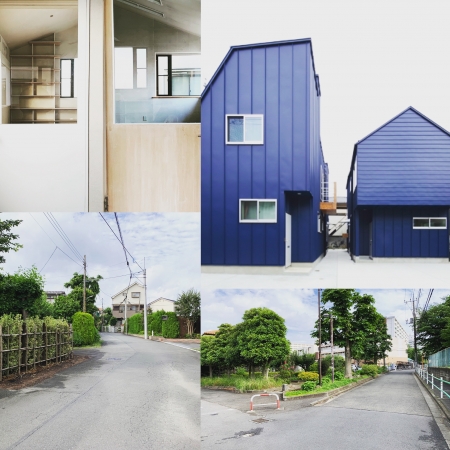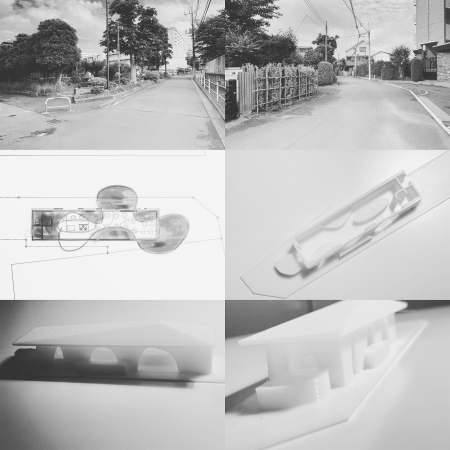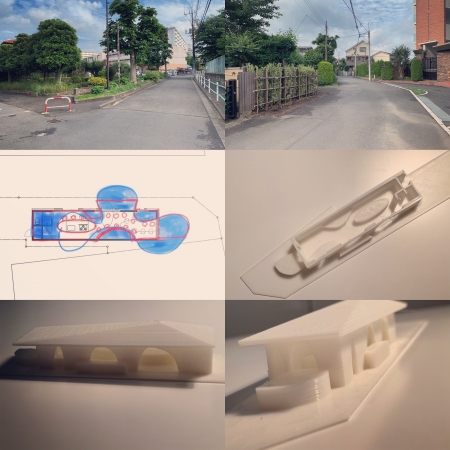見方しだい
なかなか上手くまとまらなかったので、思い切って根底から変えてみようと試みたら、案外簡単に収まりよくまとまった。今までの慣習に囚われているとなかなかできないが、少しだけ適当に曖昧になると囚われていたものがわかる。
何か特別なことをしようとすると全てが普通に見える。普通に収まる時点で特別なことかもしれないのに、収まることが簡単に思えて普通に見える。もう少しだけ解像度を上げて見てみると普通では無いところが見つかるかもしれない。見方しだいで特別にも普通にも見えるのかもしれない。
"Depending on the viewpoint"
It didn't come together very well, so I took the plunge and tried to change it from the ground up, but it was unexpectedly easy and well organized. It's hard to do if you're trapped in the customs of the past, but if you get a little vague, you'll find out what you've been trapped in.
Everything looks normal when you try to do something special. It may be special when it fits normally, but it seems easy to fit and looks normal. If you raise the resolution a little more and look at it, you may find something unusual. Depending on how you look at it, it may look special or normal.

