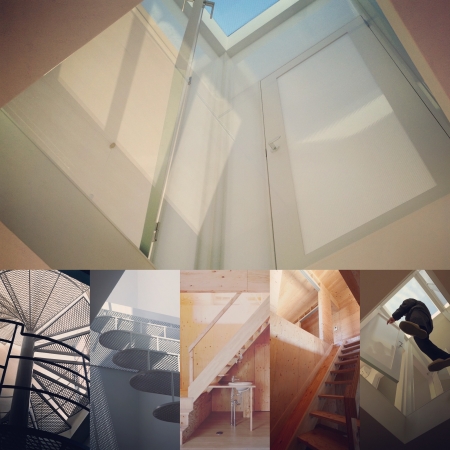上下を混じり合わせる
無意識で当たり前のように行っていた階数による配置、重ね合わせることについて考えてみた。階段やスロープ、エレベーター、吹抜けなどで上下階をつなぎ重ね合わせし配置をするがそれらによってつながる以外は上下が床で分断されている。だから、上下階を別々のものとして考えることができるのだが、もう少し上下が混じり合うようなことができないかと思った。
その際にどうしても床で分断されることは避けられないから床全体を傾斜させて上下階の区別自体を無くす方法は今までたくさん試みられてきた手法で、それ自体は魅力的な空間ができあがるが、分断に対する対処の仕方がつながること以外にはないのか。
もしかしたら、さらに分断を進める、あるいは別の分断を持ち込むことにより分断自体から自由になれて上下が混じり合うような手法がないかと考えている。
"Mix the top and bottom"
I thought about arranging and superimposing by the number of floors, which was unconsciously done as a matter of course. The upper and lower floors are connected and arranged by stairs, slopes, elevators, stairwells, etc., but the upper and lower floors are separated by the floor except that they are connected by them. Therefore, I can think of the upper and lower floors as separate things, but I wondered if the upper and lower floors could be mixed a little more.
At that time, it is inevitable that the floor will be divided, so the method of tilting the entire floor to eliminate the distinction between the upper and lower floors is a method that has been tried many times, and it itself creates an attractive space. Isn't there anything other than connecting how to deal with the division?
Perhaps, I think there is a method that allows us to be free from the division itself and mix the top and bottom by further dividing or bringing in another division.


