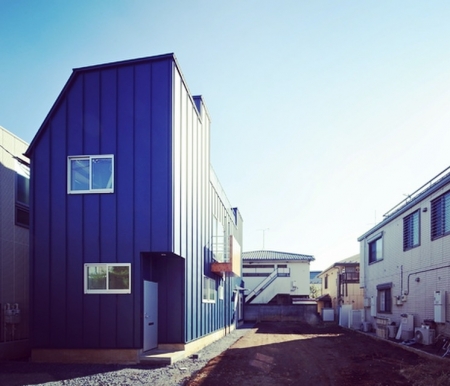集合住宅片廊下
片廊下を広くした位では何も起こらない。片廊下型の限界は、それが集合住宅特有の形式で、それが人々に認知をされているから、外観で集合住宅とわかってしまい、そこから意識の発展が起こらないこと。いくら内部の住戸パターンにバリエーションがあっても、外からはわからないし、伝わらない。
昔、設計施工した1戸建ての住宅が上棟してすぐに不動産屋から連絡があった、部屋を紹介して欲しいと。その住宅は間口に対して奥行きがかなり長かった、敷地形状に合わせたのだが、というか、敷地を分割するところから設計をしていて、あえてそのような形の敷地にしたのだが、間口に対して奥行きがかなり長い建物は集合住宅しかないと不動産は判断したのだろう。片廊下型の集合住宅の特徴は間口に対して奥行きがかなり長い、だから、そのくらい片廊下型の形式は認知されている。
それを利用してわざと片廊下型を採用し集合住宅を装う設計者もいるが、大概の設計者は効率を求め、最大住戸面積を確保するために片廊下型を容易に採用する。認知のされ方として、片廊下型は効率が良く最大住戸面積が取れる、という盲信があるから、中には片廊下型を採用しておけば無難と考える人もいる、非難はできない、一級建築士の設計製図試験の課題で集合住宅が出題される時の模範解答が片廊下型だから。
簡単に考えれば、最大住戸面積が確保できれば、形式は何でもありだから、片廊下型をわざわざ考える必要もない、ただそれだけのこと。
"Apartment one-way corridor"
Nothing happens when the one-way corridor is wide. The limitation of the single corridor type is that it is recognized as people in a form unique to a collective housing, so that it can be seen as a collective housing in appearance, and the development of consciousness does not occur from there. Even if there are variations in the interior unit pattern, it can not be understood from the outside and it can not be transmitted.
Once, a single-family house was designed and constructed, and soon after it was contacted by a real estate agent, I would like you to introduce a room. The house was quite long in depth to the frontage, but it was adapted to the shape of the site, or rather it was designed from the place where the site was divided, and it was made into a site of such a shape, but in the frontage On the other hand, real estate might have determined that a building with a very long depth is only an apartment complex. The characteristic of a single corridor type apartment house is that the depth is considerably long with respect to the front door, so that the single corridor type format is recognized as such.
Some designers use it to deliberately adopt a single corridor type and dress it as a housing complex, but most designers demand efficiency and easily adopt a single corridor type to secure the maximum dwelling unit area. As there is a blind belief that one corridor type can be efficiently taken and the maximum housing area can be taken as a way of being recognized, some people think that it will be safe if adopting one corridor type, can not be criticized, and is a first class building Because the model solution is one hallway type when the apartment complex is presented on the subject of the designer's design drafting test.
In simple terms, if you can secure the maximum dwelling unit area, the format is anything, so there is no need to think about a single corridor type, just that.

