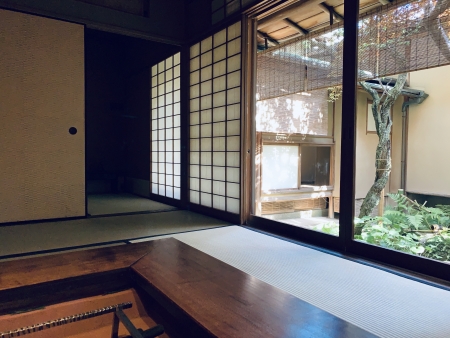余白というプラン
余白を余白としてつくるのではなくて、プリントアウトする時の余白の設定のように数値でここから余白と決めるのではなくて、気がついたら、それが余白とか、じわりじわり余白になっていくとか、気分で今日は余白とか、現れたり消えたり、または、感じる時と感じない時があるとか、余白が何かと何かをつなぐものだとしても、常に見える必要はない。
建築は空間の範囲を規定しなければならない。その際は、壁であったり、床や天井であったり、敷地境界線かもしれないし、地面かもしれない、解釈によっては空もあり得るかもしれないが、かならず、範囲が決まる。だから、余白として建築空間をつくることは、どうやって範囲を決めるか、その際はどうなるのかを決めること。
ただ、何となく余白は範囲が決まっているようで決まっていない感じがあるので、そこの自分の中での認識の差をどうやって埋めるのか、どうしたものか、余白を考えながらプランをつくること自体に何か違和感がある。
"Plan called margin"
Instead of creating a margin as a margin, instead of using this as a numerical setting for setting a margin when printing out, you decide not to use it as a margin, but if you notice it, it will become a margin, a beginning margin, etc. So today you don't have to always see the margin, even if it appears or disappears, or if you feel or don't feel it, or if the margin connects something to something.
Architecture must define the scope of space. In that case, it may be a wall, a floor or a ceiling, a site boundary, a ground, and depending on the interpretation, it may be empty, but the scope is definitely determined. So, to create an architectural space as a margin is to decide how to determine the scope and what to do in that case.
However, there is a feeling that the margin seems to be fixed and the range is somehow decided, so how to fill in the difference in recognition in oneself there and what to do, it is in making the plan while thinking about the margin itself I have something wrong.

