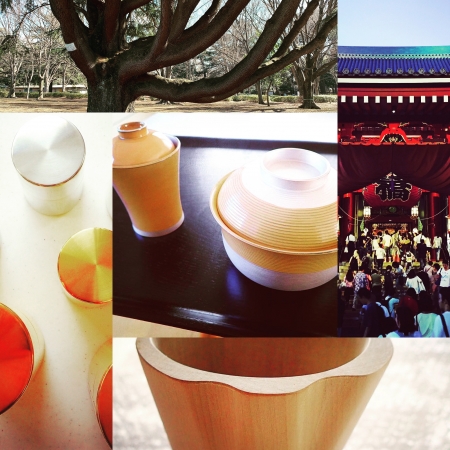和風の肝
和風建築をよく見ると緩やかに段階的な結界で領域をつくりながら空間が展開していく。その様は現代建築や西洋建築とも違う。
和風建築の空間はつながり連続していくが決して全てがオープンでは無い。節目があり、越えられない線が存在し、領域分けを覆い被せるように天井や屋根が架けられる。
だから、いかに越えられない線を扱い、巧みに配置するかが和風建築のプランニングの肝であり、それは現代建築にいかすことができる。
"Japanese-style liver"
If you look closely at Japanese-style architecture, the space develops while creating areas with gentle stepwise barriers. That is different from modern architecture and Western architecture.
The spaces of Japanese-style architecture are connected and continuous, but not all are open. There are knots, there are lines that cannot be crossed, and ceilings and roofs are erected to cover the area division.
Therefore, how to handle the lines that cannot be crossed and arrange them skillfully is the key to planning Japanese-style architecture, which can be applied to modern architecture.


