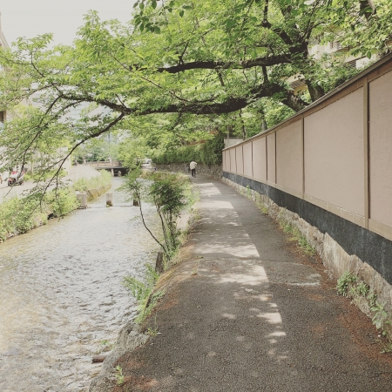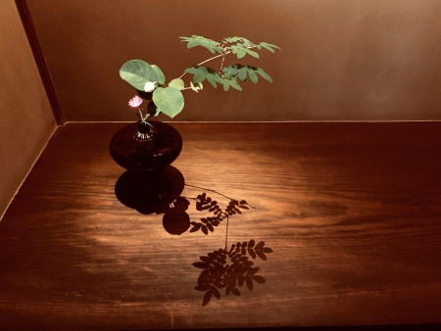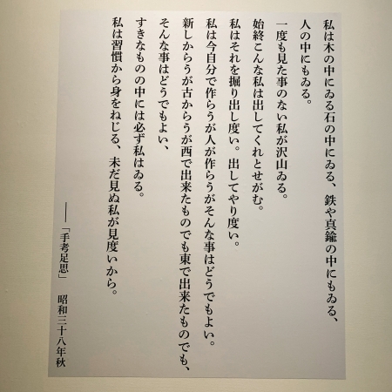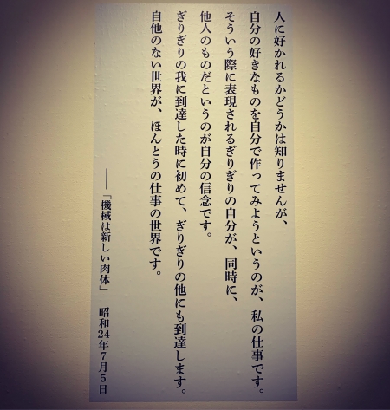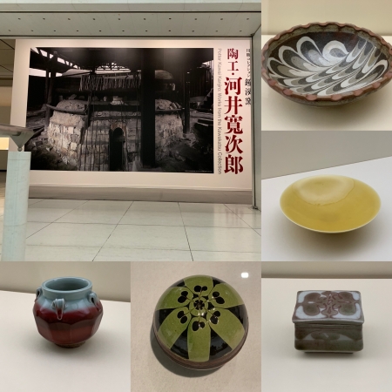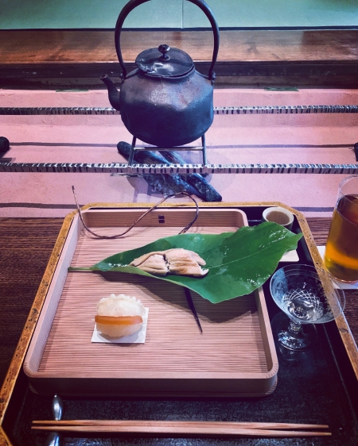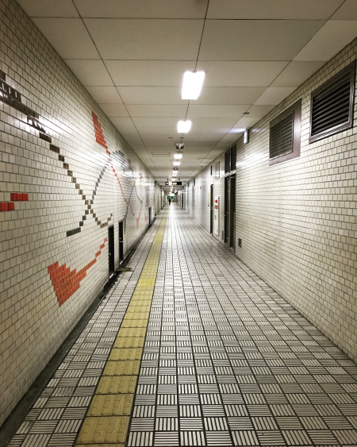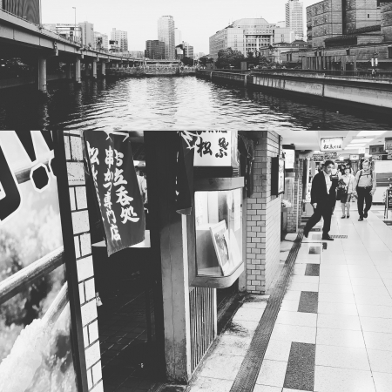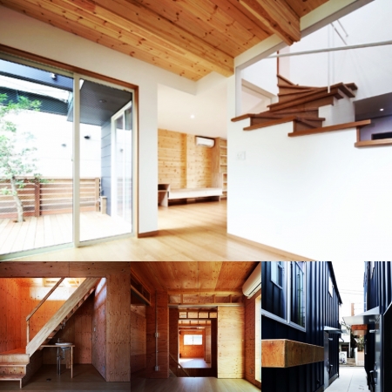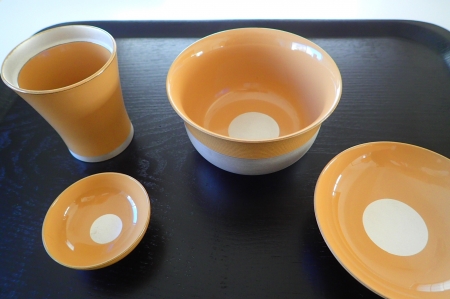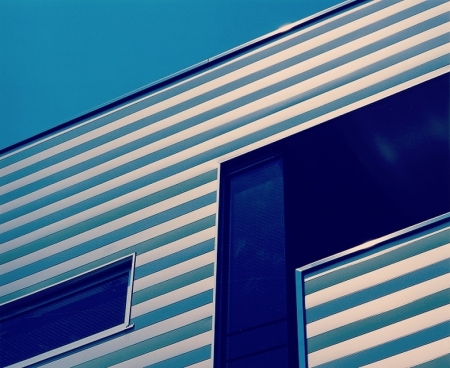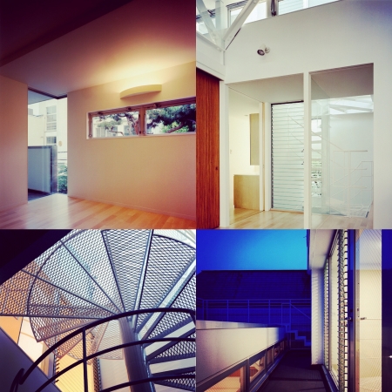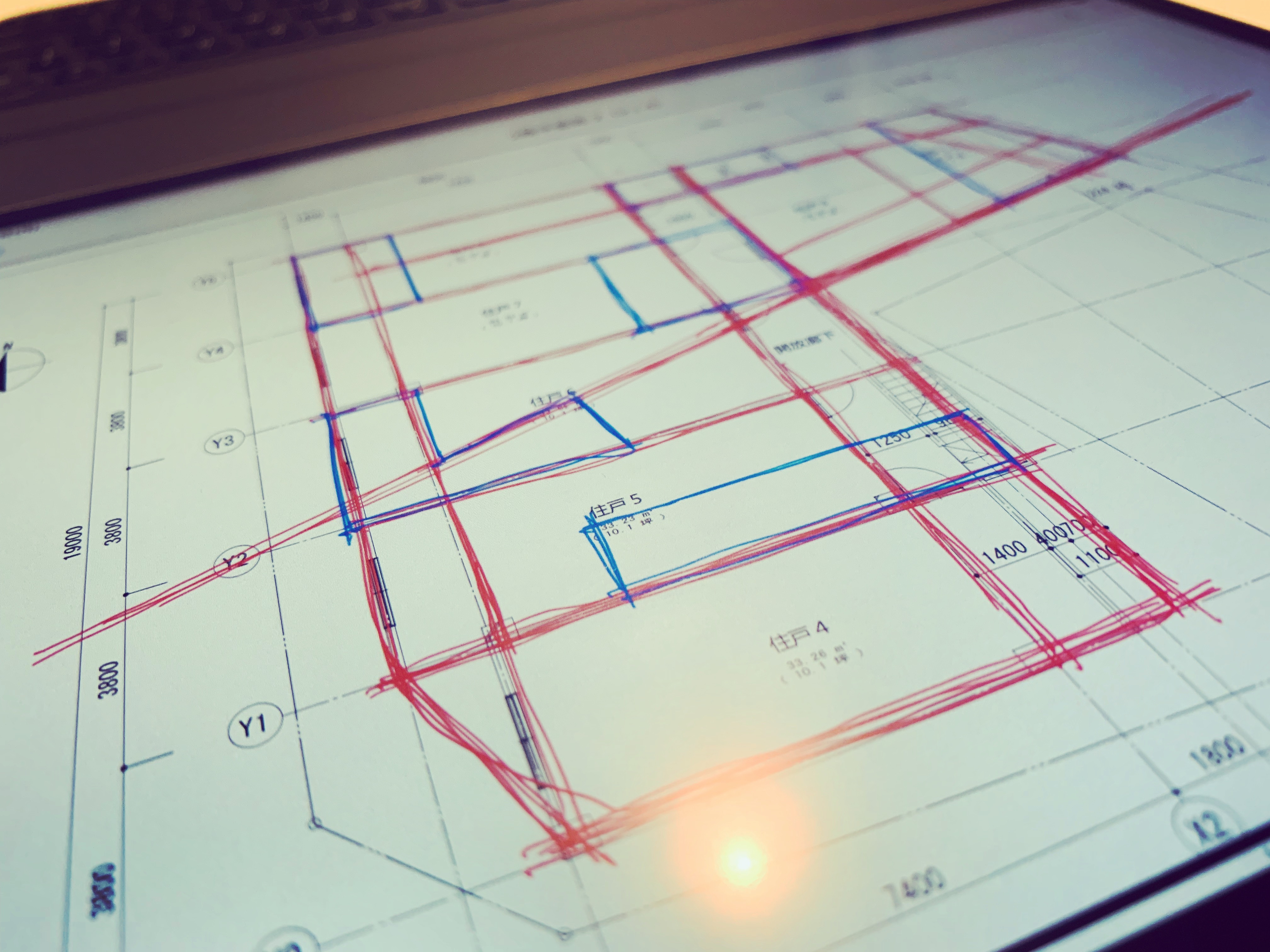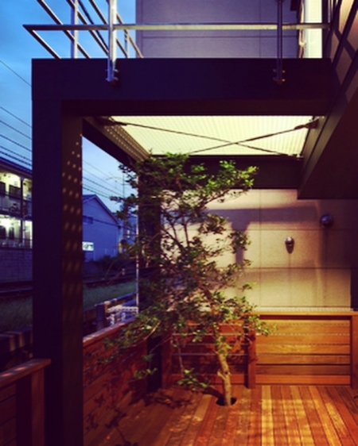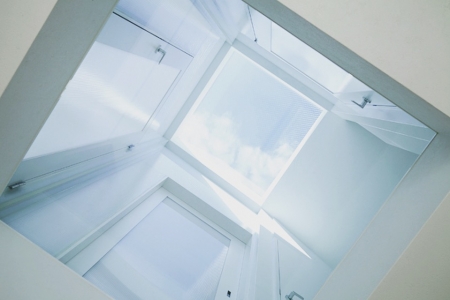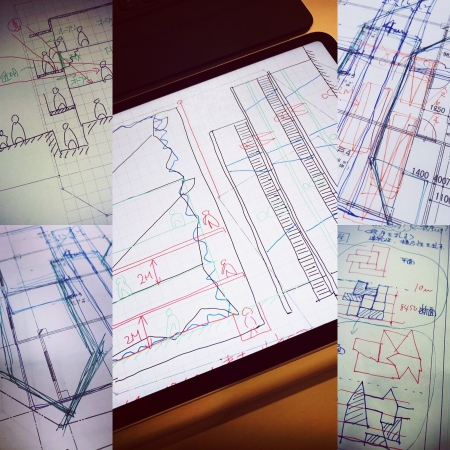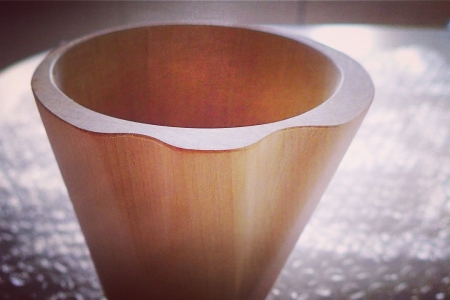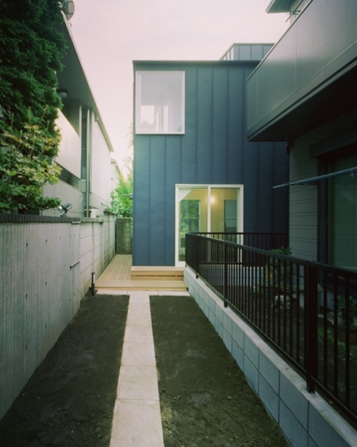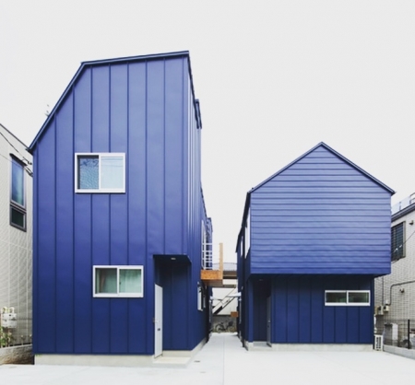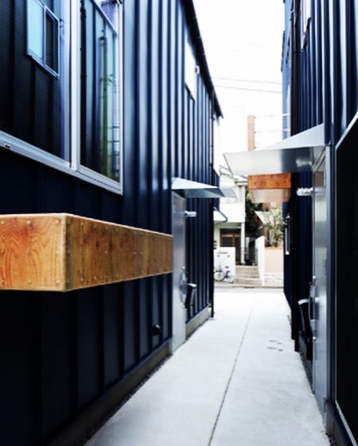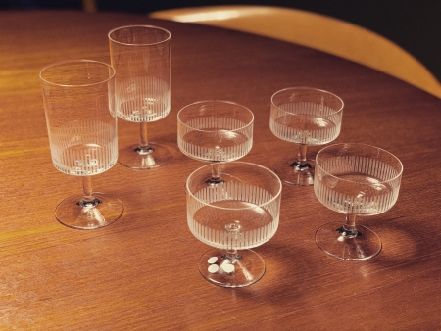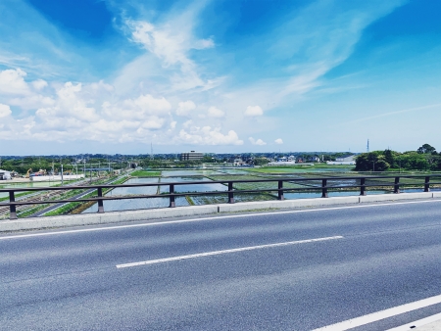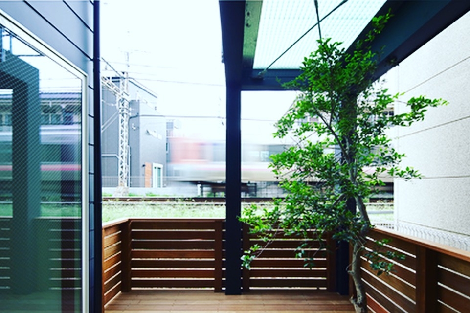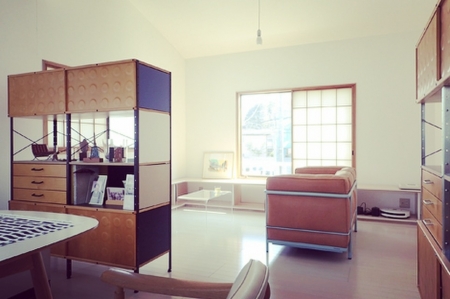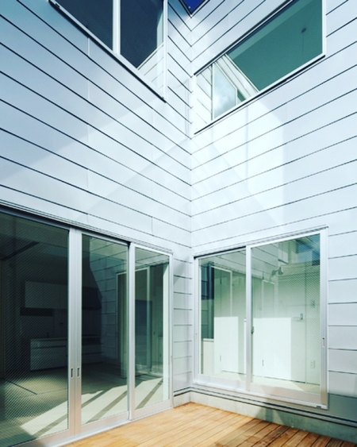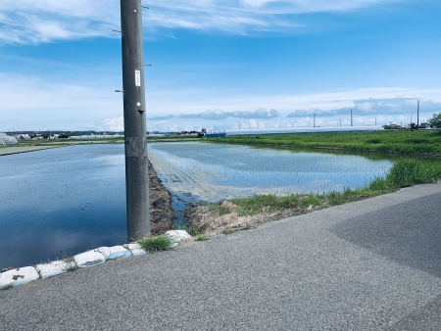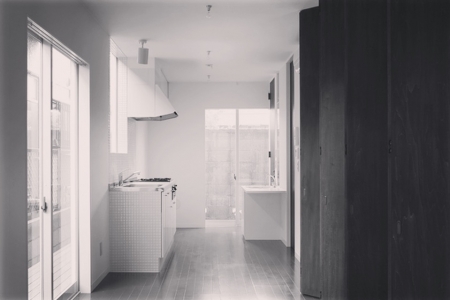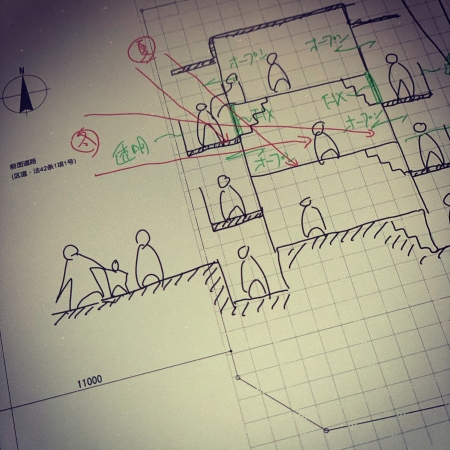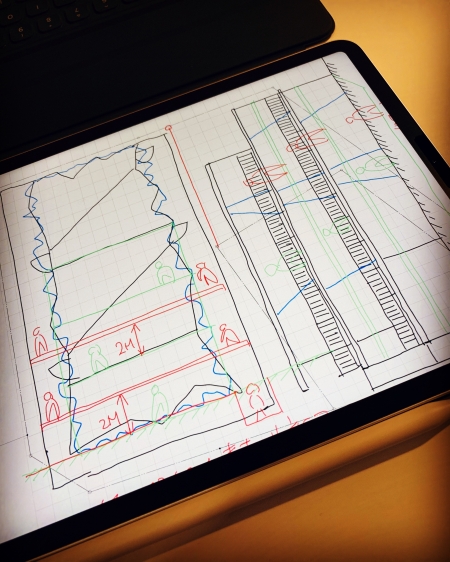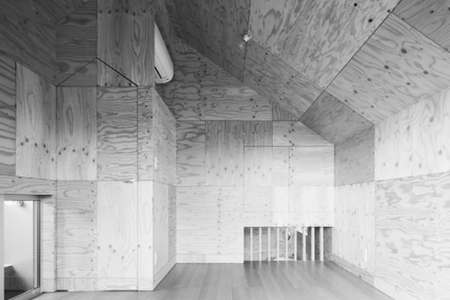完成度と繊細さ
全く違う場面だが、人が、高い技術でつくり出した、一切の余地をはさむことができない、極めて完成度が高く、極めて繊細なもの、それは、何かしらのものづくりに携わる人ならば、一応に目指すところかもしれないが、それが本当に良いものなのだろうか、と最近よく考える。
ものをつくるということで、もの単体に焦点を当てて考えるならば、完成度と繊細さを極めることは良いことに決まっている。
つくる人がいれば、それを受ける人もいる。もの単体に焦点を当てることに、受ける人は入っていない。
極めて高い完成度、繊細さの極地が、受ける人にどう伝わるかは関係ないのだろうか。
受ける人に、完成度と繊細さの極地を伝えようとした時、もしかしたら、もの単体で極地をつくりだすのとは、何か、プロセスか、完成度か、繊細さが違うのではないだろうか。
一切の余地をはさむことができない、極めて完成度が高く、極めて繊細なものよりは、受ける人の想像力や感受性や能力に委ねる部分、もしかしたら、それは完成度や繊細さの度合いが下がることかもしれないが、余白のような不完全な部分があった方が、かえって完成度の高さや繊細さの極地であることが伝わるのではないだろうか。
そのようなことを考えながら、庭園を、欧米のものと日本のもので比べながら、欧米の庭園は繊細さを完成度高くつくり出すのに対して、日本の庭園はうつろいゆく自然の中に繊細さを見つけ出すことに思いを馳せた。
"The degree of perfection and delicacy"
It's a completely different scene, but when people bring in high technology, they can not cut any room, they are extremely complete and extremely fine, and if they are involved in the manufacturing of something, it is intended for a while I don't know when or when, but I think it's really good nowadays.
In terms of making things, it is good to have perfection and delicacy if you focus on single things.
If there is a person who makes it, there are those who receive it. There are no recipients in focusing on a single entity.
It does not matter how the extremely high degree of perfection and delicacy pole is transmitted to the recipient.
When trying to convey the pole of perfection and delicacy to the recipient, what if it were to create a pole by itself alone would it be different in something, process, perfection or delicacy? .
More than perfection, extremely delicate things that can not be divided into any room, parts that delegate to the recipient's imagination, sensitivity and ability, etc., but it does not decrease the degree of perfection and delicacy If there is an incomplete part such as a blank space, it might rather be transmitted that it is a pole of high degree of completion and delicacy.
While thinking about such things, comparing gardens with those of Western and Japanese ones, while Western gardens create delicacy to a high degree of perfection, Japanese gardens delicacy in the beautiful nature I felt lost in finding it.

