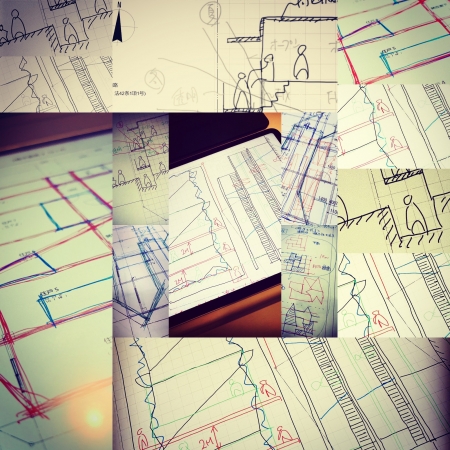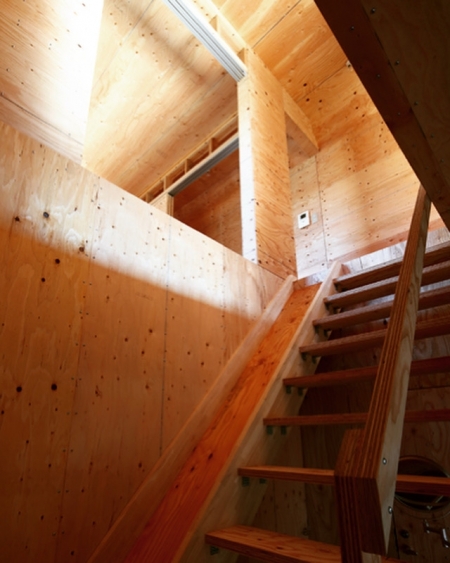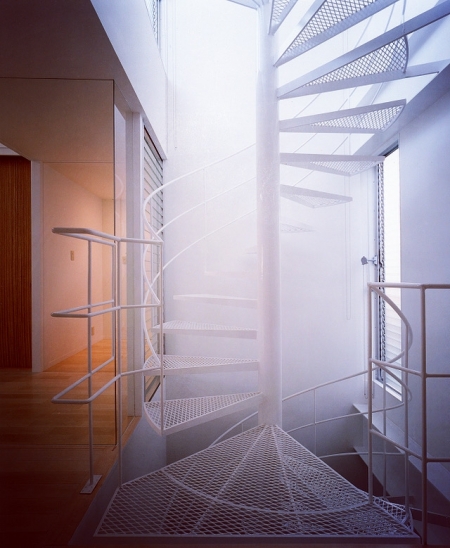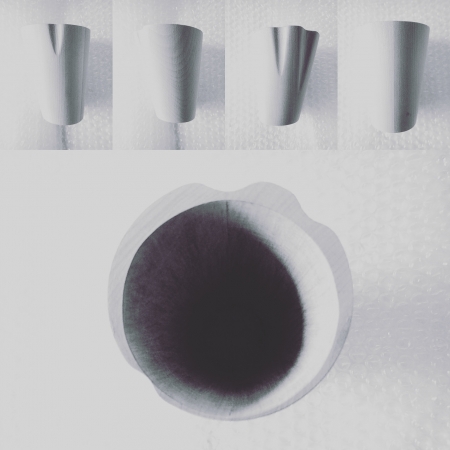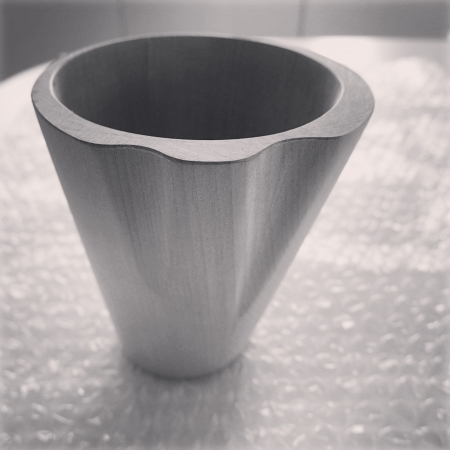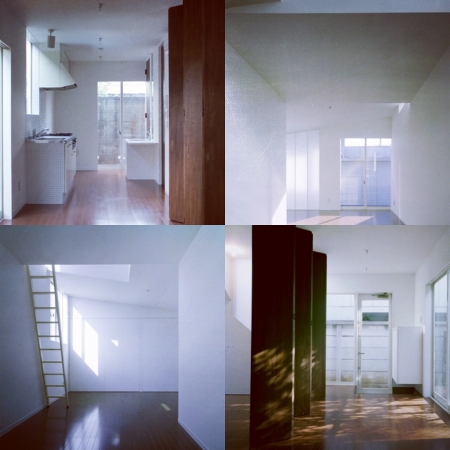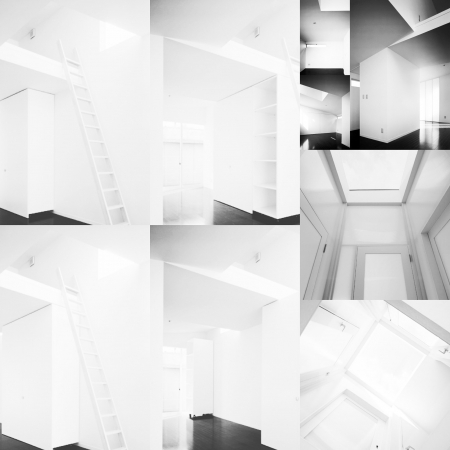最初の線
形を考える時、その発露は何かあり、それを手掛かりに進めていき、その中で様々な理論、理屈、理由を、先に考えるにしても、後付けにするにしても、伴わせる。そうしないと観念的で恣意的な表現になってしまうからと強迫観念が走る。
自由に線を引いてもいいし、自由に曲線を描いてもいい。
ただ、線が引かれた途端に、たった1本の線でも、そこに建築的には意味が立ち上がる。たった1本の線で空間を感じる。
だから、その線が引かれる必然性のようなものを求めてしまう。建築が立ち上がる時、それはデザインだけで成り立つことは無く、法規や構造、設備など、デザイン以外のことがたくさん絡んでくるので、デザイン以外の意味で1本の線は引ける。
ただ、その1本の線は建築が立ち上がる時の本質を突いていないように考えてしまう。
観念的で恣意的な表現ではなく、建築の本質を突いた1本の線、その最初の線を描くことが尊いと思ってしまう。
"The first line"
When you think of a form, there is something that manifests itself, and you can use it as a clue, and in it, you can accompany various theories, theories, and reasons, whether you think first or later. Otherwise, the obsession runs because the expression is ideological and arbitrary.
You can freely draw lines or freely draw curves.
However, as soon as the line is drawn, even a single line has an architectural meaning. Feel the space with just one line.
So we want something like the necessity of drawing that line. When an architecture starts up, it does not consist solely of design. It involves many things other than design, such as regulations, structures, and facilities, so a single line can be drawn in a non-design sense.
However, it seems that the one line does not deviate from the essence of the building when it stands up.
I think it is precious to draw a single line that projects the essence of architecture rather than an idiosyncratic and arbitrary expression.

