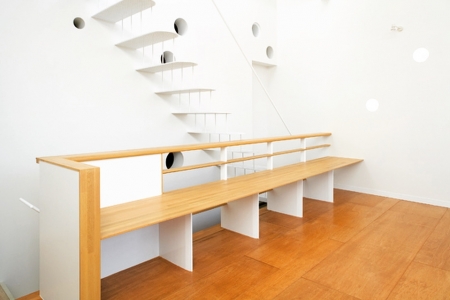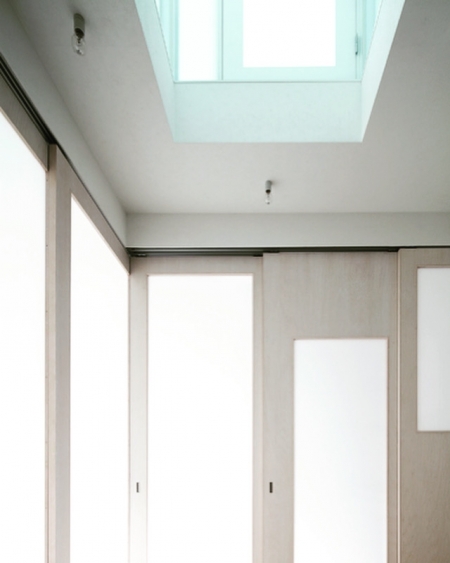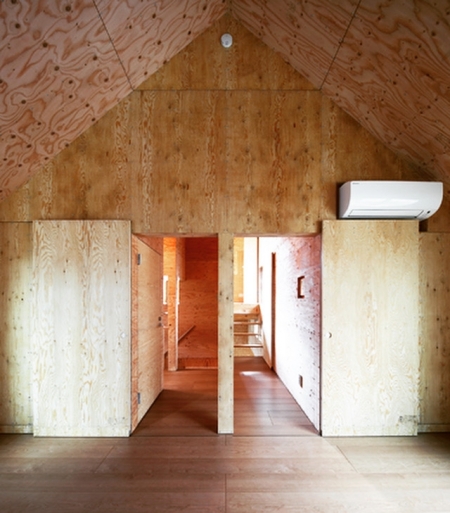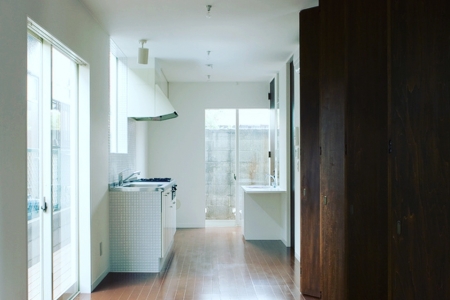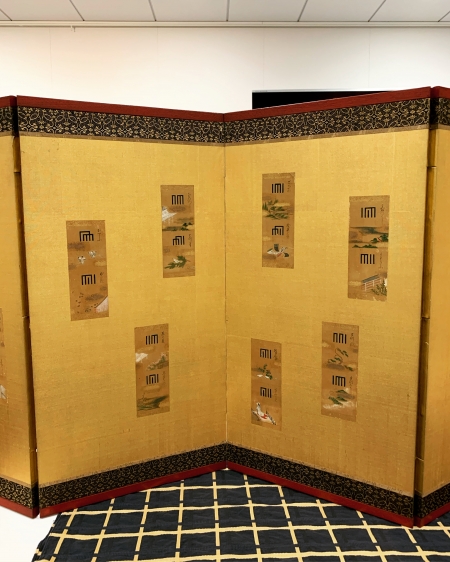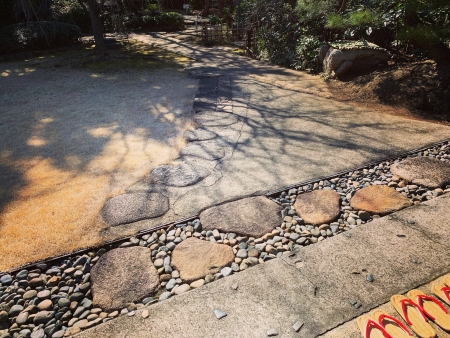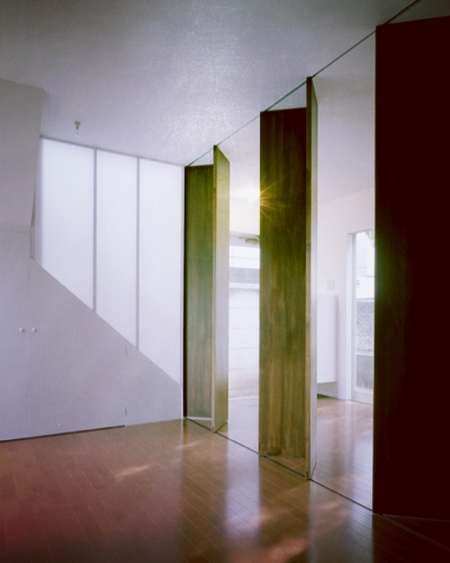距離感はデザイン
ヤコブセンのエッグチェアをコペンハーゲンのSASロイヤルホテルのロビーではじめて座った時、椅子が身体を包み込み、ロビーの中にプライベートな空間が出来上がることを感じたと同時に、人はそのような極小の自分だけの空間を潜在的に欲しているのではないかと思った。だから、エッグチェアに座ろうとする時は、休息というよりは、自分だけの空間に入り込む感じだった。
それは、自分と外界との距離感を調整することであるように思う。人はいつでも距離感を測る。人同士でも、物とでも、建築とでも、その距離感が丁度良いと居心地良さを感じる。
ヤコブセンのエッグチェアは、外界を遮断し、自分と外界を遠ざけてくれる装置になっている。だから、自分だけになりたい人が寄ってくる。
逆に、距離感を近づけてくれるものもある。例えば、同じく椅子で言えば、ベンチシート。自分以外の空間があり、そこが余白となり、そこに誰が座っても許されるし、外界との距離感を緩やかに調整し、馴染ませて、近づけてくれる、あるいは、強制的に近づけてしまう。強制的な場合は、通勤電車の長椅子が思い浮かぶ。
例えに椅子を持ち出したのは、人の身体に密着するものだから、距離感の話がわかりやすいと考えたのと、それがデザインできるものだから。
すなわち、距離感はデザインの対象にすることができるということである。
"A sense of distance is design"
When I first sat down with Jacobsen's egg chair in the lobby of the SAS Royal Hotel in Copenhagen, I felt that the chair wrapped up and created a private space in the lobby, and at the same time, people were such a tiny personal space I thought I might have a potential. So when I was sitting on an egg chair, I felt like I was going into my own space rather than resting.
I think it's about adjusting the sense of distance between me and the outside world. People always measure distance. I feel comfortable when the distance between people, objects, and architecture is just right.
Jacobsen's egg chair is a device that blocks the outside world and keeps you away from the outside world. That's why people who want to be alone come.
On the other hand, there are things that make the sense of distance closer. For example, in a chair, bench seats. There is a space other than myself, and it becomes a blank space, anyone can sit there, and the sense of distance to the outside world is adjusted slowly, familiarizing, approaching, or forcibly approaching. In compulsory cases, a commuter train chaise comes to mind.
For example, we took out the chair because it was close to the human body, so we thought it was easy to understand the sense of distance, and because we could design it.
In other words, the sense of distance can be an object of design.

