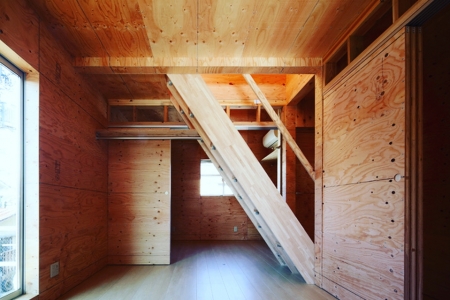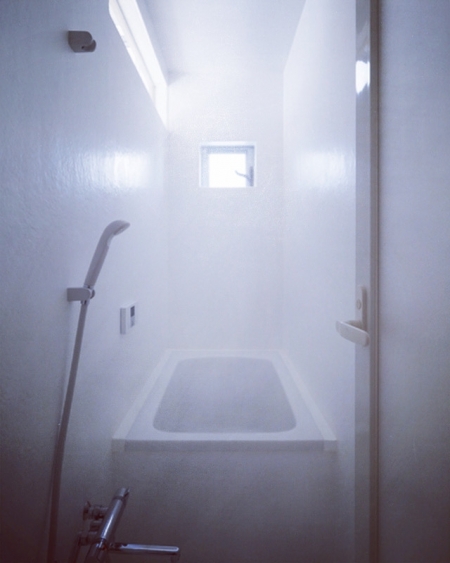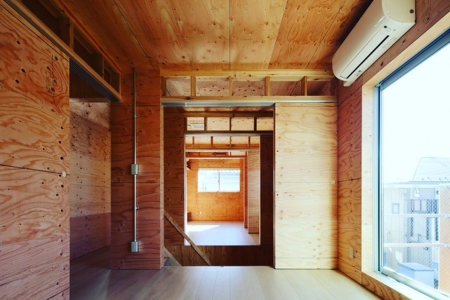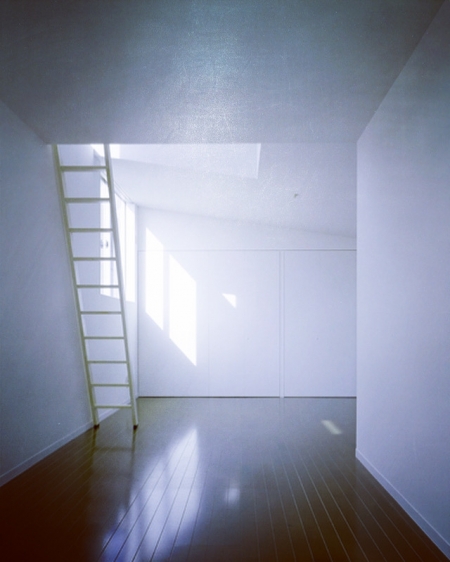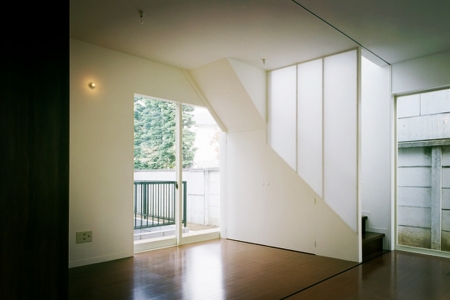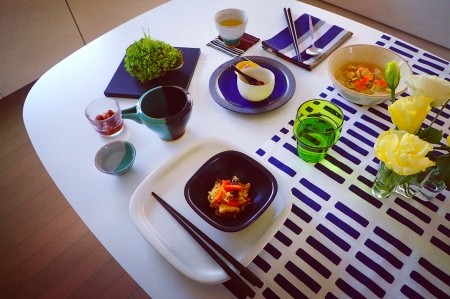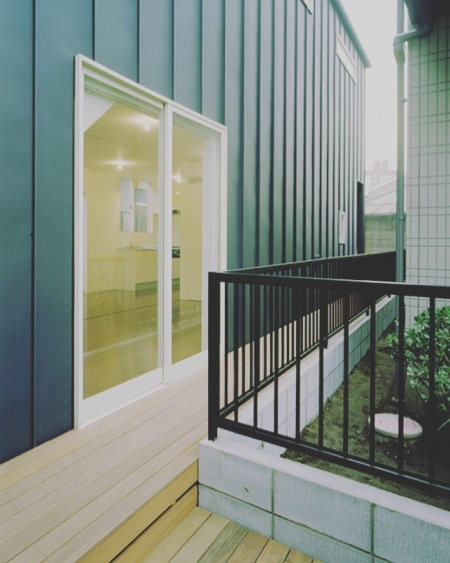前後に折り重ねる
たくさんの解釈が前後に折り重なり、重層し、どの解釈を選択するかにより、意味が変わり、その選択は作者では無く、使う側が行う。よって、そこで実現される日常は作者の意図の範疇でありながら、様々なバリエーションが存在し、そこに使う側のアクティビティや心象が加われば、唯一無二の空間ができ上がる。
前後に折り重なる様には空間性が内在しているから、これらの言葉を空間化できる。
それは決して特異な空間ではなく、日常が様々に形を変えて出現する空間になるだろう。だから、その日常をどのように設定するかによって、特定の個人に対しても、不特定の多数にも対応できる。
"Fold back and forth"
Many interpretations wrap around and stack, and the meaning depends on which interpretation you choose, and the choice is made by the user, not the author. Therefore, although the daily life realized there is in the category of the author's intention, there are various variations, and if activities and images of the user are added to it, a unique space is created.
These words can be spatialized because there is an inherent spatiality that folds back and forth.
It will never be an unusual space, but a space where daily life will appear in various forms. Therefore, depending on how the daily life is set, it is possible to deal with a specific individual or an unspecified large number.

