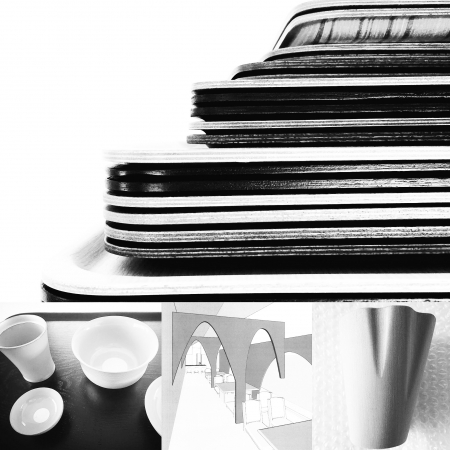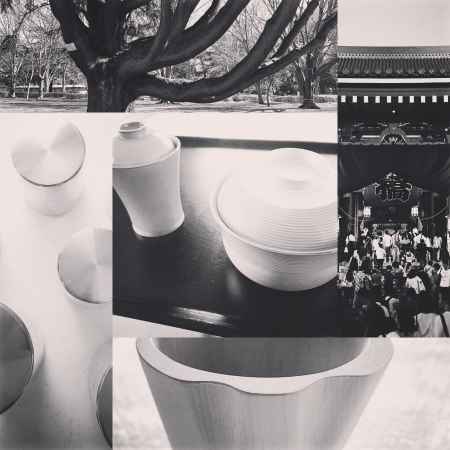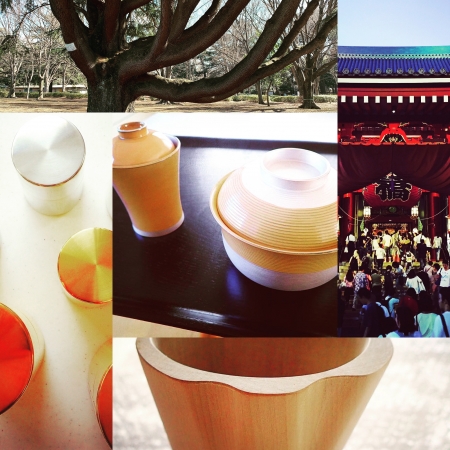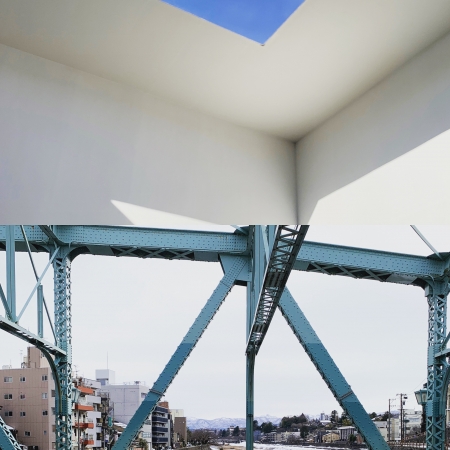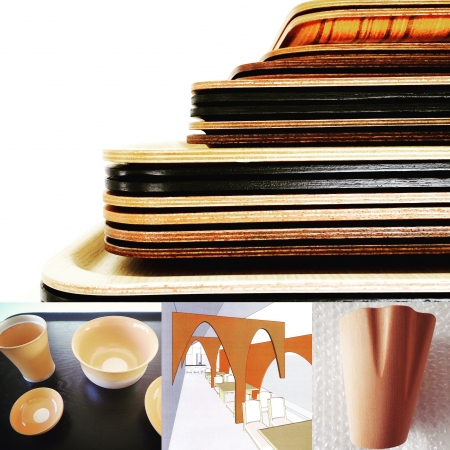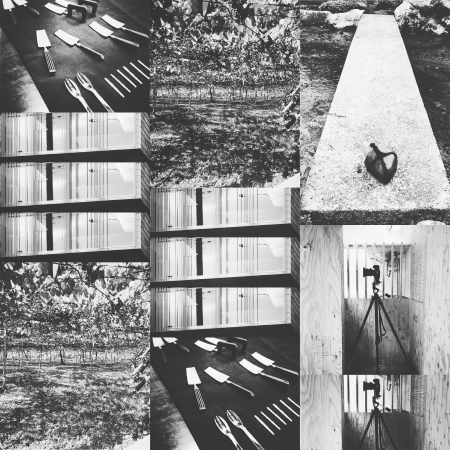虚から実を生む
半透明の膜を通して見ることと直接見ることの違いについて、言い換えると虚と実について考えるきっかけがあり、虚をつくり出すことで実の存在を超えるようなものにしたいと思った。
虚は実との関係で成り立ち、実があるから虚が存在できるが、極端なことを言えば虚が実をつくり出すようなことができないかと考えている。
例えば、虚が大枠や輪郭を定めることにより実が浮かび上がるようなことができないか。その場に虚と実が同時に存在している必要はないから、虚だけが見せることができる像から実がイメージできればいい。
"Bringing fruit from the emptiness"
There was an opportunity to think about the difference between seeing through a translucent film and seeing directly, in other words, imagination and reality, and I wanted to create something that goes beyond the existence of reality.
The emptiness is based on the relationship with the fruit, and since there is a fruit, the emptiness can exist, but to put it in the extreme, I wonder if the emptiness can create the fruit.
For example, is it possible for the imaginary to emerge by defining the outline and outline? It is not necessary for the imaginary and the real to exist at the same time, so it is only necessary to be able to imagine the real from the image that only the imaginary can show.

