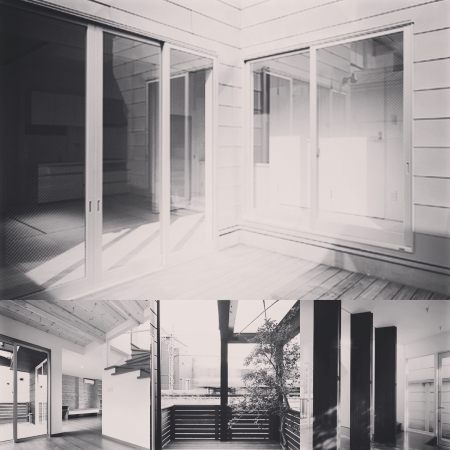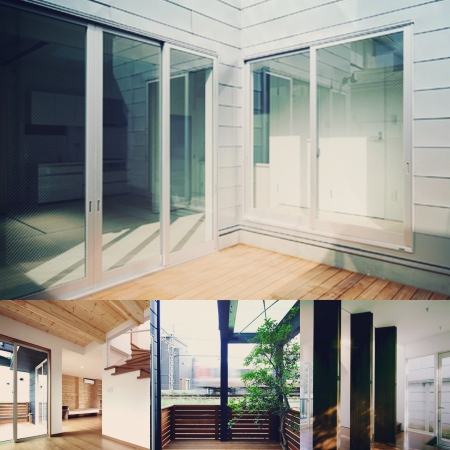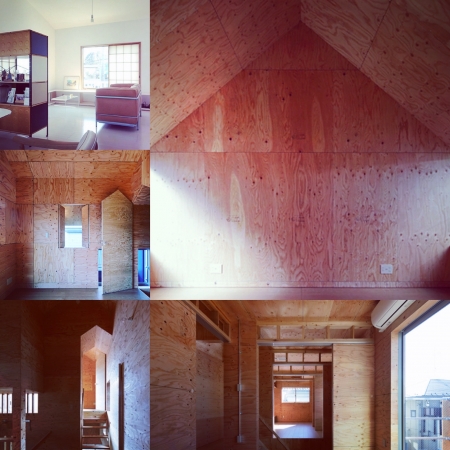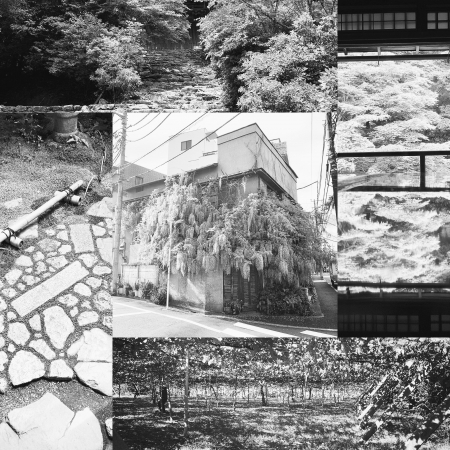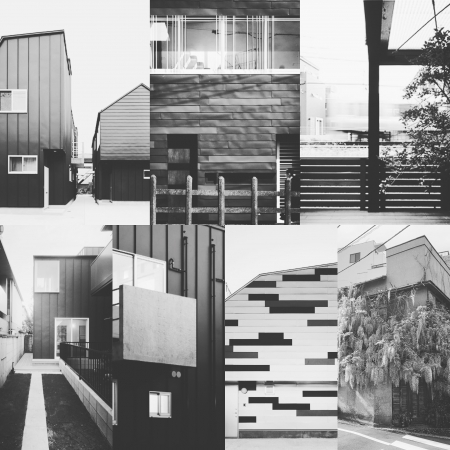中庭は空白の場所
コートハウスの中庭は室内と一体的に使おうと考える場合が多いかもしれない。屋外の緑、光や風といった自然を取り込むことを目的として積極的に活用しようとする。今までもいくつかコートハウスを手がけてきた。その際にクライアントからの要望もあったがどちらかというとこちら側からの提案でコートハウスにする場合が多かった。その場合、中庭は積極的に空白、無の場所にしようとした。大概ウッドデッキを室内と同じ床高さで中庭全面に敷いた。室内と同じように続く空間として表現し、しかし、何も目的を与えなかった。何も目的を与えないことでただ室内から眺めるだけの空間になる。同じ床高さであるだけに積極的な空白、無の場所となり、室内の煩雑になりがちな暮らしの対比として中和してくれる。住宅ではそのような場所が必要だと思う。
"The courtyard is a blank place"
In many cases, it may be thought that the courtyard of the courthouse should be used integrally with the interior. We try to actively use it for the purpose of incorporating nature such as outdoor greenery, light and wind. I have worked on several courthouses. At that time, there were requests from the client, but in many cases it was a proposal from our side to make it a court house. In that case, I actively tried to make the courtyard a blank, empty place. A wooden deck was generally laid on the entire courtyard at the same floor height as the room. It was expressed as a continuous space like the interior, but without giving it any purpose. By giving no purpose, it becomes a space that can only be viewed from inside the room. As the floor height is the same, it becomes a place of positive blankness and nothingness, and neutralizes it as a contrast to the life that tends to be complicated indoors. I think you need a place like that in your home.

