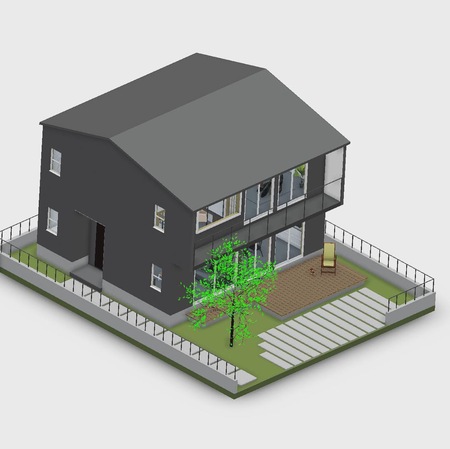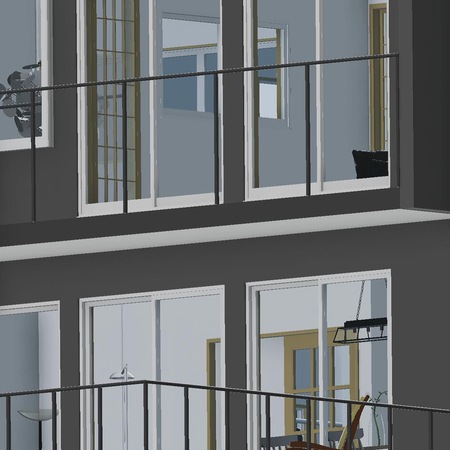VR導入
VRを使ったから何かが変わるとも特に思ってはいなかったが、建主に設計内容を説明する時には役に立つかもしれないと、VRの説明会で話を聴きながら思っていた。
それまで建主には、平面図、立面図、断面図などの図面と外観、内観などのパース、スチレンボードでつくる白い模型で設計内容を説明していたが、私自身が感じたこととして、パースで説明している時が一番建主の理解度が高い。
2次元の図面から建物の全体像や室内の様子を理解するのは、慣れが必要なようで、なかなか細部やスケール感などが伝わらない時がある。白い模型は3次元なので、見てすぐに外観の形や間仕切りなどのプランは理解しやすいようだが、白い模型から実際の建物をイメージするには、やはり訓練が必要なようで、私たちは白い模型に仕上げの素材や色のが付いたものをイメージできるが、やはりそれが難しいらしく、なかなか伝わらない時がある。
なので、設計打合せの最終局面になってくると、パースを多用するようになる。ゲームや携帯コンテンツが3次元のものを2次元の画面で見るので、パースも同じだから、日常的に3次元のものを2次元に変換して理解する訓練をしているようなものになり、そのためパースが一番理解しやすいのではないかと思う。
VRは仮想ではあるが3次元空間に没入するので、頭の中で2次元に変換する必要が無いから余計に理解しやすいはずで、それはもちろん実際の建物を体験しているのと同じになるので、だから、建主に設計内容を説明する時には役に立つのではないかと思っていた。
説明会のVR体験で、VRのゴーグルをかけると、すでに目の前にはVR空間が広がっていた。コントロール・スティックがVR空間の中に浮かんでおり、それを手で掴む。説明会の会場にセッティングされたVR空間は、位置センサーが対角線状に置かれた3.5m位四方の空間で、その広さがVRのゴーグルをかけて実際に歩いて移動できるVR空間になる。もう一つの移動手段は、コントロール・スティックを使用し、ボタンを押して行きたい場所にビームを照射すると瞬時にその場所に移動できる。
あらかじめVR空間には住宅が建っており、それを空から俯瞰することもできるし、近づいて見ることもできるし、当然室内に入り歩き回ることもできる。3.5m四方のVR空間の外へ出そうになると網目状の壁が現れるので、ゴーグルを付けて部屋の様子がわからずに歩き回っても壁などにぶつかったりする危険性も無く安全だ。
説明会ではキッチンに行き、システムキッチンの天板の高さや背面の食器棚との位置関係や使いやすさ、キッチンに立った時に室内の様子がどう見えるのか、ダイニングテーブルまでの距離などが実感できた。説明会の趣旨から、たぶん主催者はこれを体験させて「ほらモデルハウスのようでしょ」と思わせたかったのだろう。
庭に出た時だった、振り返って建物を見上げて驚いた。
空から俯瞰で建物を見るのは模型でできる。模型をぐるぐる回せば、いろいろな角度から建物の外観を見ることができる。室内も模型が各階毎に分離するならば、上から俯瞰して見ることができる。室内の様子も模型にCCDカメラのような小型カメラを入れれば、画面越しには把握できる。だだし、これらは全て巨人の視点で、等身大の人間の視点では無い。たがら、スケール感を把握する時に間違えやすくなる。
庭から建物を見上げた時「この見え方ははじめてだ、これは実際に建物が立ち上がって完成した時にしか感じることができない見え方だ」と思い驚いた。キッチンに行った時も、もちろん実際に建物が完成しないと厳密にはわからないが、ある程度はキッチンのショールームなどに行けば擬似体験はできる。しかし、この庭からの見上げはVR以外では擬似体験もできないだろう。
私はこの瞬間にVRを導入することを決めた。もちろん建主への説明用ツールでもあるが、設計に使おう、設計の検討段階でVR空間に没入し、スケール感や見え方を確かめるツールとして、スケール感は建築のデザインをする上で重要なことのひとつなので、それを実際の建物が立ち上がった時と同じように確認できることは素晴らしい。
設計中にVR空間に没入し、歩き回り、立ち止まり、見上げたりして、空間のつながり方や見え方、部屋の広さや天井の高さ、開口部の位置や大きさ、光の入り方や、室内から外の見え方、またその逆など、等身大の人間の視点で確認する。考えただけでも楽しくなる。
ゴーグルを外して、その場で説明会の主催者にVRを導入することを伝えた。
"VR introduction"
Although I did not particularly speculate that something will change because I used VR, I thought it might be useful when explaining the design content to the owner, listening to the story at the VR briefing session.
Until then, the building owner explained the design contents with a drawing such as a plan view, an elevation view, a sectional view and the like, a perspective such as appearance and internal view, a white model made of a styrene board, but as I felt , Perth understands most when the time explains in Perth.
Understanding the overall image of the building and the state of the room from the two-dimensional drawing seems to require familiarity, and there are times when the details and scale feeling etc. are not transmitted easily. As the white model is 3 dimensional, it seems easy to understand the plan of appearance shape and partitions etc. as soon as you see it, but in order to image the actual building from the white model, it seems that training is still necessary, we are white I can imagine a model with a finished material or color, but it seems difficult to do, and there are times when it is hard to convey.
So, when it comes to the final stage of the design meeting, it will start to use a lot of Perth. Since games and portable contents view 3-dimensional objects on 2-dimensional screens, since the same is true for Perth, it is like being training to understand three-dimensional things to 2 dimensions on a daily basis, So I think Perth is easiest to understand.
VR is virtual, but immerses in 3-dimensional space, it should be easy to understand because it is not necessary to convert it into 2 dimensions in the head, which is of course the same as experiencing the actual building So, so I thought that it would be useful when explaining the design content to the owner.
In the VR experience of the briefing, when VR goggles were applied, the VR space had already spread before my eyes. A control stick is floating in the VR space and grips it with the hand. The VR space set at the briefing venue is a VR space that can move by actually walking and walking with VR goggles in a space of about 3.5 m in which the position sensor is placed diagonally. Another means of movement is to use the control stick and press the button to irradiate the beam to the place where you want to go, you can instantly move to that place.
Houses are built in the VR space beforehand, you can see the overhead from the sky, you can see it as you approach, you can even walk around and enter the room. Since mesh-like walls appear when going out of a 3.5 m square VR space, there is no danger of hitting a wall or the like even if walking around without wearing goggles without knowing the state of the room and it is safe.
At the briefing session, I went to the kitchen, I realized the height of the top board of the system kitchen, the positional relationship and ease of use with the cupboard on the back, how the inside of the room can be seen when standing in the kitchen, the distance to the dining table It was. Perhaps because of the purpose of the briefing session, the organizer would have liked to think that "it looks like a model house," as the organizer has experienced this.
It was when I got into the garden, I turned around and was surprised to look up at the building.
You can look at the building from the sky in an overhead view with a model. If you turn around the model, you can see the building's appearance from various angles. If the model separates for each floor also in the room, you can see it from the top down. If you insert a compact camera such as a CCD camera in the interior as a model, you can grasp it through the screen. However, these are all giant's point of view, not a life-sized human being's point of view. However, it is easy to make mistakes when grasping the sense of scale.
When I looked up at the building from the garden, I was surprised to see that this is how it looks, this is how it looks like it can only be felt only when the building is up and finished. Even when I go to the kitchen, of course, I do not know exactly that the building is not completed, but to a certain extent you can do a simulated experience if going to a kitchen showroom etc. However, looking up from this garden will not be able to simulate anything other than VR.
I decided to introduce VR at this moment. Of course, it is also a tool for explanation to the owner, but as a tool for designing it, immersing in the VR space at the stage of design consideration, and ascertaining the sense of scale and appearance, scale feeling is important in designing the building As it is one of the things, it is wonderful to be able to see it as it was when the real building stood up.
Immersed in the VR space during designing, walking around, stopping, looking up, how to connect and see the space, the size of the room and the height of the ceiling, the position and size of the opening, how to enter the light, Check out from the perspective of a life-size human being such as how to see from outside, and vice versa. Just thinking makes fun.
I told them to remove the goggle and introduce the VR to the organizer of the briefing on the spot.


