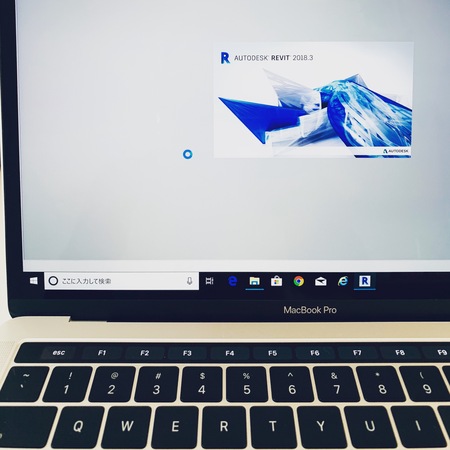BIMのキッカケ
VRを建築設計途中の検討用ツールとして使いたいならば、BIM(ビム)とは関係無しに、現状Autndesk社のRevit(レビット)を導入するしかない。ならば、BIMにもっと興味を持ってみよう、がBIMをはじめるキッカケだった。
VRの説明会では最初にBIMの話から入った。BIMの基本概念からはじまり、BIMが今後主流になるだろう、特に施工現場ではすでに導入され機能しているなど。その中で特に興味を持った話は、Revitを導入してBIMをはじめた場合の拡張性だった。
建築設計する場合、今までは2次元の図面をつくり、それを元に3次元のパースや模型を制作していたが、Revitを導入してBIMをはじめると、最初から3次元のモデルと称する実際の建物をソフト内で構築し、必要な情報、例えば、図面などを後でモデルから取り出すことになる。
このRevitのモデルには拡張性があり、VRはそのモデルデータを変換して使用するのだけれども、このモデルを構造設計事務所に渡すと、建物の骨組みをモデルに入力して返してくれるので、Revit上で意匠設計と構造設計の整合性を見ることができ、確認申請機関にはRevitのモデルをそのまま提出すれば、ペーパーレスで確認申請の審査を受けることができ、このモデルデータはそのままで他のCGソフトに読み込ますこともできるので、よりリアルなパース画像や動画も簡単に作成することができ、また、このモデルデータを変換して使用すれば3Dプリンタで出力でき、スチレンボードで白い模型をつくる必要が無くなる。
私は1人で設計から施工管理まで行うので、設計時にRevitでモデルデータを作成することが、自分が実際に動くことによる労力や時間を大幅に削減でき、設計を大幅にサポートするだけでなく、1人だからよりRevitのモデルから拡張されたこれらのことを上手く連携させ、レスポンスよく進めることができ、設計の質を直接高めていくことができるのではないかと考えるようになった。
また、この拡張性のおかげで、どこでも場所を選ばずに、動くことなく、ノートPCとネットの環境があれば設計ができるようになる。VR装備一式も持ち運べ、最低2m角位の場所があれば良い。3Dプリンタを置く場所だけは限定されるが、一度プリントアウトの作業をすればずっとその場にいなくてよく、モデルデータだけを送信してその作業だけを誰かに頼むこともできるだろう。そうすると、事務所もいらなくなる。
BIMとは、最低限ここまで拡張性があってはじめて成り立つのではないだろうか。
そう考えると、メインのOSをMacからWindowsに変えることも、より拡張性を高め、よりクリエィティブな建築を生む可能性も高めることになる。また、Autodesk社のRevitはBIMソフトとして世界中でメインで使われるようになるので、モデルを作成すれば、それが共通言語となり、モデルを渡すだけでプレゼンから施工までできてしまう可能性も秘めていた。
ここまで順に考えてきてやっと、25年近く使用して習熟しているCADソフトを捨て、愛着のあるOSも変え、Revitを導入してBIMをはじめることに決心がついた。
これは、この先まだ15年以上は設計をして、よりいい建築を生む出したいと考えていたので、そのためには、今、設計環境を再構築する必要があるのでは、という想いもどこかにあったから決断できたのかもしれない。
"Bim's silence"
If you would like to use VR as a tool for examination in the middle of building design, you can only introduce Revit (Revit) from Autndesk, regardless of BIM (Bim). Let's be more interested in BIM, but it was a challenge to start BIM.
At the briefing session of VR, we entered from the story of BIM for the first time. Starting with the basic concept of BIM, BIM will be mainstream in the future, especially already installed and functioning at the construction site. Among them, the story that was particularly interesting was the extensibility when I introduced Revit and started BIM.
In the case of architectural design, until now, we have created a two-dimensional drawing, and based on that we created a three-dimensional perspective or a model, but if we introduce Revit and start BIM, we will call it a three-dimensional model from the beginning We will build the actual building in software and retrieve the necessary information, such as drawings etc later from the model.
This Revit's model is extensible, and VR converts its model data and uses it, but if you pass this model to the Structural Design Office, you will enter and return the framework of the building to the model , You can see the consistency of design design and structural design on Revit and you can receive the examination of confirmation application paperless if you submit Revit's model as it is to the confirmation application agency and keep this model data as it is Since it can also be loaded into other CG software, more realistic perspective images and moving images can be easily created, and if this model data is converted and used, it can be outputted with a 3D printer, and it is white with a styrene board There is no need to make a model.
Since I do it from design to construction control, creating revit model data at design time can greatly reduce labor and time due to my actual movement, not only to greatly support the design Since I was one, I began to think that I could collaborate these things extended from the model of Revit well and proceed with a good response, so that the quality of design can be improved directly.
Also, thanks to this extensibility, designing will be possible if there are laptop and net environments, without moving anywhere, without moving anywhere. You can also carry a complete set of VR equipment, as long as there is a place at least 2 m square. Although only the place to place the 3D printer is limited, once you print out, you do not have to stay there for a long time, you can send only the model data and ask someone to do just that work. Then you will not need an office.
Will not it be possible to have BIM for the first time with scalability so far?
If you think so, changing the main OS from Mac to Windows will also increase the possibilities of increasing scalability and creating more creative architecture. Also, Autodesk's Revit will be used mainly as a BIM software all over the world, so if you create a model, it will become a common language and you can also possibly be able to do from presentation to construction simply by passing a model It was.
After considering it so far, I decided to throw away the CAD software that I've been using and using for nearly 25 years, changed the OS with attachment, introduce Revit and start BIM.
This is because I was thinking that I wanted to design more than 15 years and to produce better buildings, so for that I think that it is now necessary to reconstruct the design environment somewhere It may have been decided because it was in.

