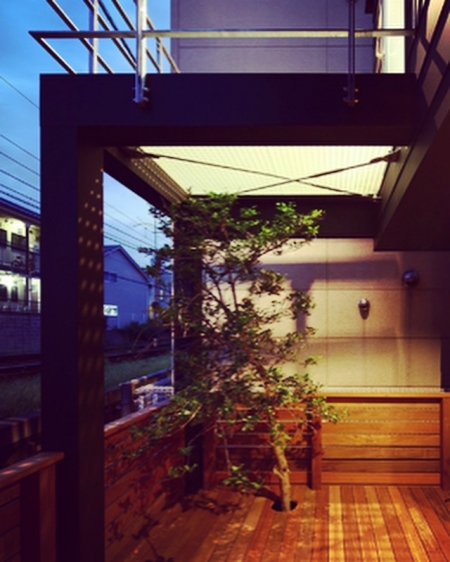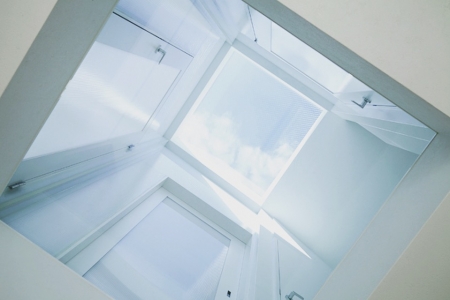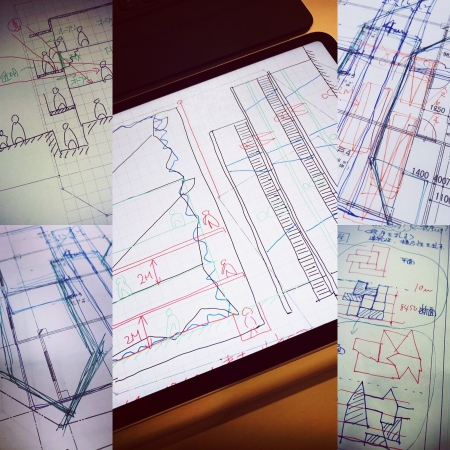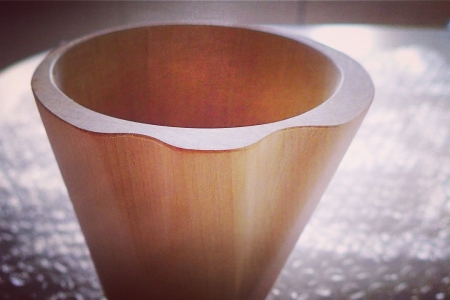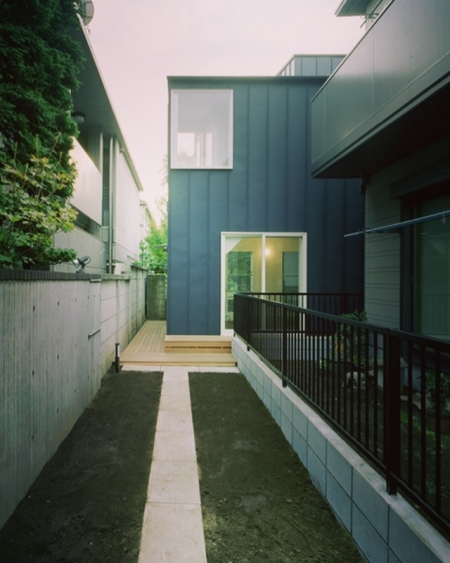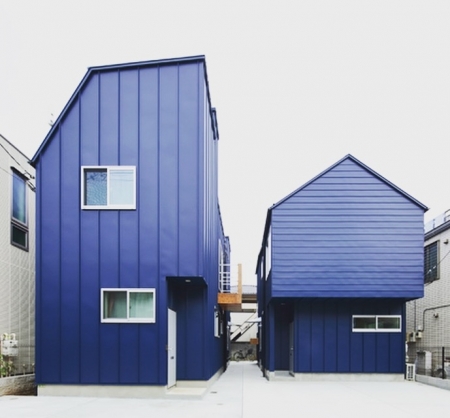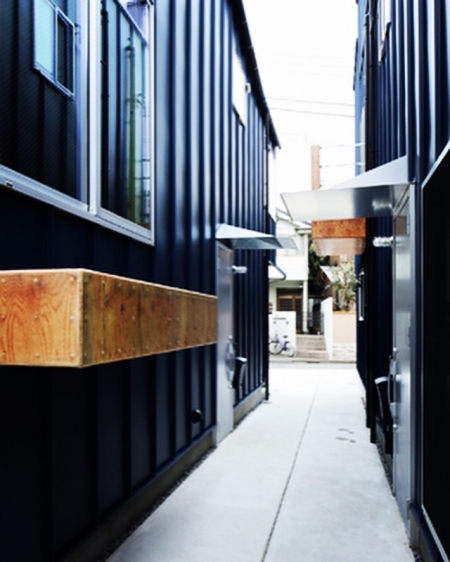バッファーゾーン
建築におけるバッファーゾーンについて考えていた。バッファーゾーンとは緩衝地帯のこと、どのようにバッファーゾーンをつくるか、それは、外部と内部の間に、外部と内部をつなぐように、外部と内部の違いを調整するように。
集合住宅計画では、そのバッファーゾーンに、バルコニーや廊下や階段の機能や、パッシブデザインをする上での温熱環境の調整機能を持たせたり、アクティビティーを発生させる仕掛けを仕込んだり、構造の要素として利用したり、それが外観のデザインになるなど、バッファーゾーンに二重三重の意味を持たせようと考えたり。
だから、バッファーゾーンの大きさというか、奥行きというか、深さというか、それは普通のバルコニーや廊下のものより大きくしようと考えていて、それはバッファーゾーンを外部や内部と等価に扱おうと考えているからで、外部、バッファーゾーン、内部という構成を、境目をどうするか、境界ができるのか、グラデーションにするのか、グラデーションが面白そうだから、よりグラデーションになるように様々な機能化された、それはレイヤーというとちょっと古い気もするので、構成要素を重ね合わせてみようと、ただ、生活感が溢れ出すように見せたいから、オープンさを調整する機能も持たせようと考えたり。
Buffer zone
I was thinking about buffer zones in architecture. A buffer zone is a buffer zone, how to create a buffer zone, as it connects the outside and the inside, between the outside and the inside, so as to adjust the difference between the outside and the inside.
In multi-family housing planning, the buffer zone is equipped with the function of balcony and corridor or stairs, the function of adjusting the thermal environment in passive design, and the mechanism for generating activity, or use as an element of structure Or, I think that the buffer zone has the meaning of double triple, such as it becomes the design of the appearance.
So the size of the buffer zone, the depth or the depth is considered to be larger than that of an ordinary balcony or corridor, and it is considered to treat the buffer zone as equivalent to the outside or the inside Because, from the external, buffer zone, internal configuration, what to do the border, whether it can be a border, whether to make a gradient, so that the gradation looks interesting, various functionalization to be more gradation, it is called a layer Because I feel a little old, I try to superimpose the components, just because I want to make my sense of life overflow, so I think that I will have the function to adjust the openness.

