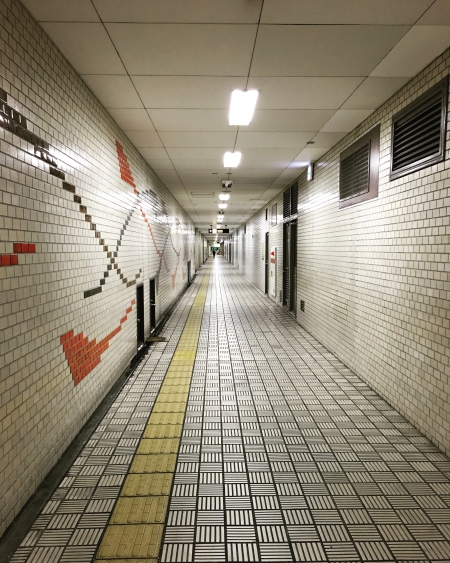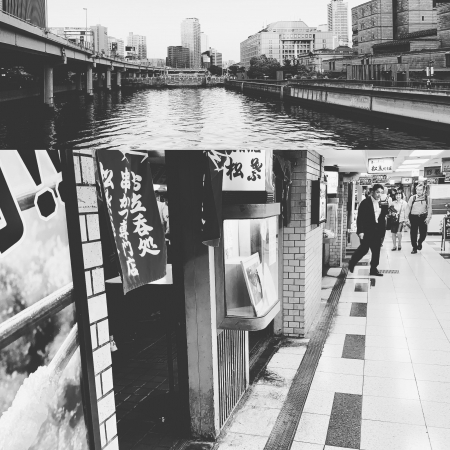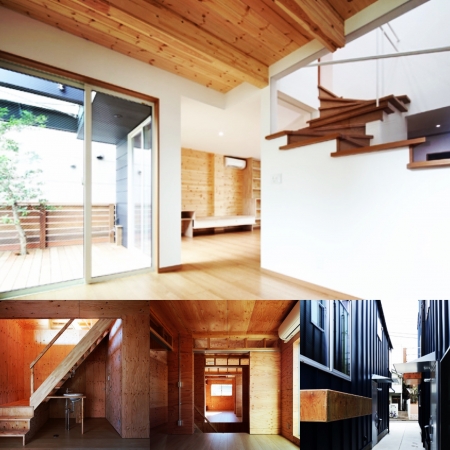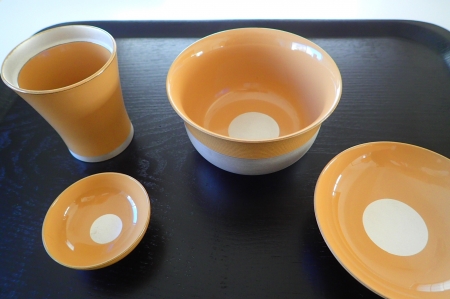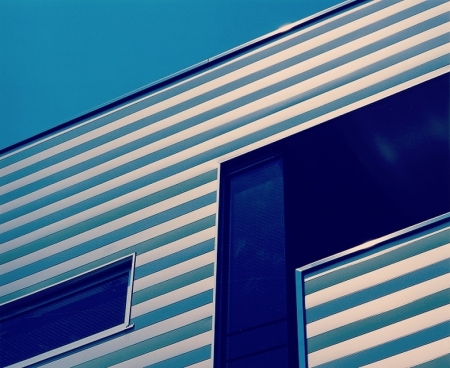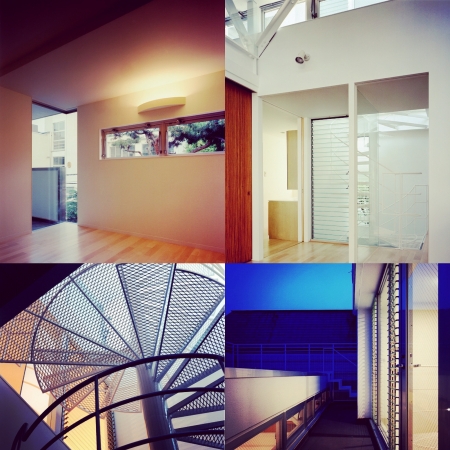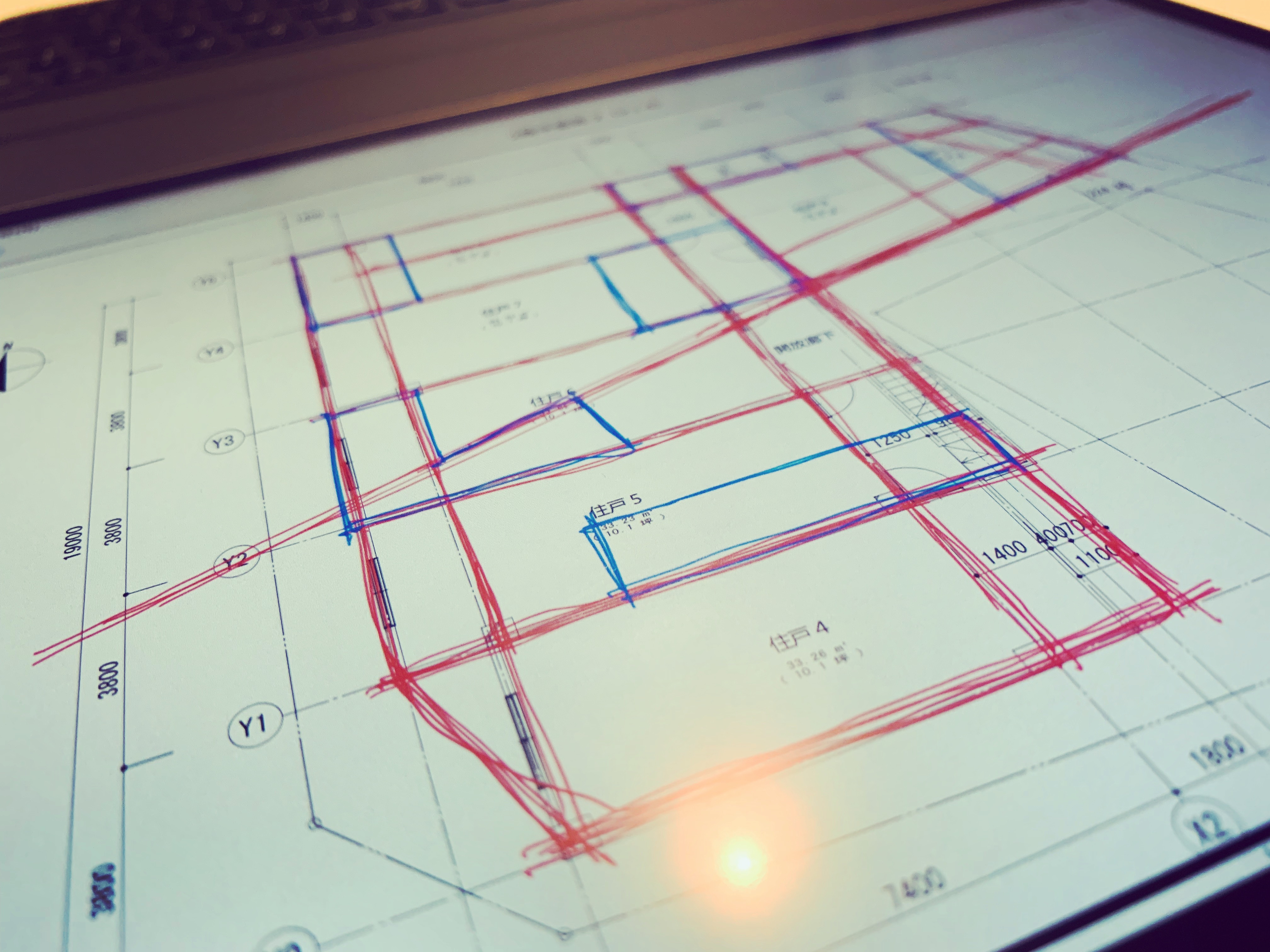建築と言葉と地域性
建築が言葉に与える影響もあり得るだろうと、普段、東京にいる時は当たり前の風景すぎて気がつかないし、考えることが無いけれども、大阪のような大都市にくると、どこも同じだなと思い、どこにいるのかわからない、言葉も標準語で話す人ばかりだし、地域性を感じない。
きっと地元の友達同士の会話ならば、訛りも出るし、方言も普通に話すだろうけど、大都市の、どこにいるのかがわからない風景、地域性の無さが方言や訛りを話させないのではないか。
方言や訛りはその地方の気候風土、生活様式を反映しているので、例えば、寒い地域では、口をあまり開けないでしゃべるから、独特の訛りが生まれたときいたことがある。
その土地の建築を見れば、標準語の浸透度がわかるような気がするし、その土地の人たちの言葉を聞けば、建築の地域性の度合いがわかるような気がする。
"Architecture, language and locality"
I think that when I am in Tokyo, I usually don't notice it because it is natural for me to think that architecture may have an influence on the language, but when I come to a big city like Osaka, I think that everything is the same, I do not know where I am, I only speak people who speak in standard language, and I do not feel locality.
If it is a conversation between local friends, it will make me angry and dialects will speak normally, but the scenery of a big city where I do not know where I am, the lack of locality will not make me speak dialects or angry ?
Dialects and insults reflect the climate and lifestyle of the region, so in cold areas, for example, you may have a unique insult because you speak with little opening.
If you look at the architecture of the area, you feel that you can understand the degree of penetration of the standard language, and if you hear the words of the people of that area, you feel that you can understand the degree of regionality of the architecture.

