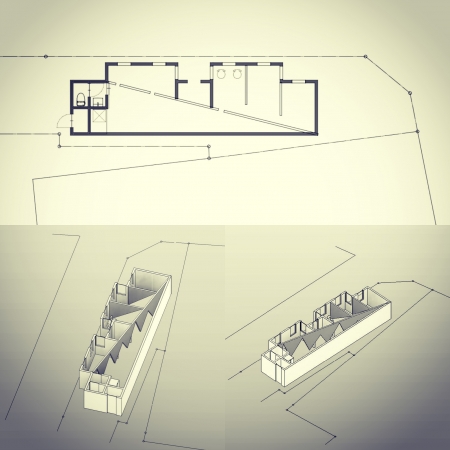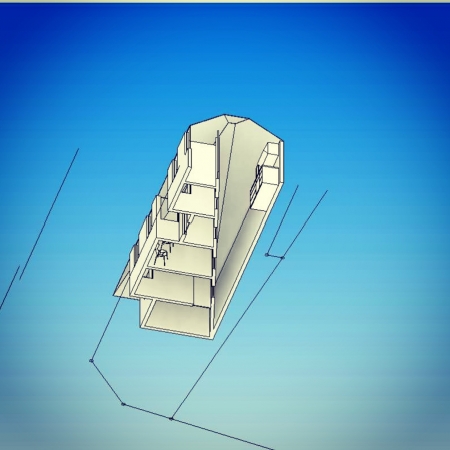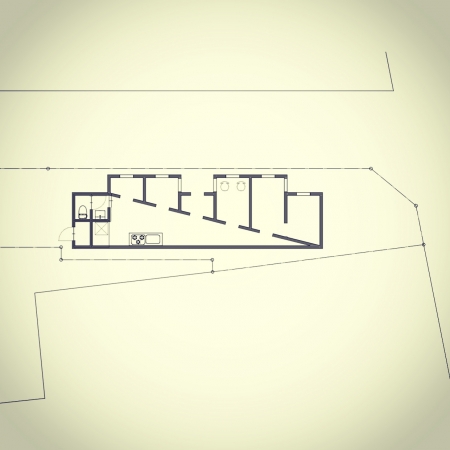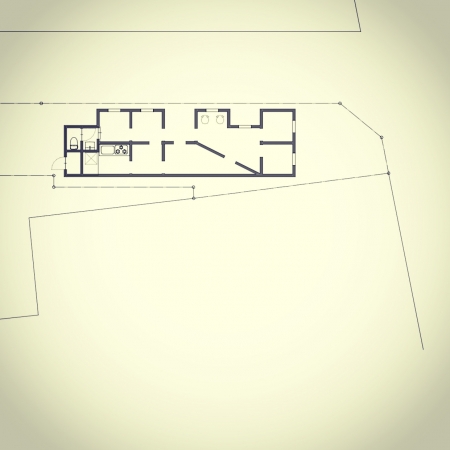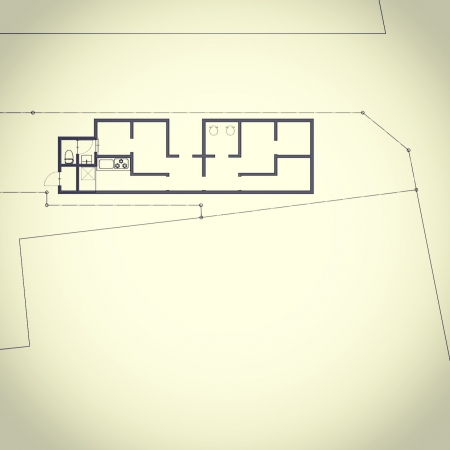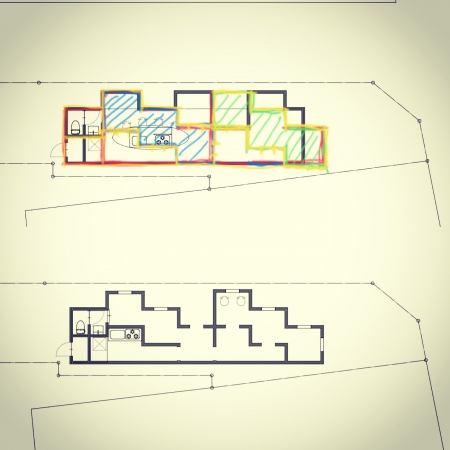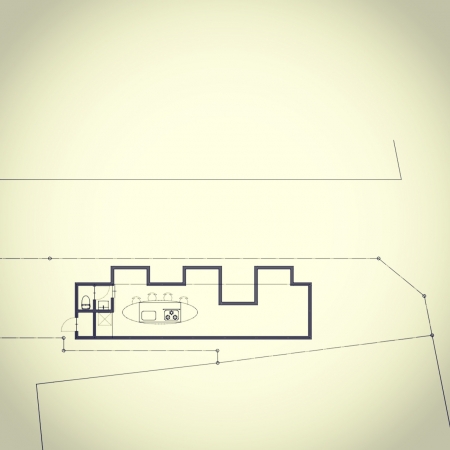水平垂直の斜めの線の組合せ
斜めの壁をプランに挿入することにより、人の動きをつくりだそうとした。確かに斜めの壁はその空間に没入した時に、その人に動きを与えるだろうが、視覚的には狭窄か拡散していく壁面が見えるだけであり、二次元の展開図に書き起こしたらただの面である。
そのただの面を見て狭窄か拡散かが瞬時にわかる訳だから、人の目から入る情報を素材として瞬時に判断している脳は素晴らしいと思うが、もう少し複雑なことを判断してもろうと思い、垂直壁面にも斜めの線を入れ、開口を三角形にした。
その垂直壁面の三角形の開口は、定量的に段々と開口の大きさが変化するので、人によって、場所によって開口から受ける印象が違い、その人、その場所だけの印象になり、そこだけの関係性やつながりが生まれる。
空間を細分化していった後に、新たなつながりができて、より空間の自由度が増すようなことを考えていたが、斜めの線を水平垂直に使い組み合わせることにより、それが少し実現可能になりそうな気がする。
"Combination of horizontal and vertical diagonal lines"
He tried to create human movement by inserting diagonal walls into the plan. Certainly, a slanted wall will give movement to the person when it is immersed in that space, but visually only the wall that narrows or spreads can be seen, and if you transcribe it in a two-dimensional development view Is the aspect of.
Since it is possible to instantly see whether it is stenosis or diffusion by seeing just that aspect, I think that the brain that instantly judges from the information entered from the human eye is wonderful, but I think that it may be a little more complicated to judge. Thinking about it, I also added diagonal lines to the vertical wall to make the opening triangular.
Since the size of the triangular openings on the vertical wall changes quantitatively and gradually, the impression from the opening varies from person to person depending on the location. Gender and connection are born.
After subdividing the space, I thought that new connections could be made and the degree of freedom of the space would increase, but by using diagonal lines horizontally and vertically, it can be realized a little. I feel like it will happen.

