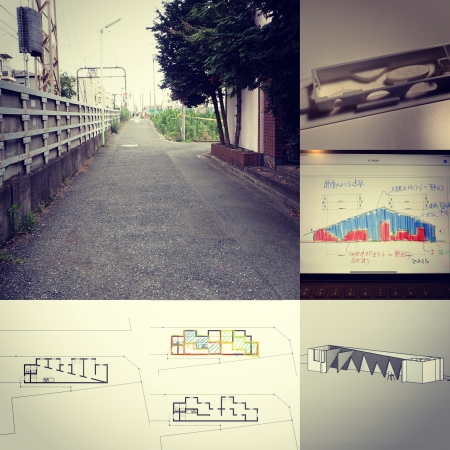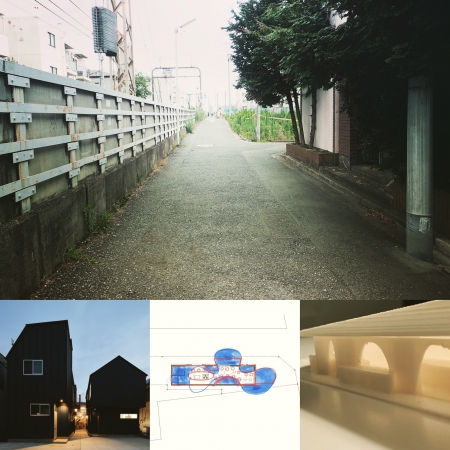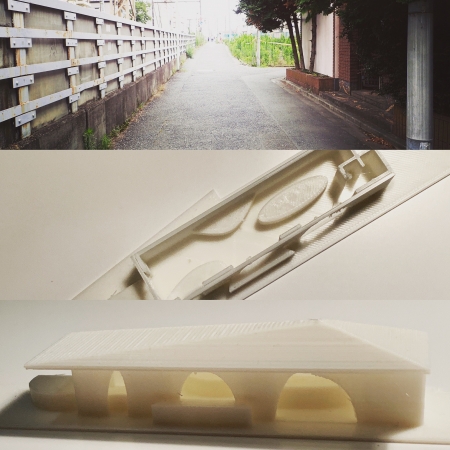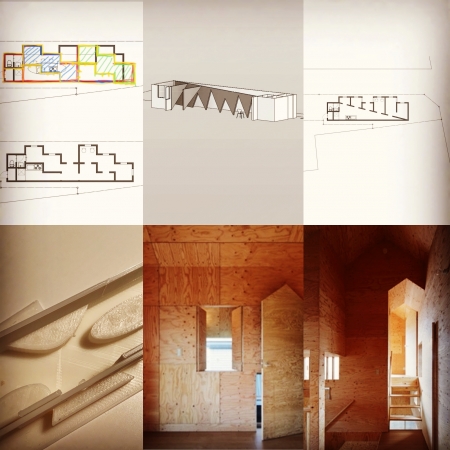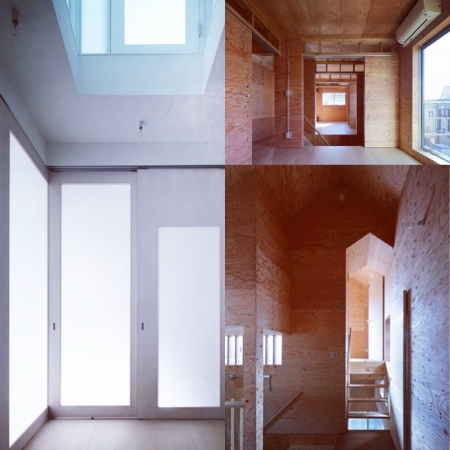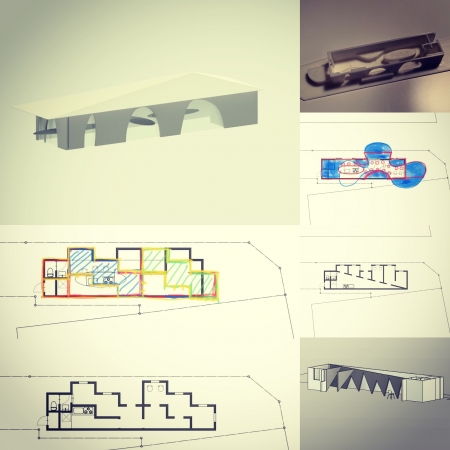建築が自閉することはどうやらダメらしい。何かと繋がりがある方がいいようだ。何かとは、周辺の環境であったり、社会であったり、勿論、一般の人などであり、その「繋がり」をデザインするのだという。
今、建築雑誌を開くと公共建築が多い。今というか、バブルがはじけた後からだからもう30年位になるのだが、それまでは公共建築が建築雑誌に掲載されることはほとんど無かった。バブルがはじけ、経済状況が一気に悪くなり、民間から公共に建築家の守備範囲が一斉にスライドし、今ではそれが当たり前になった。
公共建築ではその意義が問われるので、その「繋がり」が大事になり、公共建築の登場が増えるにつれ、建築を考える上で「繋がり」が主流になっていった。
ただ、その「繋がり」は大事だが、その「繋がり」を大事にし過ぎて、建築本来の独自性が弱くなったような気がする。だから、自閉である。建築が独自性を発揮しはじめる事はバブルの頃のようになる事ではない。むしろ、自閉した建築の独自性の強さが社会の指針になるような気がしている。
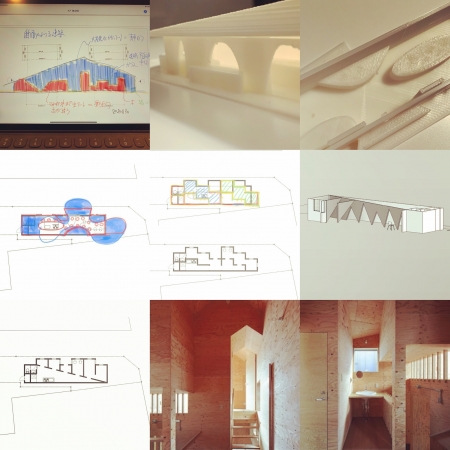
今この時この社会では簡単に「繋がり」が消える。新型コロナの影響もあるが、それはトリガーに過ぎず、あまりにも「繋がり」を大事にし過ぎた反動だと考えると、自閉して建築本来の独自性の強度に向き合うことは意味がある。
"Autism in architecture"
It seems that the architecture is not self-closing. It seems better to have a connection with something. It is said that something is the surrounding environment, society, of course, ordinary people, etc., and designs the "connection".
Now, when I open an architectural magazine, there are many public buildings. It's been about 30 years since the bubble burst, but until then, public buildings were rarely published in architectural magazines. The bubble burst, the economic situation suddenly deteriorated, and the architect's defensive range slid from the private sector to the public all at once, which is now commonplace.
Since the significance of public architecture is questioned, the "connection" became important, and as the appearance of public architecture increased, the "connection" became the mainstream when thinking about architecture.
However, the "connection" is important, but I feel that the original uniqueness of the architecture has weakened because the "connection" is too important. Therefore, it is autistic. It's not like the time of the bubble when architecture began to show its uniqueness. Rather, I feel that the strength of the uniqueness of self-closing architecture is a guideline for society.
At this time, "connection" easily disappears in this society. There is also the influence of the new corona, but considering that it is just a trigger and a reaction that values "connection" too much, it makes sense to self-close and face the strength of the original uniqueness of the architecture.


