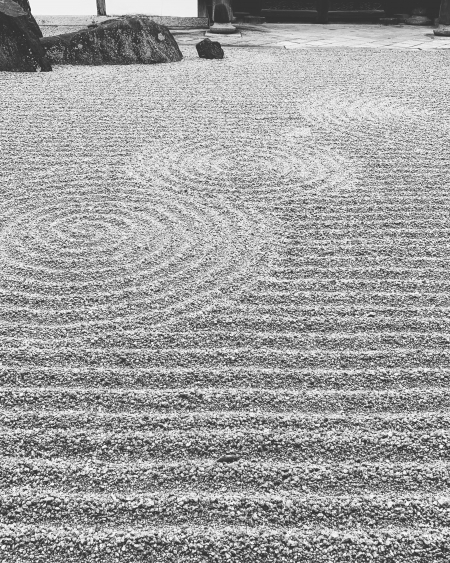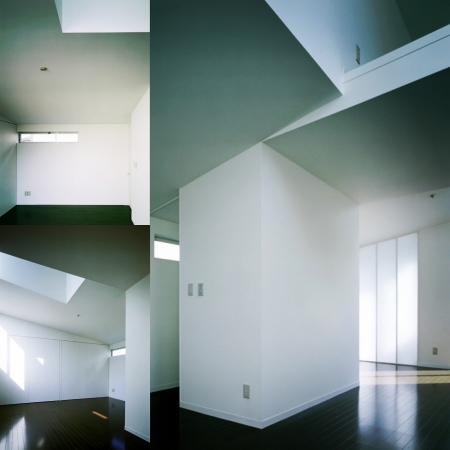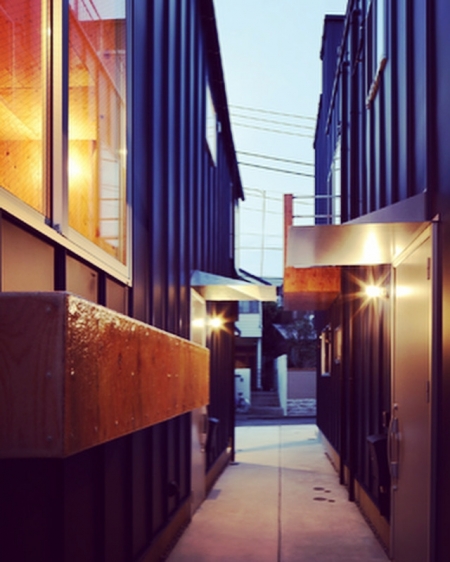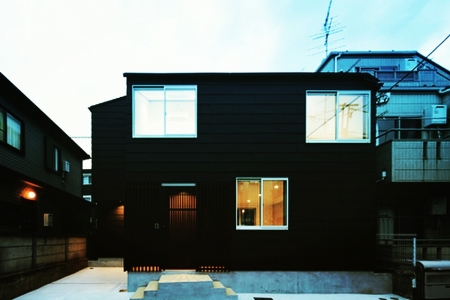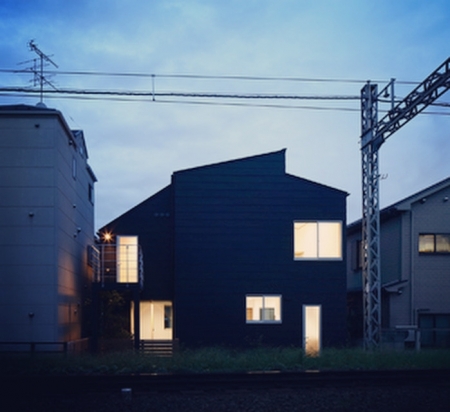銀座松屋で開催されている「利久のかたち」展の起こし絵を立体的に空間化した利久作の茶室「待庵」の再現にて、「窓を残して壁をつくる」との記載を見つけ、その言葉に感覚的に反応してしまった。
待庵の窓は、土壁を四角状に塗り残しただけで、小舞と呼ばれる格子状の塗り壁下地がそのまま見える。だから、窓と壁の違いは、土壁があるかないかだけであり、そうすると、窓は壁の一種であり、窓は壁の派生であり、窓は壁の装飾だと見ることもできるだろう。
窓と壁は分離した要素であり、窓には採光や換気や眺望などの機能があり、壁には構造や断熱などの機能があり、それらの機能を満たした上でのデザイン上の窓配置を決めるのが近代建築以降の窓と壁の関係性であり、そこでは窓は独立した建築要素だった。
ところが、待庵では窓が壁に対して従属的な扱いになり、窓は土壁を四角状に塗り残しただけだから、壁に対して窓配置がどこでも良いことになる。
そのことは、今そこに窓がある必然性が無くなることであり、それは窓として不完全な状態を保有し続けることになり、その不完全な状態の窓を補う何かが必要になってくる。
その補う何かが、その空間が茶室であることにつながってくるのだろうと想像した。
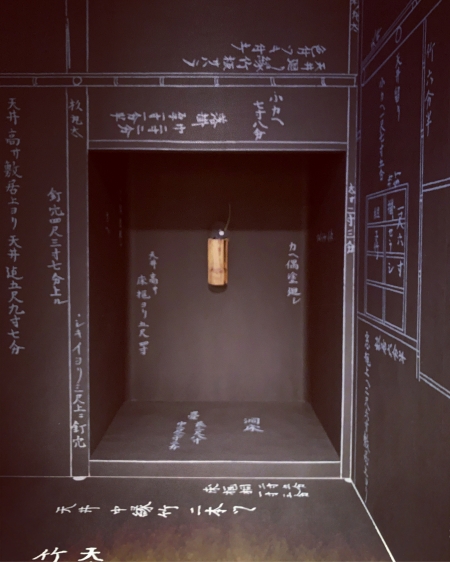
"The window of Taian"
In the reproduction of the tea room "Taian" of Rikyu-saku, which is a three-dimensional spatialization of the drawing of the "Shape of Rikyu" exhibition held at Ginza Matsuya, I find a description that "I will leave the window and make a wall" , And responded intuitively to the words.
In the window of Taian, the basement of the lattice-shaped painted wall called Komai can be seen as it is, just leaving the clay wall in a square shape. So the only difference between a window and a wall is whether or not there is a mud wall, and then you can see that the window is a type of wall, the window is a derivative of the wall, and the window is a wall decoration .
Windows and walls are separate elements, windows have functions such as daylighting, ventilation and views, and walls have functions such as structure and heat insulation, and the window arrangement in the design after satisfying those functions It is the relationship between windows and walls since modern architecture, in which windows were independent architectural elements.
However, in Taian, the windows are treated subordinate to the walls, and the windows are simply painted on the earthen walls in a square shape, so the windows can be placed anywhere on the walls.
That means that there is no longer any need to have a window there, which will continue to have an imperfect state as a window, and will need something to compensate for the imperfect window.
I imagined that the supplement would lead to the space being a tea room.

