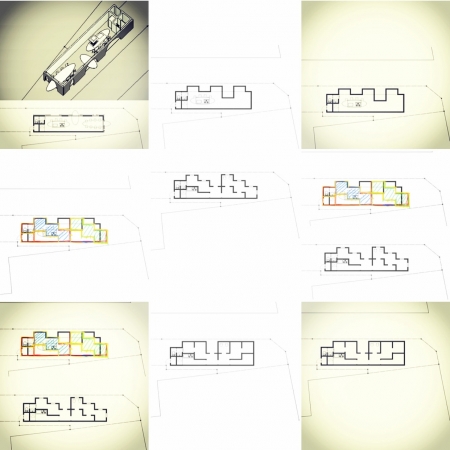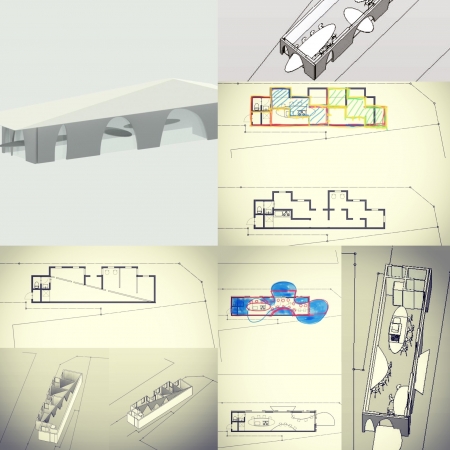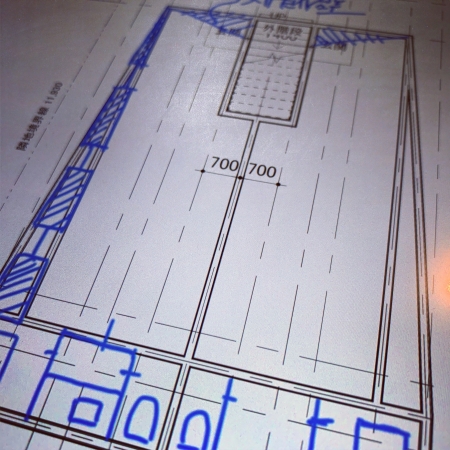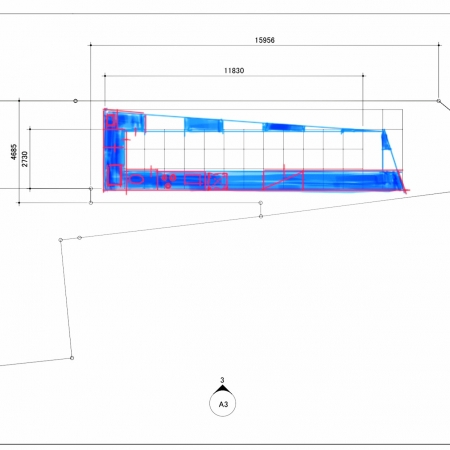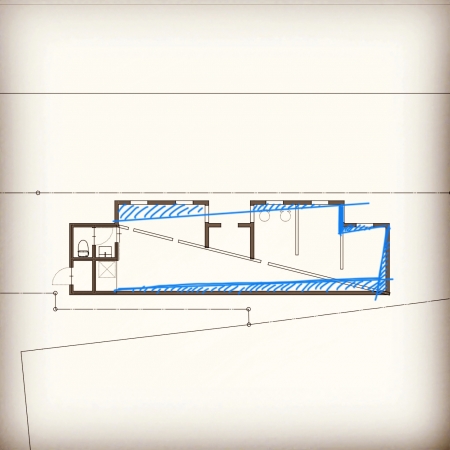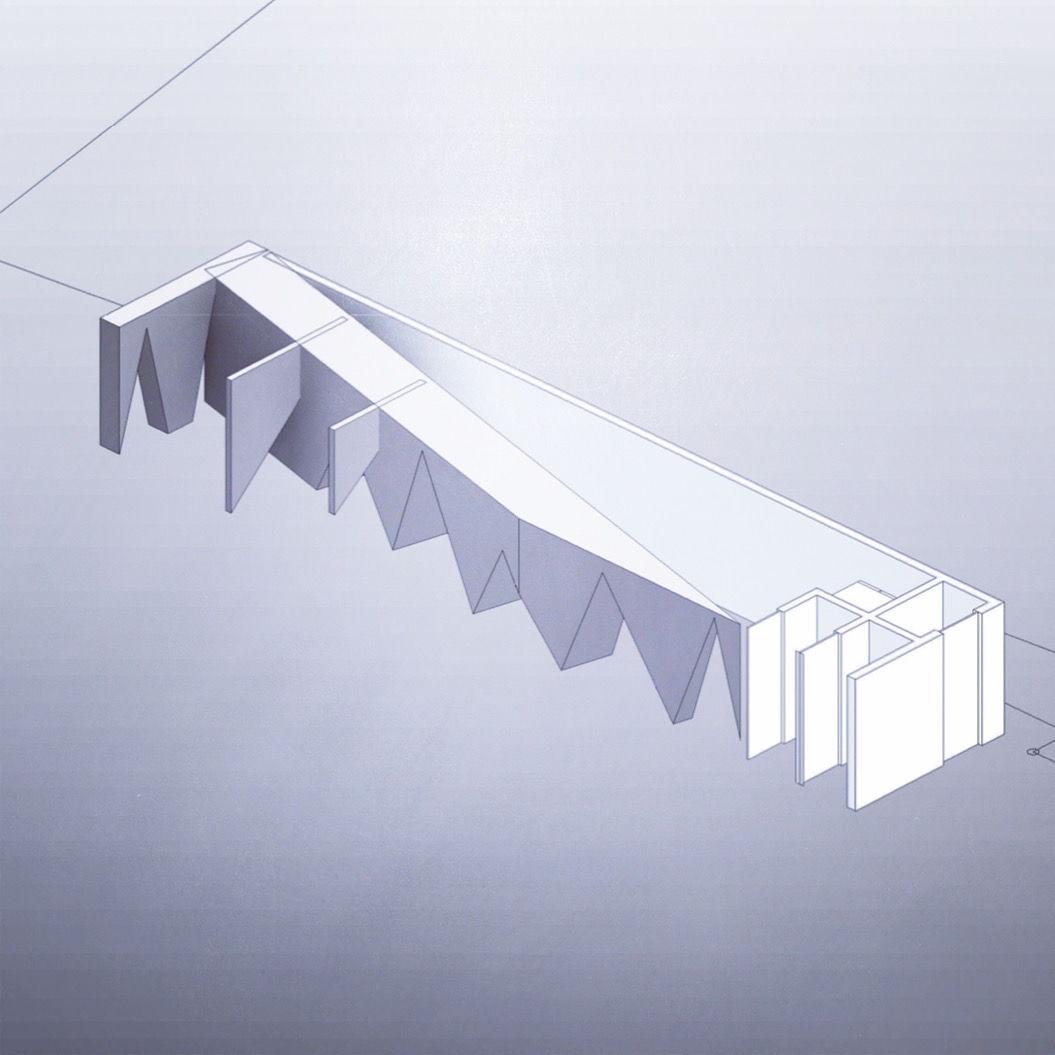集合住宅のような効率的な配置やプラン、積層性が求められるようなビルディングタイプでは外と内の関係性が単調になりやすい。例え、開口部が面する方位が違い、見える景色が変わったとしても、そもそもの外と内の関係性に変わりがない。
ただ、各戸を全くちがうプランで構成する集合住宅もあり、外と内の関係性の単調さから逃れて複雑性を獲得し、まるで一戸建て住宅が集まり積層しているようにみえるものもある。そのような集合住宅は確かに、外と内の関係性の単調さは緩和されることになるが、それでも外と内の位置関係に複雑さが増しただけで、そもそもの外と内の関係性には大した変化をもたらさない。
外と内の関係性に変化をもたらすためには、外と内をつなぐものである開口部廻りが単調ではなく、そこに複雑性をそなえなくてはならない。その複雑性は場所によって、人によって受け取るものが変化すること。
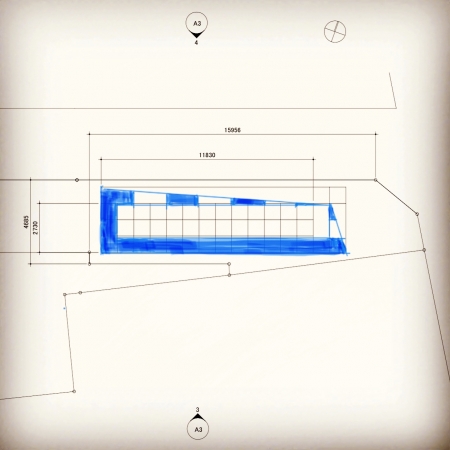
壁の厚みが連続的に変化し、その厚みの変化は開口部を通して知ることになり、開口部の大きさが同じでもその厚みが厚ければ外と内に隔たりがあり、薄ければ繋がりがある。そのような壁が連続し、時には折れ曲がり、渦巻き、プランを形づくる。
そうすることで、外と内の関係性が場所や人によって変化し、あとはその場所に合わせるようにプランニングをしていけばよいのではないか。
"Changes in the relationship between the outside and the inside"
The relationship between outside and inside tends to be monotonous in a building type that requires efficient layout, plans, and stackability, such as an apartment house. Even if the direction in which the opening faces is different and the view you see changes, the relationship between the outside and the inside does not change.
However, there are also apartment houses that consist of completely different plans for each house, and there are also those that escape from the monotonous relationship between the outside and the inside and gain complexity, and it seems that single-family houses are gathered and stacked. Such apartments will certainly ease the monotony of the relationship between the outside and the inside, but nevertheless, the complexity of the positional relationship between the outside and the inside only increases the relationship between the outside and the inside. It doesn't make a big difference in sex.
In order to bring about a change in the relationship between the outside and the inside, the area around the opening, which connects the outside and the inside, is not monotonous and must be complicated. The complexity is that what a person receives varies from place to place.
The thickness of the wall changes continuously, and the change in the thickness is known through the opening. If the thickness of the opening is the same, there is a gap between the outside and the inside, and if it is thin, there is no connection. is there. Such walls are continuous and sometimes bend, swirl, and form a plan.
By doing so, the relationship between the outside and the inside will change depending on the place and person, and after that, it may be better to plan so as to match that place.


