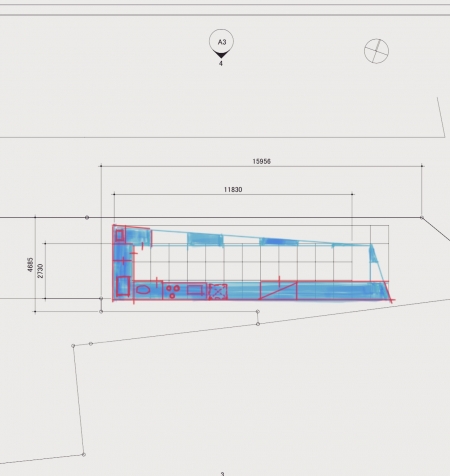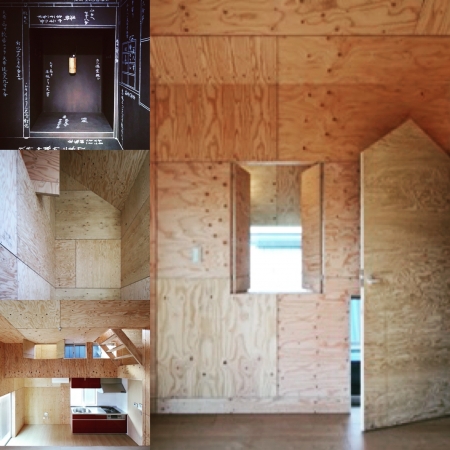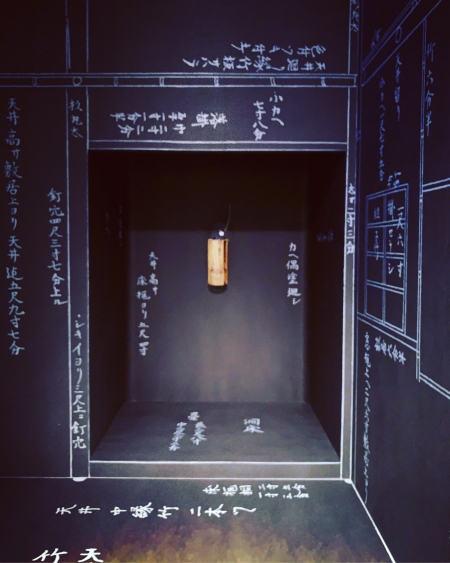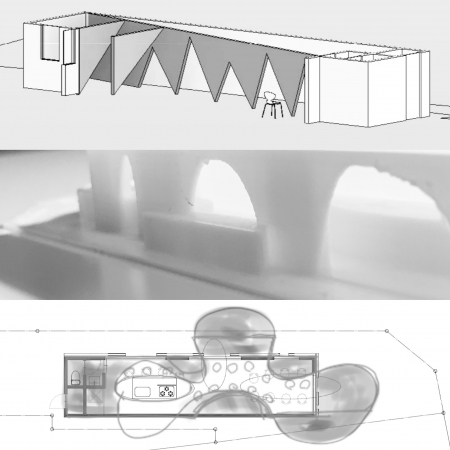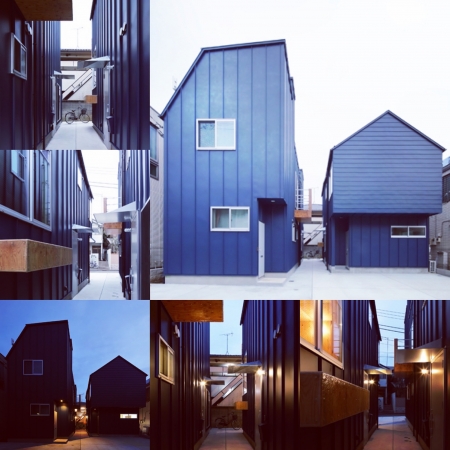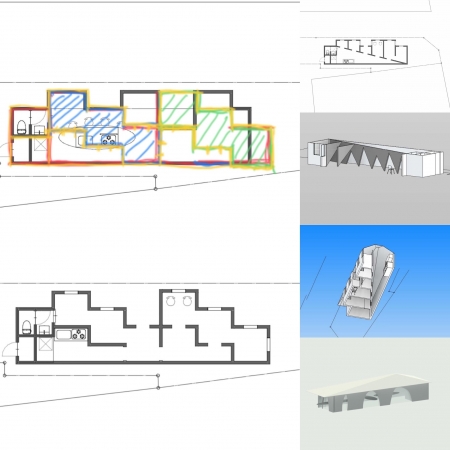壁の厚みが変化していくと
壁は構造耐力、断熱、防音、遮音などの機能が満たせれば、なるべく薄くしたいと考える。壁が厚くなれば、厚くなった分だけ部屋が狭くなるからである。
普段の生活の中で壁の厚みなど意識しないだろう。設計していても壁の厚みは仕上げの工法や断熱材の厚みや柱梁の大きさ、厚みでほぼ自動的に決まることが多い。
壁の厚みをデザイン要素として扱う場合も、壁の厚みをできるだけ薄くしたい。極端に壁の厚みを薄くすることにより、外と内の仕切りになっている壁の存在が希薄になり、壁があるけれど外が身近に感じられる錯覚をつくり出すことはできる。
もし壁の厚みがひとつの空間の中で変化していくとどうなるだろうか。空間の中で壁の厚みがわかるのは主に窓のところだから、窓と壁の関係性が変化していくのだろう。ひとつの空間の中で壁の厚みが変化していくことは普通は無いので妥当性も必要だが、壁の厚みが変化してその結果得られるものが空間を決定づけるものであったり、空間のスケールを担うものであれば、壁の厚みを恣意的に変化させることもあるだろう。
"When the thickness of the wall changes"
We would like to make the wall as thin as possible if it can satisfy the functions such as structural strength, heat insulation, soundproofing, and sound insulation. This is because the thicker the wall, the smaller the room.
You will not be aware of the thickness of the wall in your daily life. Even if it is designed, the wall thickness is often determined almost automatically by the finishing method, the thickness of the heat insulating material, the size and thickness of the columns and beams.
Even when treating the wall thickness as a design element, we want to make the wall thickness as thin as possible. By making the wall extremely thin, the existence of the wall that separates the outside and the inside becomes thin, and it is possible to create the illusion that there is a wall but the outside feels close to us.
What if the wall thickness changes in one space? Since it is mainly the windows that show the thickness of the walls in the space, the relationship between the windows and the walls will change. Since the wall thickness does not usually change in one space, validity is also necessary, but what is obtained as a result of changing the wall thickness is what determines the space, or the scale of the space. If it is responsible for this, the wall thickness may be changed arbitrarily.

