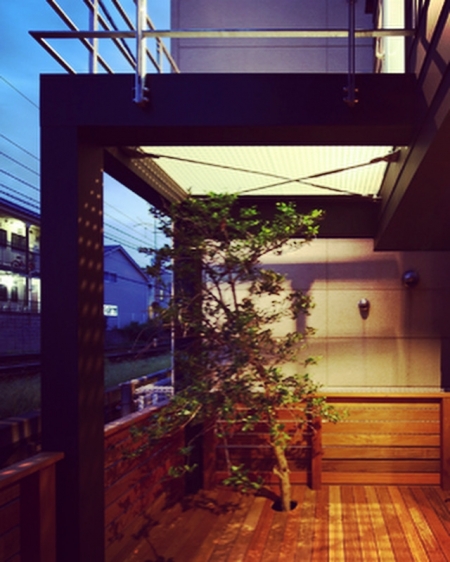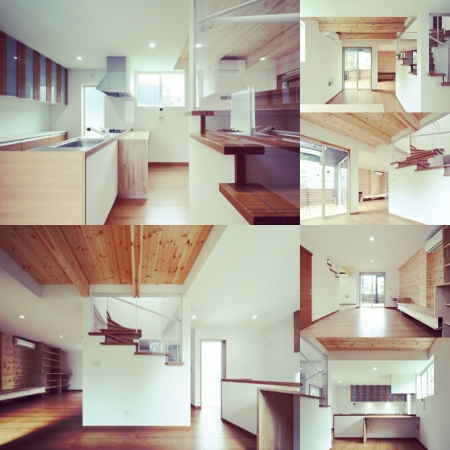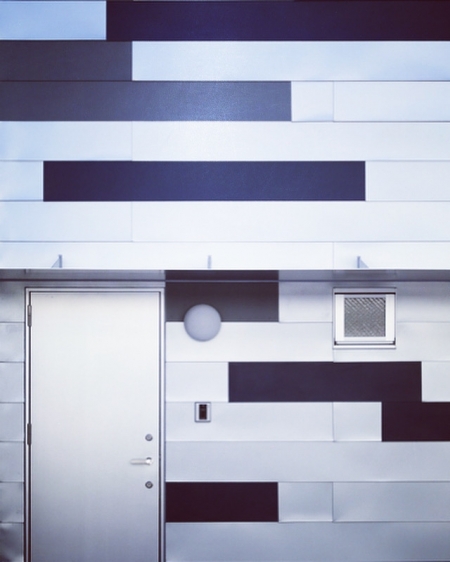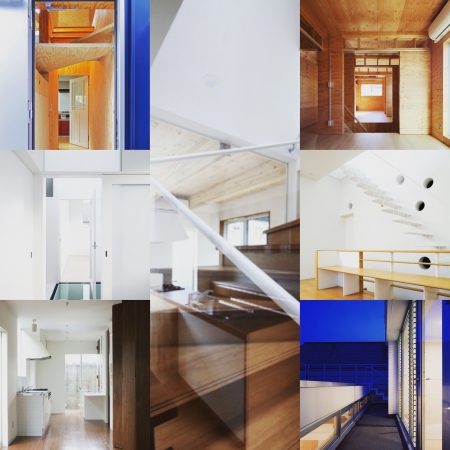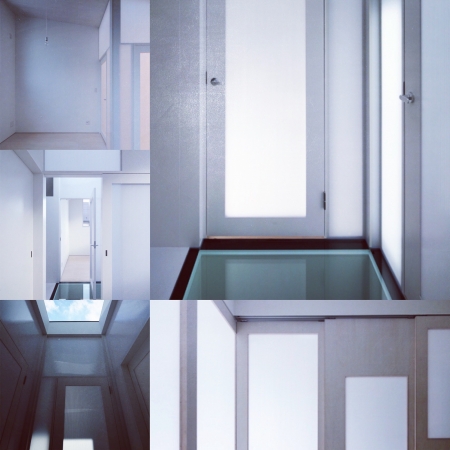切り離せない機能か
空間を考える時に機能を優先してしまう、それは当たり前なのかもしれない、その空間は何のために存在するのか、事業であれば尚更、そうでも無くても、例えば森でテントを張って空間をつくる時でさえ、その場所での滞在中に行うことを考えてテントを張るだろうから、その考えることはそこでの機能性を高めること、すなわち、その場所で行う機能は何かを考え優先することになるから、どのような場合でも空間と機能は切り離しはできない。
ならば、空間と機能を切り離して、もし仮に考えることができたならば、また違った空間を創出できる、少なくとも言葉上はその可能性がある。
ただ、イメージが追いつかない、空間と機能を切り離すことがどういうことか、例えば、機能を定めていない空間をつくろうとすると、すでにそれは「機能を定めない」という機能性を持った空間になってしまうので本末転倒になる。
先程のテントの話で言えば、自然の森は機能とは無縁の存在で成り立っているが、人工の森は「機能を定めない」という機能性を持った空間になってしまう、人の手が入るとはそういうことか、機能も無く何かを創出できないということか、などと外出したくない日の戯れこと。
"Is it an inseparable function?"
When thinking about space, giving priority to functions, it may be natural, what is the space for, even if it is a business, even if it is not, for example, setting up a tent in a forest and setting up a space Even when you make it, you will put up a tent to think about what you do during your stay in the place, so that thinking enhances its functionality, that is, gives priority to what the function you do in the place Therefore, space and function cannot be separated in any case.
Then, we can separate space and function, and if we can think about it, we can create another space again, at least in words.
However, what does it mean to separate the space from the function that the image can not catch up with? For example, if you try to create a space where the function is not defined, it will already be a space with the functionality of "undefined function" So it will fall.
Speaking of the tent I mentioned earlier, natural forests are made up of nothing to do with functions, but artificial forests become spaces with functionality that does not define functions. Entering is that kind of thing, or that you can't create something without functions, and that you don't want to go out.


