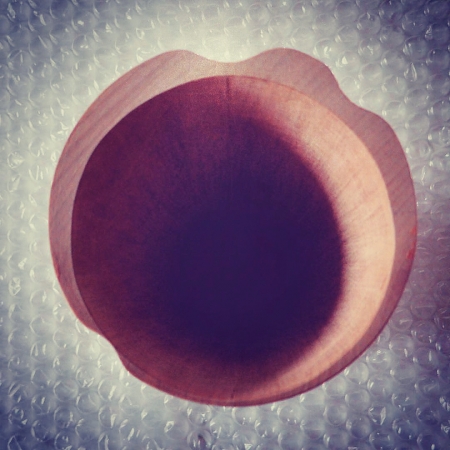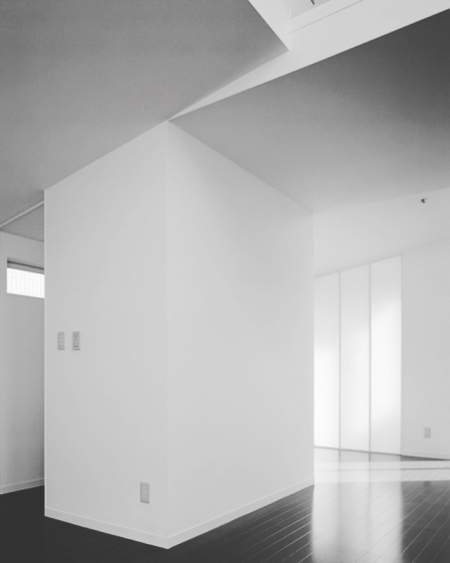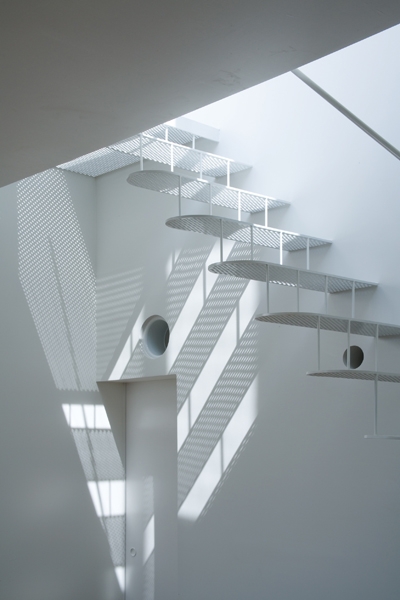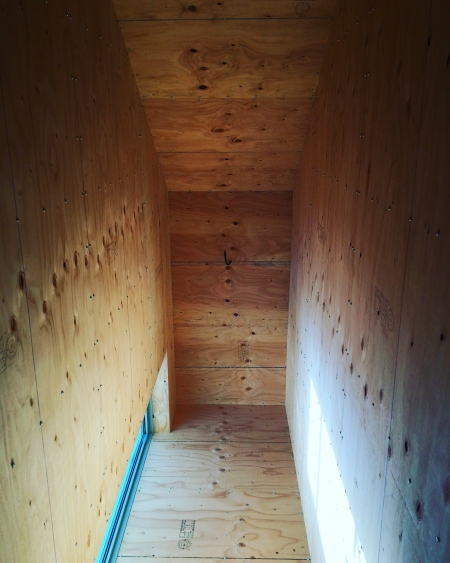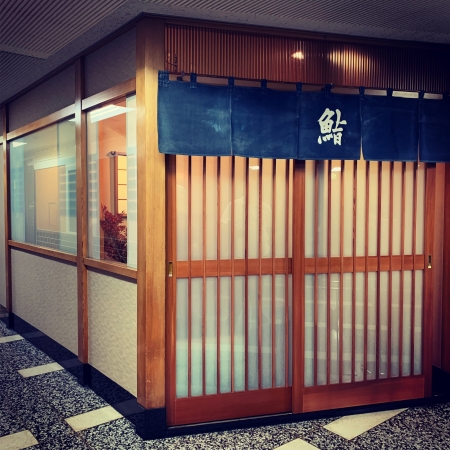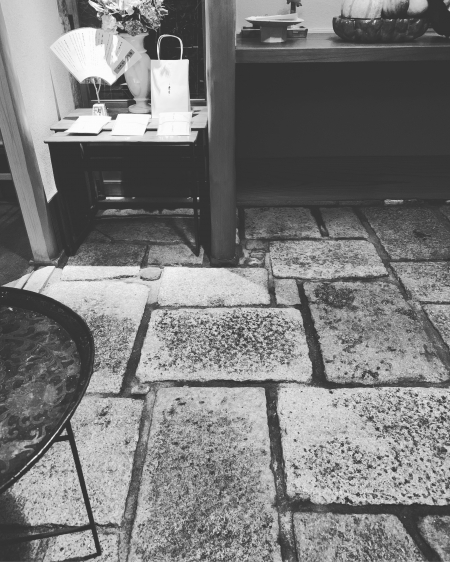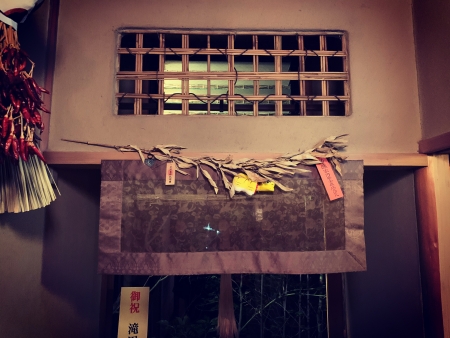複雑で簡素
壁の厚みの違いを選択することによって、建築の見え方が変わり、そこに余地、余白が生まれる。設えの違いが壁の厚みの違いを生み、選択は気分によってなされて、余地、余白はその時に物語を生み出すかもしれない。
人が連続した壁を身に纏うように暮らしていると考えている。壁との距離感は心理的作用により、気分を介して決まる。
壁だけで、床と天井、屋根は空間を整える存在となると、スキップフロアなどの段差や、意図的に天井高さを低くするなど必要が無く、壁の連続性だけを考えればよいから、より簡素でシンプルになり、そこに設えによる厚みの要素のみを加えればよい。
建築を形成してまとめて表現する手順を簡素化し、複雑で雑多なものはそのままに、壁の厚みに還元して抽象化することによって、複雑で雑多なことと、簡素でシンプルなことが、一見矛盾するが、同時に存在する状態をつくり出したいと考えている。
"Complex and simple"
By selecting the difference in wall thickness, the appearance of the architecture changes, and there is room for it. The difference in the setting causes the difference in the thickness of the wall, the choice is made by the mood, and the room, the margin, may produce a story at that time.
I believe that people live like wearing continuous walls. The sense of distance from the wall is determined through mood by psychological effects.
If only floors, floors, ceilings, and roofs are used to adjust the space, there is no need for steps such as skip floors or intentionally lowering the ceiling height. It becomes simple and simple, and only the thickness element is required.
By simplifying the procedure to form and collectively represent the architecture, the complex and miscellaneous things are left as they are, and by reducing to the wall thickness and abstracting, the complex and miscellaneous things and the simple and simple things are At first glance, I want to create a state that exists at the same time, but contradicts.

